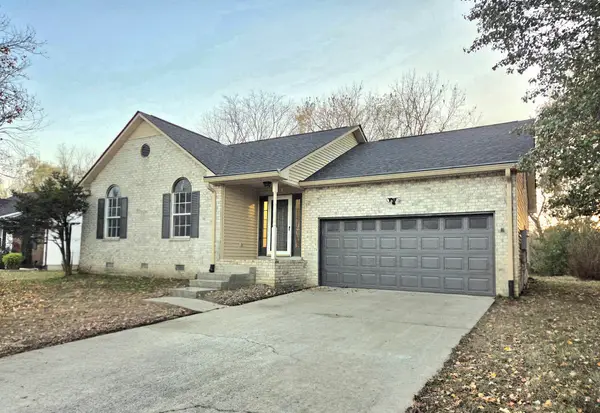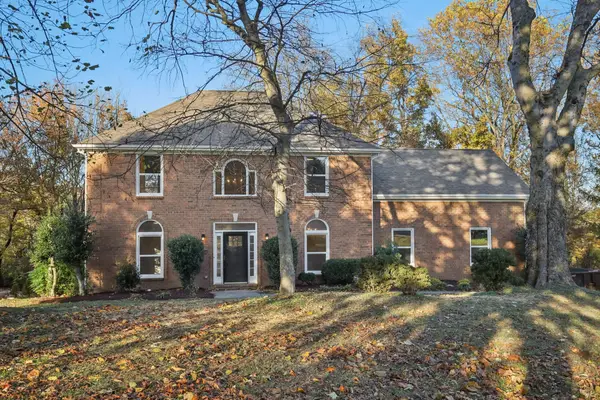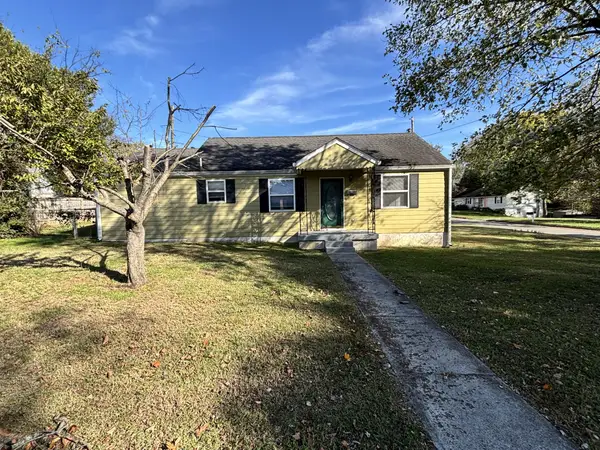3037 Lakeshore Dr, Old Hickory, TN 37138
Local realty services provided by:Reliant Realty ERA Powered
3037 Lakeshore Dr,Old Hickory, TN 37138
$2,150,000
- 4 Beds
- 5 Baths
- - sq. ft.
- Single family
- Sold
Listed by: tammy potter wills
Office: re/max choice properties
MLS#:2938899
Source:NASHVILLE
Sorry, we are unable to map this address
Price summary
- Price:$2,150,000
- Monthly HOA dues:$147
About this home
This is a MUST SEE!! Custom built in 2023 by one of the area’s top builders, this residence is the epitome of luxury lakeside living. Enjoy 3 outdoor living areas, a private dock with boat lift and 2 jet ski lifts, and a newly installed flagstone path from the residence to the lake. Sellers have installed a whole house generator, smart lighting, new uplighting on the exterior of the home, new natural gas outdoor sconce lighting, and new garden lighting. There is attention to detail in every room, with a spectacular theater room, recreational room, and 60+ bottle wine room. This exclusive Davidson County neighborhood is the closest lakefront community to downtown Nashville and only 20 minutes from the airport. The showroom quality garage adds an additional 900 heat/air square footage. Enjoy the best of both worlds with a lake property close to all downtown Nashville has to offer! Call for your private tour today!
Contact an agent
Home facts
- Year built:2023
- Listing ID #:2938899
- Added:124 day(s) ago
- Updated:November 18, 2025 at 08:44 AM
Rooms and interior
- Bedrooms:4
- Total bathrooms:5
- Full bathrooms:3
- Half bathrooms:2
Heating and cooling
- Cooling:Ceiling Fan(s), Central Air
- Heating:Central
Structure and exterior
- Roof:Asphalt
- Year built:2023
Schools
- High school:McGavock Comp High School
- Middle school:DuPont Hadley Middle
- Elementary school:DuPont Elementary
Utilities
- Water:Public, Water Available
- Sewer:Public Sewer
Finances and disclosures
- Price:$2,150,000
- Tax amount:$9,518
New listings near 3037 Lakeshore Dr
- New
 $329,900Active3 beds 2 baths1,133 sq. ft.
$329,900Active3 beds 2 baths1,133 sq. ft.920 Denise Dr, Old Hickory, TN 37138
MLS# 3038741Listed by: THE REALTY ASSOCIATION - New
 $410,000Active3 beds 2 baths1,581 sq. ft.
$410,000Active3 beds 2 baths1,581 sq. ft.4280 Brackenwood Dr, Old Hickory, TN 37138
MLS# 3045069Listed by: LINDA WAGNER PROPERTIES, LLC - New
 $389,900Active3 beds 3 baths1,915 sq. ft.
$389,900Active3 beds 3 baths1,915 sq. ft.231 Green Harbor Rd #73, Old Hickory, TN 37138
MLS# 3046383Listed by: BENCHMARK REALTY, LLC - New
 $379,900Active3 beds 2 baths1,638 sq. ft.
$379,900Active3 beds 2 baths1,638 sq. ft.2328 Riverway Dr, Old Hickory, TN 37138
MLS# 3046075Listed by: MABRY REALTY, LLC - New
 $624,900Active3 beds 3 baths2,964 sq. ft.
$624,900Active3 beds 3 baths2,964 sq. ft.5249 Rustic Way, Old Hickory, TN 37138
MLS# 3046097Listed by: BELLSHIRE REALTY, LLC - New
 $369,000Active4 beds 2 baths1,532 sq. ft.
$369,000Active4 beds 2 baths1,532 sq. ft.1407 Birdsall St, Old Hickory, TN 37138
MLS# 3043670Listed by: CAUDILL PROPERTIES - New
 $644,690Active3 beds 3 baths2,580 sq. ft.
$644,690Active3 beds 3 baths2,580 sq. ft.480 Brownstone Street, Mount Juliet, TN 37122
MLS# 3043586Listed by: PULTE HOMES TENNESSEE - New
 $350,000Active3 beds 2 baths1,250 sq. ft.
$350,000Active3 beds 2 baths1,250 sq. ft.712 Stone Hedge Dr, Old Hickory, TN 37138
MLS# 3039612Listed by: CRYE-LEIKE, INC., REALTORS - New
 $335,000Active2 beds 3 baths1,408 sq. ft.
$335,000Active2 beds 3 baths1,408 sq. ft.3011 Thornbury Pl, Old Hickory, TN 37138
MLS# 3033556Listed by: KELLER WILLIAMS REALTY - MURFREESBORO - New
 $450,000Active3 beds 1 baths1,955 sq. ft.
$450,000Active3 beds 1 baths1,955 sq. ft.908 Clarke St, Old Hickory, TN 37138
MLS# 3042519Listed by: BENCHMARK REALTY, LLC
