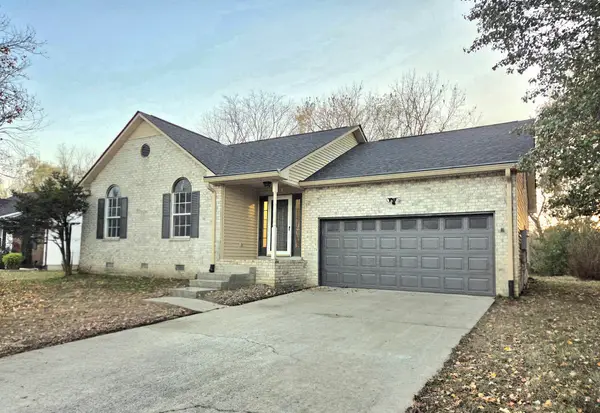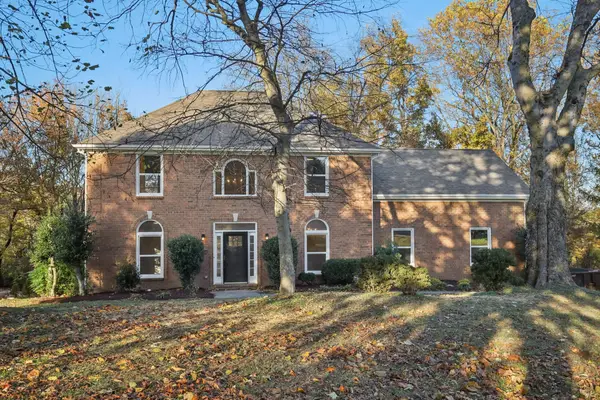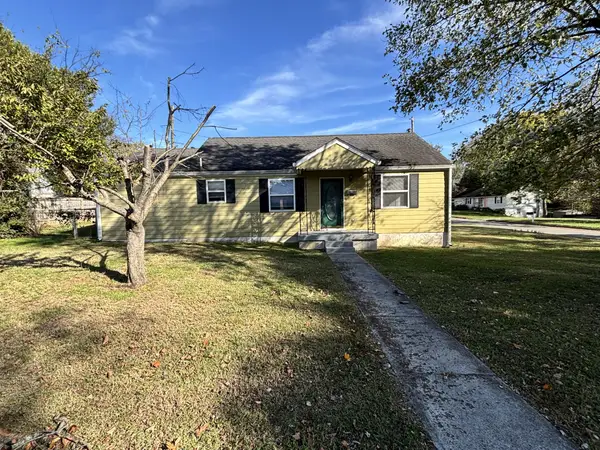308 Brandywine Dr, Old Hickory, TN 37138
Local realty services provided by:ERA Chappell & Associates Realty & Rental
308 Brandywine Dr,Old Hickory, TN 37138
$1,200,000
- 3 Beds
- 3 Baths
- 3,298 sq. ft.
- Single family
- Active
Listed by: michele mazzu
Office: crye-leike, inc., realtors
MLS#:2670797
Source:NASHVILLE
Price summary
- Price:$1,200,000
- Price per sq. ft.:$363.86
About this home
Truly one-of-a-kind mid-century modern home. Designed by Architect Robinson Neil Bass, known for historically significant preservation & other notable Nashville mid-century architecture. His public designs include the Cheekwood Botanic Hall. (Docs & Video attached) The Wittmann residence is a one-owner, rare & remarkable Mid-Mod specimen. Painstakingly restored, the home is truly breathtaking. From the white brick exterior, to the unique roof pitch & 8 custom Velux skylights, this home displays elements quintessential to MCM design. Inside walk into soaring 17' ceilings clad in walnut plank, unique sunken living space w/ oversized double sided fireplace, natural light streaming in every room & original floor to ceiling doors, & large windows that connect the interior to the natural world. A stunning new kitchen includes custom flat front walnut cabinetry designed to blend seamlessly w/ the original vintage elements.Offer accepted w/ a house sale contingency & 48 hr 1st Right of Refusal
Contact an agent
Home facts
- Year built:1970
- Listing ID #:2670797
- Added:512 day(s) ago
- Updated:November 18, 2025 at 03:35 PM
Rooms and interior
- Bedrooms:3
- Total bathrooms:3
- Full bathrooms:2
- Half bathrooms:1
- Living area:3,298 sq. ft.
Heating and cooling
- Cooling:Central Air
- Heating:Central
Structure and exterior
- Year built:1970
- Building area:3,298 sq. ft.
- Lot area:1.03 Acres
Schools
- High school:McGavock Comp High School
- Middle school:DuPont Hadley Middle
- Elementary school:Andrew Jackson Elementary
Utilities
- Water:Public, Water Available
- Sewer:Septic Tank
Finances and disclosures
- Price:$1,200,000
- Price per sq. ft.:$363.86
- Tax amount:$3,479
New listings near 308 Brandywine Dr
- New
 $329,900Active3 beds 2 baths1,133 sq. ft.
$329,900Active3 beds 2 baths1,133 sq. ft.920 Denise Dr, Old Hickory, TN 37138
MLS# 3038741Listed by: THE REALTY ASSOCIATION - New
 $410,000Active3 beds 2 baths1,581 sq. ft.
$410,000Active3 beds 2 baths1,581 sq. ft.4280 Brackenwood Dr, Old Hickory, TN 37138
MLS# 3045069Listed by: LINDA WAGNER PROPERTIES, LLC - New
 $389,900Active3 beds 3 baths1,915 sq. ft.
$389,900Active3 beds 3 baths1,915 sq. ft.231 Green Harbor Rd #73, Old Hickory, TN 37138
MLS# 3046383Listed by: BENCHMARK REALTY, LLC - New
 $379,900Active3 beds 2 baths1,638 sq. ft.
$379,900Active3 beds 2 baths1,638 sq. ft.2328 Riverway Dr, Old Hickory, TN 37138
MLS# 3046075Listed by: MABRY REALTY, LLC - New
 $624,900Active3 beds 3 baths2,964 sq. ft.
$624,900Active3 beds 3 baths2,964 sq. ft.5249 Rustic Way, Old Hickory, TN 37138
MLS# 3046097Listed by: BELLSHIRE REALTY, LLC - New
 $369,000Active4 beds 2 baths1,532 sq. ft.
$369,000Active4 beds 2 baths1,532 sq. ft.1407 Birdsall St, Old Hickory, TN 37138
MLS# 3043670Listed by: CAUDILL PROPERTIES - New
 $644,690Active3 beds 3 baths2,580 sq. ft.
$644,690Active3 beds 3 baths2,580 sq. ft.480 Brownstone Street, Mount Juliet, TN 37122
MLS# 3043586Listed by: PULTE HOMES TENNESSEE - New
 $350,000Active3 beds 2 baths1,250 sq. ft.
$350,000Active3 beds 2 baths1,250 sq. ft.712 Stone Hedge Dr, Old Hickory, TN 37138
MLS# 3039612Listed by: CRYE-LEIKE, INC., REALTORS - New
 $335,000Active2 beds 3 baths1,408 sq. ft.
$335,000Active2 beds 3 baths1,408 sq. ft.3011 Thornbury Pl, Old Hickory, TN 37138
MLS# 3033556Listed by: KELLER WILLIAMS REALTY - MURFREESBORO - New
 $450,000Active3 beds 1 baths1,955 sq. ft.
$450,000Active3 beds 1 baths1,955 sq. ft.908 Clarke St, Old Hickory, TN 37138
MLS# 3042519Listed by: BENCHMARK REALTY, LLC
