704 Cobblestone Ct, Old Hickory, TN 37138
Local realty services provided by:ERA Chappell & Associates Realty & Rental
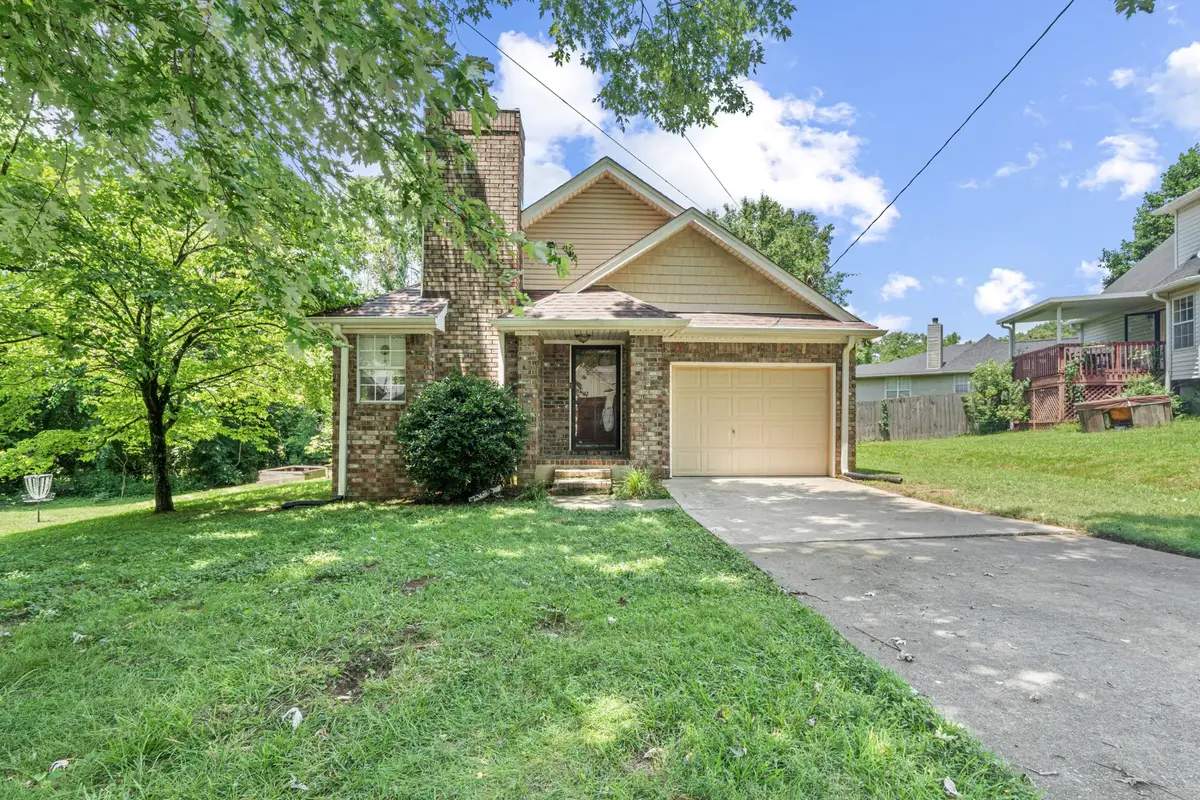
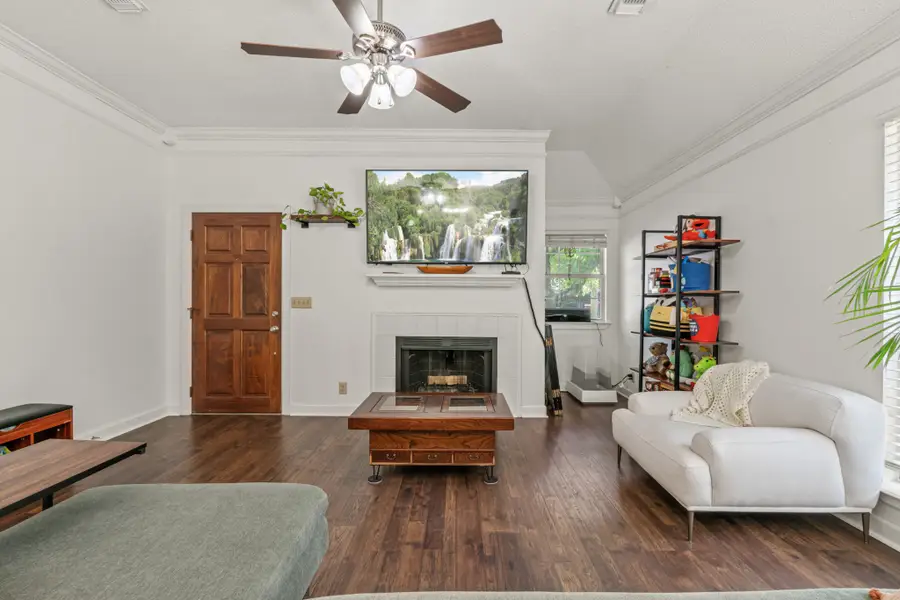
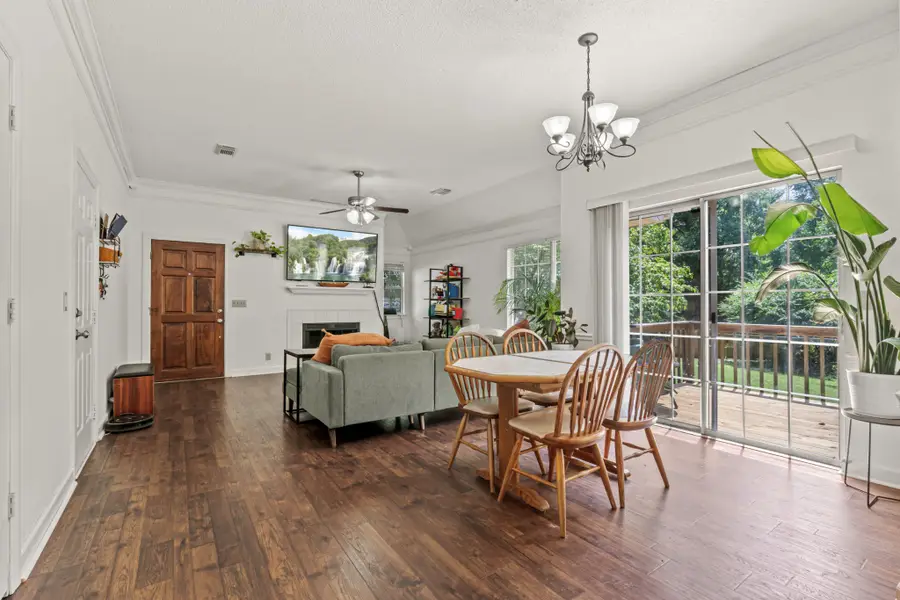
704 Cobblestone Ct,Old Hickory, TN 37138
$360,000
- 3 Beds
- 2 Baths
- 1,200 sq. ft.
- Single family
- Pending
Listed by:ryan cerulli
Office:hive nashville llc.
MLS#:2926574
Source:NASHVILLE
Price summary
- Price:$360,000
- Price per sq. ft.:$300
About this home
Move-in Ready Home boasts a one level open floor plan with ample natural light and an inviting, cozy feel. Enjoy the benefits of living on a quiet street, perfect for peaceful walks around the neighborhood. No HOA. No carpet. Home features low-maintenance laminate flooring designed to resemble dark hardwood. Recently updated bathrooms (within 2 years) showcasing fresh tilework and contemporary vanities. Includes a small side deck and a deck in the back with an adjacent versatile patio perfect for additional seating, grilling and outdoor entertaining. Hot tub does not convey. Some floored attic storage. Encapsulated crawl space with de-humidifier. Several big ticket items are new or replaced 7 years or less. Located just minutes from the heart of Hermitage, historic Old Hickory Village, Old Hickory Lake & Hermitage Golf Course. Also nearby are many family friendly activities, the YMCA, Ravenwood Park & one of Nashville's best kept secrets, The Greenway Trailheads. There are no homes located behind and the lot next door to remain vacant. Don't miss the chance to make this your new home!
Contact an agent
Home facts
- Year built:1988
- Listing Id #:2926574
- Added:33 day(s) ago
- Updated:August 13, 2025 at 07:45 AM
Rooms and interior
- Bedrooms:3
- Total bathrooms:2
- Full bathrooms:2
- Living area:1,200 sq. ft.
Heating and cooling
- Cooling:Central Air, Electric
- Heating:Natural Gas
Structure and exterior
- Year built:1988
- Building area:1,200 sq. ft.
- Lot area:0.22 Acres
Schools
- High school:McGavock Comp High School
- Middle school:DuPont Hadley Middle
- Elementary school:Andrew Jackson Elementary
Utilities
- Water:Public, Water Available
- Sewer:Public Sewer
Finances and disclosures
- Price:$360,000
- Price per sq. ft.:$300
- Tax amount:$1,543
New listings near 704 Cobblestone Ct
- New
 $594,900Active4 beds 2 baths3,233 sq. ft.
$594,900Active4 beds 2 baths3,233 sq. ft.32 Jones Cir, Old Hickory, TN 37138
MLS# 2973892Listed by: EXIT REAL ESTATE EXPERTS - New
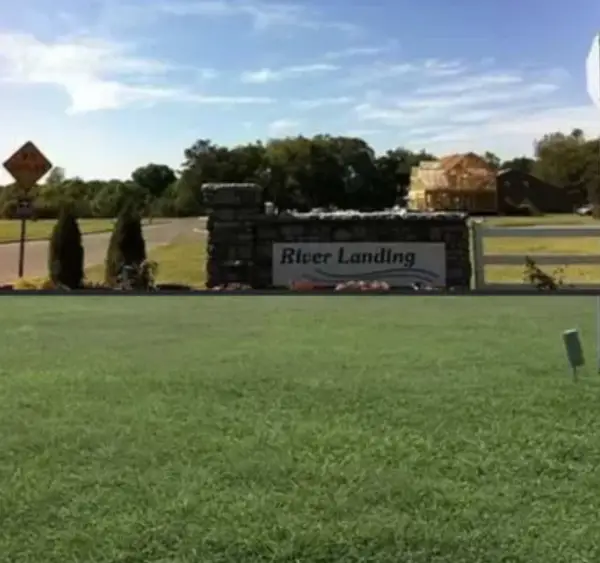 $105,400Active0.2 Acres
$105,400Active0.2 Acres735 River Landing Way, Old Hickory, TN 37138
MLS# 2973811Listed by: BLACK HAUS REALTY - New
 $509,900Active3 beds 3 baths1,549 sq. ft.
$509,900Active3 beds 3 baths1,549 sq. ft.1007 Tenth St, Old Hickory, TN 37138
MLS# 2973388Listed by: ADARO REALTY - New
 $375,000Active3 beds 2 baths1,338 sq. ft.
$375,000Active3 beds 2 baths1,338 sq. ft.909 Avery Green Ct, Old Hickory, TN 37138
MLS# 2973333Listed by: BLACKWELL REALTY AND AUCTION - New
 $549,000Active3 beds 3 baths1,895 sq. ft.
$549,000Active3 beds 3 baths1,895 sq. ft.106 Lynn Lee Dr, Old Hickory, TN 37138
MLS# 2925063Listed by: GENOVATIONS REALTY LLC - New
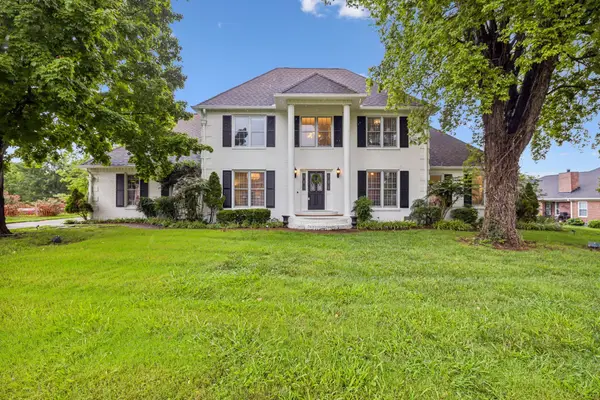 $759,900Active4 beds 5 baths3,470 sq. ft.
$759,900Active4 beds 5 baths3,470 sq. ft.225 Ashawn Blvd, Old Hickory, TN 37138
MLS# 2971035Listed by: GREEN PROPERTY BROKERS, INC. - New
 $365,000Active3 beds 2 baths1,482 sq. ft.
$365,000Active3 beds 2 baths1,482 sq. ft.4904 Rainier Dr, Old Hickory, TN 37138
MLS# 2970917Listed by: CRYE-LEIKE, INC., REALTORS - New
 $389,000Active3 beds 2 baths1,647 sq. ft.
$389,000Active3 beds 2 baths1,647 sq. ft.2035 Waterford Dr, Old Hickory, TN 37138
MLS# 2972361Listed by: ZACH TAYLOR REAL ESTATE - New
 $615,000Active3 beds 3 baths2,616 sq. ft.
$615,000Active3 beds 3 baths2,616 sq. ft.5504 W Shady Trl, Old Hickory, TN 37138
MLS# 2970137Listed by: BENCHMARK REALTY, LLC - Open Sun, 2 to 4pmNew
 $989,000Active5 beds 7 baths4,958 sq. ft.
$989,000Active5 beds 7 baths4,958 sq. ft.203 Rising Sun Ter, Old Hickory, TN 37138
MLS# 2972027Listed by: CRYE-LEIKE, INC., REALTORS
