7332 Tiercel Drive, Ooltewah, TN 37363
Local realty services provided by:Reliant Realty ERA Powered
7332 Tiercel Drive,Ooltewah, TN 37363
$300,000
- 3 Beds
- 2 Baths
- 1,387 sq. ft.
- Single family
- Active
Upcoming open houses
- Sat, Oct 1110:00 am - 12:00 pm
Listed by:natalie henson
Office:greater downtown realty dba keller williams realty
MLS#:3013861
Source:NASHVILLE
Price summary
- Price:$300,000
- Price per sq. ft.:$216.29
About this home
This one-owner home offers the comfort of single-level living and the relaxed pace of the Ooltewah/Harrison countryside. Built in 2008 and carefully maintained ever since, it features 3 bedrooms and 2 full baths with a split-bedroom design for added privacy. The home includes hardwood floors, a two-car garage, and a recently replaced roof, all situated on a flat half-acre lot.
Enjoy quiet mornings or evening breezes on the screened-in back porch that overlooks a private line of trees, or take in the mountain views from the front of the property. While the setting feels tucked away and peaceful, the location keeps you connected—just 15 minutes to both Ooltewah and Cleveland and about 30 minutes to downtown Chattanooga.
Homes in this area sit on larger lots, creating a more open, spacious feel that's hard to find closer to town. If you've been looking for a well-maintained home that blends easy access with a touch of country calm, this property offers the best of both worlds.
Contact an agent
Home facts
- Year built:2008
- Listing ID #:3013861
- Added:1 day(s) ago
- Updated:October 11, 2025 at 06:48 PM
Rooms and interior
- Bedrooms:3
- Total bathrooms:2
- Full bathrooms:2
- Living area:1,387 sq. ft.
Heating and cooling
- Cooling:Central Air, Electric
- Heating:Central, Electric
Structure and exterior
- Year built:2008
- Building area:1,387 sq. ft.
- Lot area:0.59 Acres
Schools
- High school:Central High School
- Middle school:Hunter Middle School
- Elementary school:Snow Hill Elementary School
Utilities
- Water:Public, Water Available
- Sewer:Septic Tank
Finances and disclosures
- Price:$300,000
- Price per sq. ft.:$216.29
- Tax amount:$1,118
New listings near 7332 Tiercel Drive
- Open Sat, 10am to 12pmNew
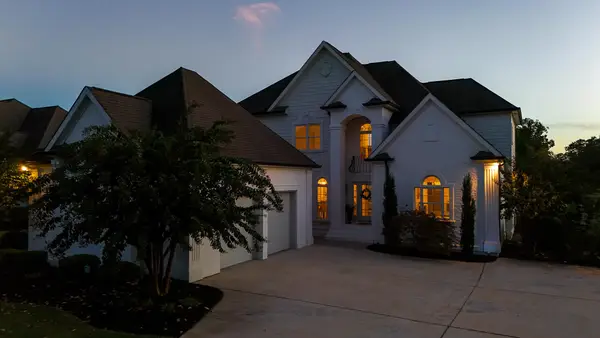 $825,000Active5 beds 4 baths3,611 sq. ft.
$825,000Active5 beds 4 baths3,611 sq. ft.8410 Rambling Rose Drive, Ooltewah, TN 37363
MLS# 3013810Listed by: GREATER DOWNTOWN REALTY DBA KELLER WILLIAMS REALTY - New
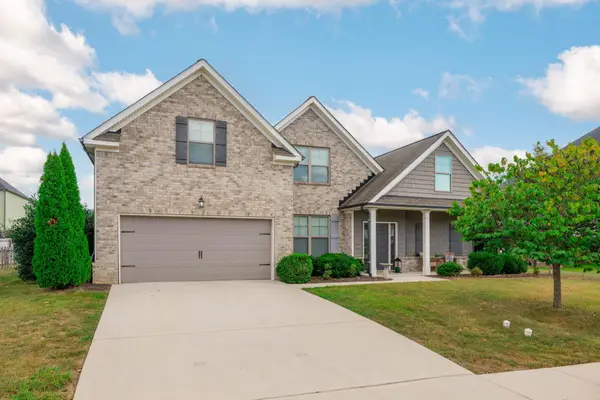 $525,000Active4 beds 4 baths2,693 sq. ft.
$525,000Active4 beds 4 baths2,693 sq. ft.7470 Blazing Star Court, Ooltewah, TN 37363
MLS# 3011853Listed by: GREATER CHATTANOOGA REALTY, KELLER WILLIAMS REALTY - New
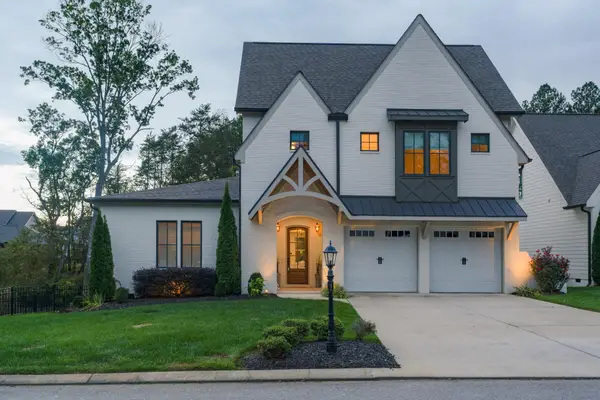 $1,100,000Active4 beds 4 baths2,943 sq. ft.
$1,100,000Active4 beds 4 baths2,943 sq. ft.9550 Wolf Creek Trail, Ooltewah, TN 37363
MLS# 3013852Listed by: GREATER DOWNTOWN REALTY DBA KELLER WILLIAMS REALTY - New
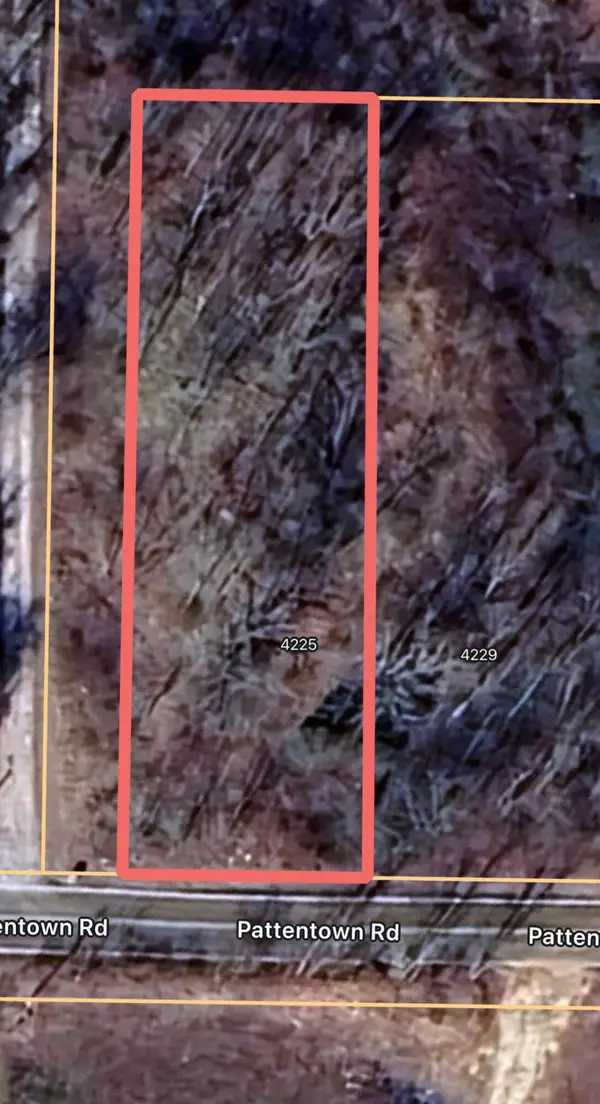 $55,000Active0.43 Acres
$55,000Active0.43 Acres4225 Pattentown Road, Ooltewah, TN 37363
MLS# 3013185Listed by: UNITED REAL ESTATE EXPERTS - New
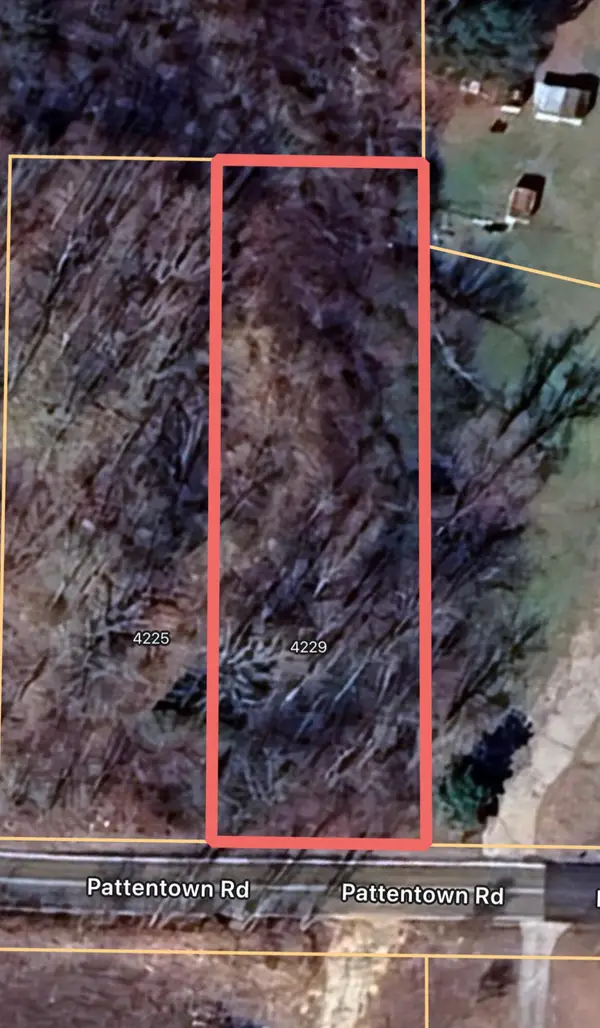 $55,000Active0.43 Acres
$55,000Active0.43 Acres4229 Pattentown Road, Ooltewah, TN 37363
MLS# 3013186Listed by: UNITED REAL ESTATE EXPERTS - New
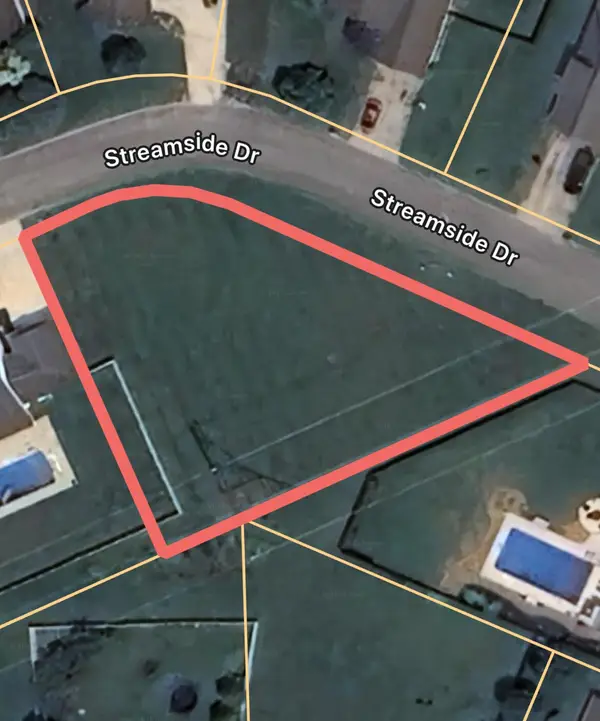 $89,500Active0.92 Acres
$89,500Active0.92 Acres8764 Streamside Drive, Ooltewah, TN 37363
MLS# 3012673Listed by: UNITED REAL ESTATE EXPERTS - New
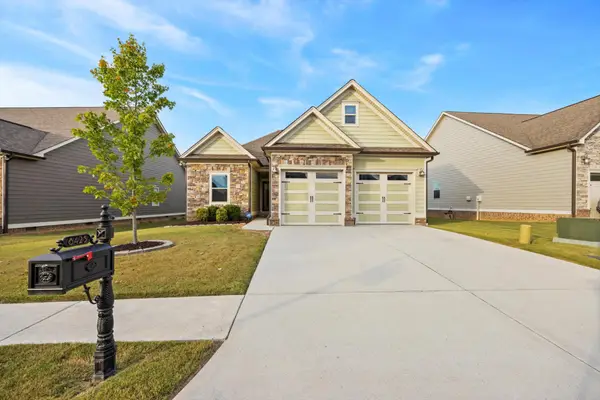 $389,900Active3 beds 2 baths1,483 sq. ft.
$389,900Active3 beds 2 baths1,483 sq. ft.8425 Dakota Sky Way, Ooltewah, TN 37363
MLS# 3012451Listed by: RE/MAX PROPERTIES - New
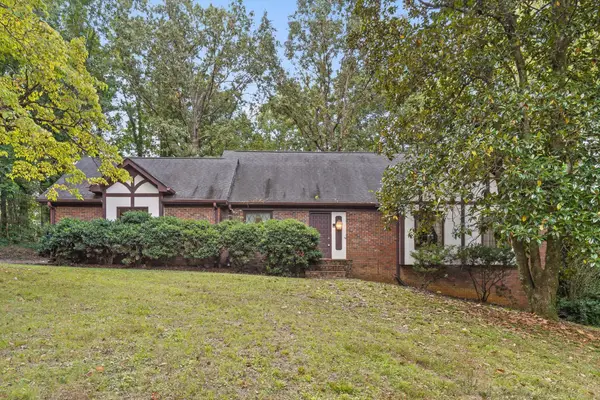 $375,000Active4 beds 2 baths2,462 sq. ft.
$375,000Active4 beds 2 baths2,462 sq. ft.9508 N Valley Trail, Ooltewah, TN 37363
MLS# 3011610Listed by: REAL ESTATE PARTNERS CHATTANOOGA, LLC - New
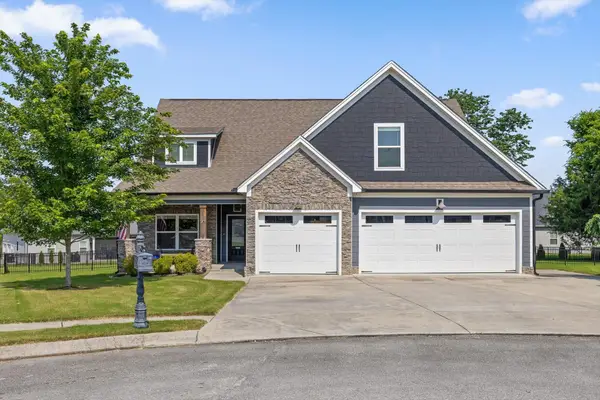 $585,000Active4 beds 3 baths2,562 sq. ft.
$585,000Active4 beds 3 baths2,562 sq. ft.7904 Frostwood Lane, Ooltewah, TN 37363
MLS# 3007957Listed by: REAL ESTATE PARTNERS CHATTANOOGA, LLC
