7472 Miss Madison Way, Ooltewah, TN 37363
Local realty services provided by:ERA Chappell & Associates Realty & Rental
7472 Miss Madison Way,Ooltewah, TN 37363
$540,000
- 3 Beds
- 3 Baths
- 3,182 sq. ft.
- Single family
- Active
Listed by: jason carr, bethany moody
Office: real estate partners chattanooga, llc.
MLS#:2980677
Source:NASHVILLE
Price summary
- Price:$540,000
- Price per sq. ft.:$169.7
- Monthly HOA dues:$91.67
About this home
Back on the market to no fault of the seller! Welcome to 7472 Miss Madison Way, located in the highly sought-after Hampton Creek community at Ooltewah Golf Club! This stunning home offers the perfect blend of timeless style, modern convenience, and low-maintenance living. With gorgeous hardwood floors flowing throughout and thoughtful touches at every turn, this property has been beautifully maintained and is ready for its next chapter.
Step inside to an inviting living room featuring vaulted ceilings, a cozy gas fireplace, and plenty of natural light. The spacious primary suite is conveniently located on the main level and boasts two walk-in closets, a dual vanity, and a luxurious oversized double shower.
The heart of the home is the open-concept kitchen and dining area, designed with storage galore and endless counter space, perfect for family gatherings or entertaining. Two additional bedrooms, a full hall bath, a walk-in laundry room, and a charming climate-controlled sunroom with its own fireplace complete the main level.
Upstairs, discover a generous bonus room, a full bathroom, and an additional flexible ''bonus'' room ideal for a home office, media room, or even a fourth bedroom. You'll also find two walk-out attic spaces, including one with a partially finished workshop or craft area, perfect for hobbies or extra storage.
Outside, enjoy your morning coffee or unwind with evening sunsets on the serene screened-in porch, or relax on the inviting front porch while taking in the friendly neighborhood atmosphere.
This home offers the perfect mix of elegance, comfort, and functionality, all within one of Ooltewah's premier golf communities. Don't miss your chance to make it yours, schedule your private showing today!
Contact an agent
Home facts
- Year built:2001
- Listing ID #:2980677
- Added:82 day(s) ago
- Updated:November 16, 2025 at 11:57 AM
Rooms and interior
- Bedrooms:3
- Total bathrooms:3
- Full bathrooms:3
- Living area:3,182 sq. ft.
Heating and cooling
- Cooling:Central Air
- Heating:Natural Gas
Structure and exterior
- Year built:2001
- Building area:3,182 sq. ft.
- Lot area:0.14 Acres
Schools
- High school:Ooltewah High School
- Middle school:Hunter Middle School
- Elementary school:Ooltewah Elementary School
Utilities
- Water:Public, Water Available
- Sewer:Public Sewer
Finances and disclosures
- Price:$540,000
- Price per sq. ft.:$169.7
- Tax amount:$2,179
New listings near 7472 Miss Madison Way
- Open Sun, 1 to 3pmNew
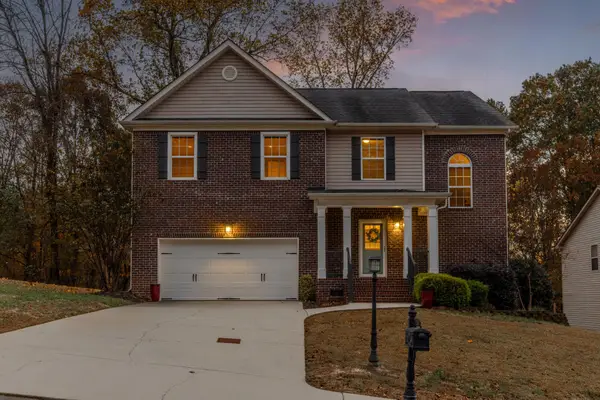 $450,000Active4 beds 3 baths2,752 sq. ft.
$450,000Active4 beds 3 baths2,752 sq. ft.7160 Neville Drive, Ooltewah, TN 37363
MLS# 3043780Listed by: GREATER DOWNTOWN REALTY DBA KELLER WILLIAMS REALTY - New
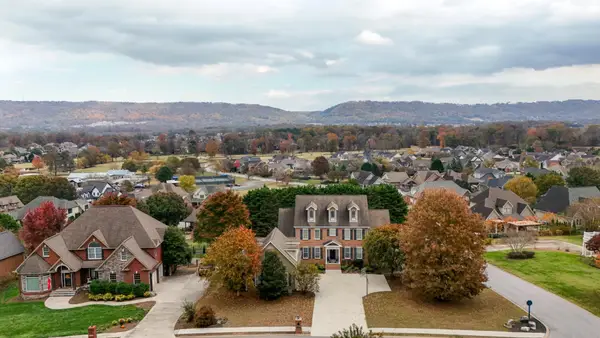 $900,000Active7 beds 7 baths5,550 sq. ft.
$900,000Active7 beds 7 baths5,550 sq. ft.7416 Splendid View Drive, Ooltewah, TN 37363
MLS# 3045387Listed by: GREATER DOWNTOWN REALTY DBA KELLER WILLIAMS REALTY - New
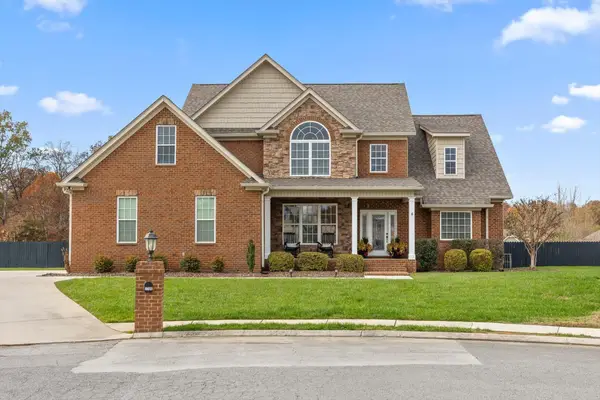 $674,900Active4 beds 4 baths2,967 sq. ft.
$674,900Active4 beds 4 baths2,967 sq. ft.7796 Trout Lily Drive, Ooltewah, TN 37363
MLS# 3045241Listed by: GREATER CHATTANOOGA REALTY, KELLER WILLIAMS REALTY - New
 $550,000Active4 beds 3 baths2,358 sq. ft.
$550,000Active4 beds 3 baths2,358 sq. ft.8608 Skybrook Drive, Ooltewah, TN 37363
MLS# 3042758Listed by: BERKSHIRE HATHAWAY HOMESERVICES J DOUGLAS PROP. - New
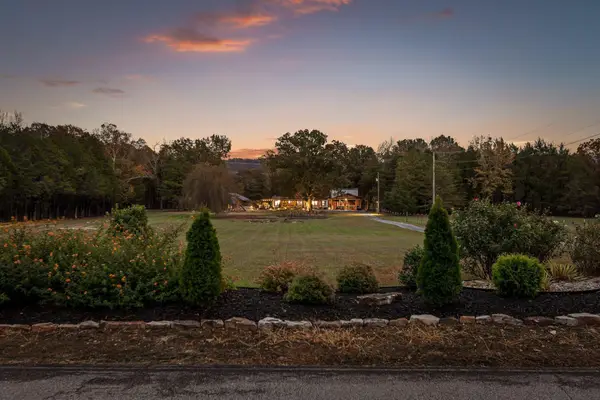 $335,000Active3 beds 2 baths1,893 sq. ft.
$335,000Active3 beds 2 baths1,893 sq. ft.9812 Snow Hill Road, Ooltewah, TN 37363
MLS# 3039280Listed by: RE/MAX RENAISSANCE - Open Sun, 1 to 3pmNew
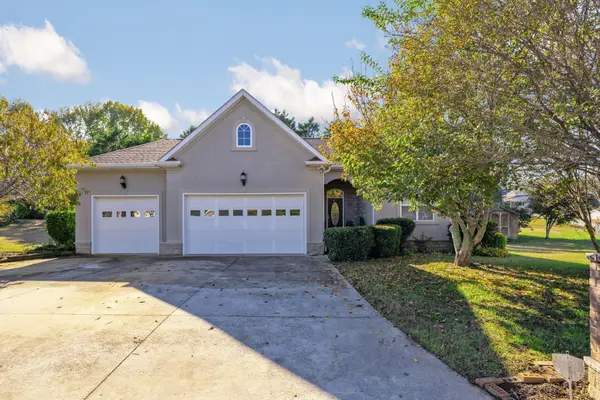 $425,000Active3 beds 3 baths1,971 sq. ft.
$425,000Active3 beds 3 baths1,971 sq. ft.8676 Bluegrass Lane, Ooltewah, TN 37363
MLS# 3037862Listed by: GREATER CHATTANOOGA REALTY, KELLER WILLIAMS REALTY 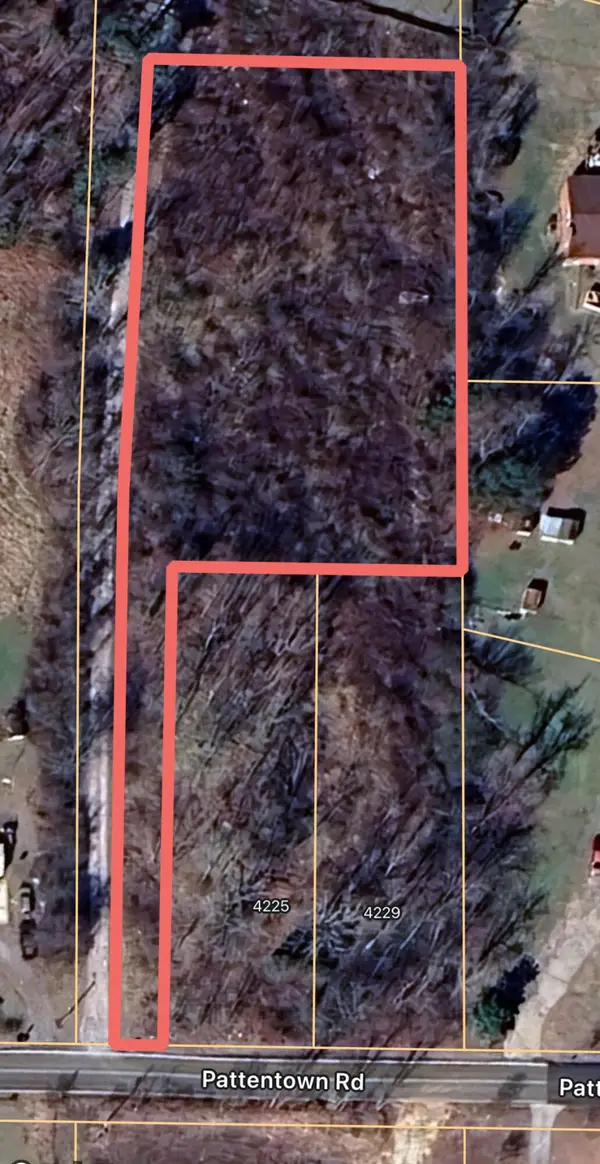 $59,500Pending1.15 Acres
$59,500Pending1.15 Acres4221 Pattentown Road, Ooltewah, TN 37363
MLS# 3013184Listed by: UNITED REAL ESTATE EXPERTS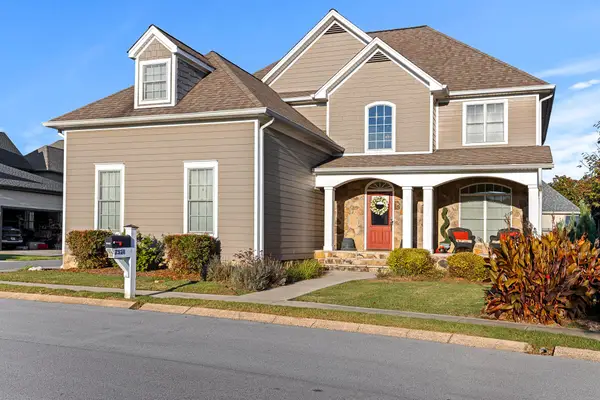 $515,000Active3 beds 4 baths2,840 sq. ft.
$515,000Active3 beds 4 baths2,840 sq. ft.7371 Artisan Circle, Ooltewah, TN 37363
MLS# 3016078Listed by: GREATER DOWNTOWN REALTY DBA KELLER WILLIAMS REALTY- Open Sun, 1 to 3pm
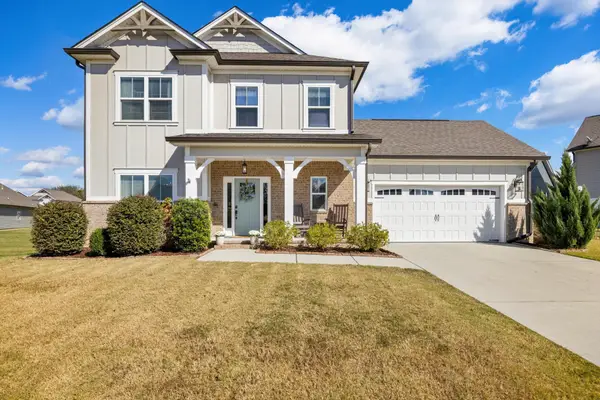 $535,000Active3 beds 3 baths2,604 sq. ft.
$535,000Active3 beds 3 baths2,604 sq. ft.8396 River Birch Loop #37, Ooltewah, TN 37363
MLS# 3035083Listed by: RE/MAX PROPERTIES  $330,000Active3 beds 3 baths1,553 sq. ft.
$330,000Active3 beds 3 baths1,553 sq. ft.8420 Paradigm Place, Ooltewah, TN 37363
MLS# 3033677Listed by: RE/MAX PROPERTIES
