3250 Luther Ragan Rd, Palmyra, TN 37142
Local realty services provided by:ERA Chappell & Associates Realty & Rental
3250 Luther Ragan Rd,Palmyra, TN 37142
$799,000
- 3 Beds
- 4 Baths
- 3,240 sq. ft.
- Single family
- Active
Listed by: nina skelton
Office: haus realty & management llc.
MLS#:2889624
Source:NASHVILLE
Price summary
- Price:$799,000
- Price per sq. ft.:$246.6
About this home
Unrestricted and Secluded, this Custom-Built Cape Cod-style retreat sits on approximately 10+/- Private Acres—just 15 minutes from Clarksville, TN. Tucked away on a quiet Dead-End Road with NO NEIGHBORS in sight, the property offers total privacy and breathtaking country views. Whether you're dreaming of a Homestead, a Mini Farm, or simply an escape to nature, this one delivers.
Inside the home, exposed wood beams and rich trim details add a warm, inviting character and timeless charm. HARD-SURFACE FLOORING Throughout. 3 Bedrooms, 3.5 Baths, plus a 4th Bedroom in the basement— The DOUBLE-SIDED FIREPLACE is the heart of the home, perfectly positioned between the living room and the two-story dining room so you can enjoy its warmth and ambiance from both sides. The dining room features Soaring ceilings and clerestory windows that flood the living space with natural light. FRENCH DOORS open onto a FULL WRAP-AROUND PORCH—generously wide enough to accommodate multiple PORCH SWINGS or Rocking Chairs, and complete with a wheelchair-accessible ramp. The kitchen features ample cabinet and counter space, a large Granite island with integrated GAS cooktop, picture window overlooking the backyard, and a Breakfast Nook framed by Bay Windows.
Upstairs, the LOFT area—ideal as a BONUS or FAMILY ROOM—offers built-in shelving, a half bath, large windows and direct access to a private second-story balcony. Primary features an Updated Bath with a New Custom Tile WALK-IN SHOWER, Bluetooth Speaker, and laundry chute.
The spacious basement includes a One-Bedroom APARTMENT with a separate living area, kitchenette, and laundry hookup—all with its own private entrance. The basement also includes a workshop and Attached Garage Parking.
Fish the stocked pond, explore the trails, or take your ATV for a spin. Abundant Wildlife: Deer&Turkey Large CHICKEN COOP, Two Carports, RV hookup with water and electric. *Potential Guesthouse build site **NEW/Updated: WINDOWS,ROOF,FLOORING,PAINT, HVAC,
Contact an agent
Home facts
- Year built:1994
- Listing ID #:2889624
- Added:173 day(s) ago
- Updated:November 19, 2025 at 03:34 PM
Rooms and interior
- Bedrooms:3
- Total bathrooms:4
- Full bathrooms:3
- Half bathrooms:1
- Living area:3,240 sq. ft.
Heating and cooling
- Cooling:Ceiling Fan(s), Central Air
- Heating:Central, Propane
Structure and exterior
- Roof:Shingle
- Year built:1994
- Building area:3,240 sq. ft.
- Lot area:10 Acres
Schools
- High school:Montgomery Central High
- Middle school:Montgomery Central Middle
- Elementary school:Cumberland Heights Elementary
Utilities
- Water:Public, Water Available
- Sewer:Private Sewer
Finances and disclosures
- Price:$799,000
- Price per sq. ft.:$246.6
- Tax amount:$1,770
New listings near 3250 Luther Ragan Rd
- New
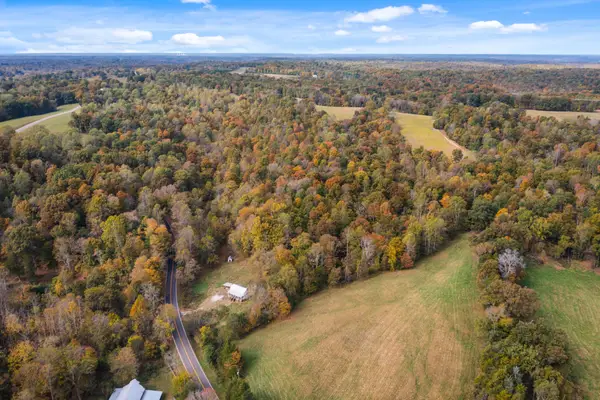 $525,600Active-- beds -- baths
$525,600Active-- beds -- baths0 Buck Smith Road, Palmyra, TN 37142
MLS# 3047147Listed by: RE/MAX CHOICE PROPERTIES - New
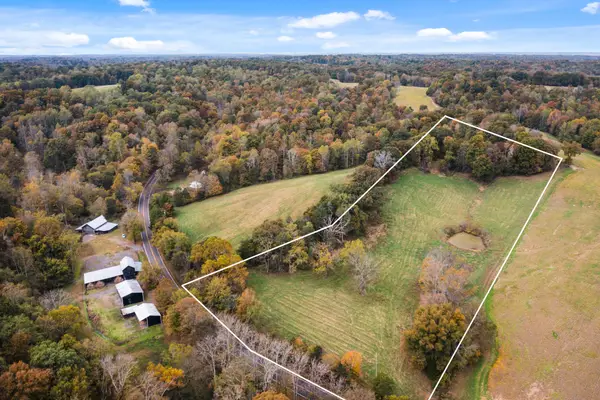 $175,400Active8.77 Acres
$175,400Active8.77 Acres0 Buck Smith, Palmyra, TN 37142
MLS# 3047054Listed by: RE/MAX CHOICE PROPERTIES - New
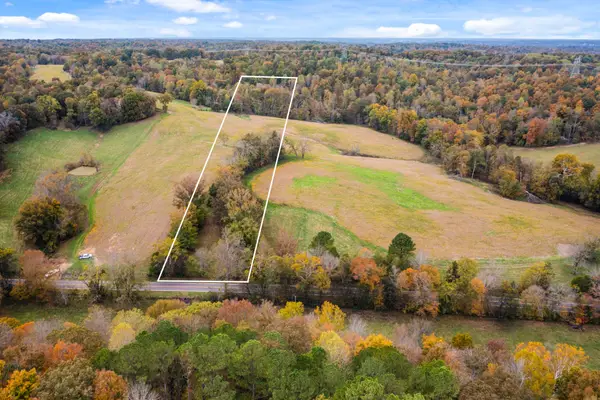 $126,000Active6 Acres
$126,000Active6 Acres0 Buck Smith, Palmyra, TN 37142
MLS# 3046898Listed by: RE/MAX CHOICE PROPERTIES - New
 $126,630Active6.03 Acres
$126,630Active6.03 Acres0 Buck Smith, Palmyra, TN 37142
MLS# 3046866Listed by: RE/MAX CHOICE PROPERTIES 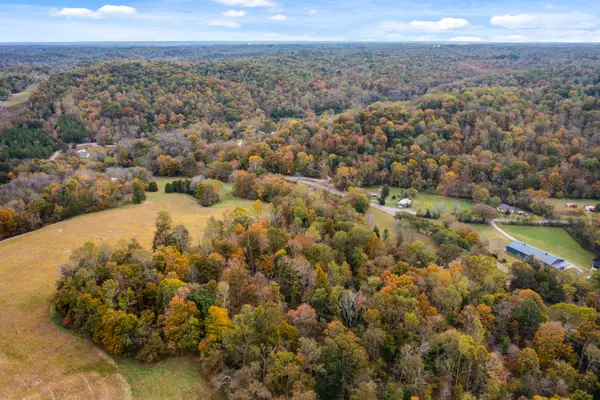 $312,000Pending16 Acres
$312,000Pending16 Acres0 Budds Creek, Palmyra, TN 37142
MLS# 3046737Listed by: RE/MAX CHOICE PROPERTIES- New
 $154,160Active6.56 Acres
$154,160Active6.56 Acres0 Budds Creek, Palmyra, TN 37142
MLS# 3046738Listed by: RE/MAX CHOICE PROPERTIES - New
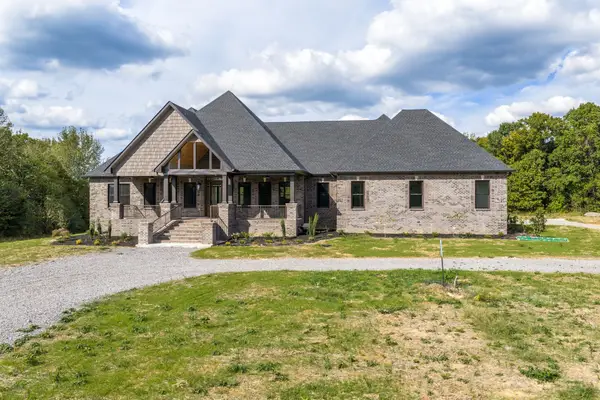 $2,650,000Active3 beds 4 baths5,268 sq. ft.
$2,650,000Active3 beds 4 baths5,268 sq. ft.120 Hummingbird Meadows Rd, Palmyra, TN 37142
MLS# 3042736Listed by: CRYE-LEIKE, INC., REALTORS 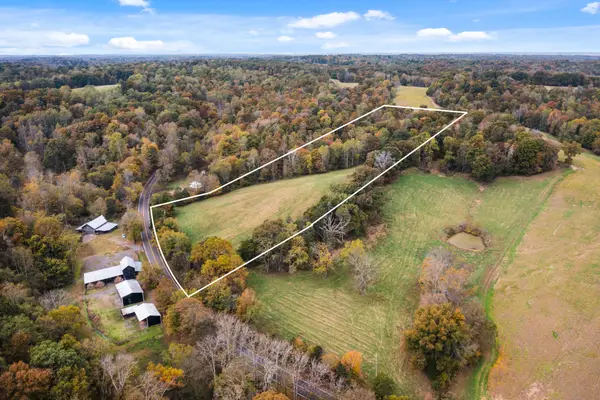 $220,000Active-- beds -- baths
$220,000Active-- beds -- baths0 Buck Smith Road, Palmyra, TN 37142
MLS# 3017311Listed by: RE/MAX CHOICE PROPERTIES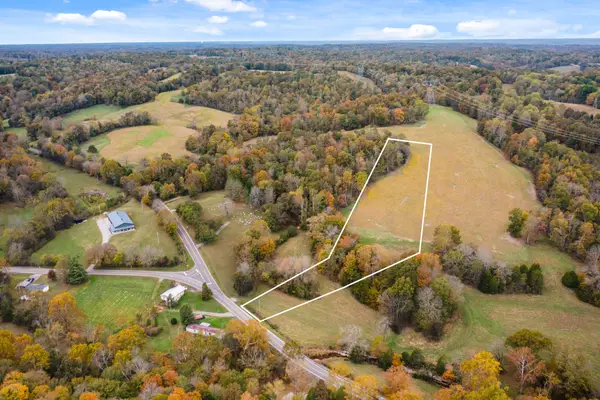 $117,500Active-- beds -- baths
$117,500Active-- beds -- baths0 Budds Creek, Palmyra, TN 37142
MLS# 3015492Listed by: RE/MAX CHOICE PROPERTIES $640,000Active-- beds -- baths
$640,000Active-- beds -- baths0 Buck Smith Road, Palmyra, TN 37142
MLS# 3015360Listed by: RE/MAX CHOICE PROPERTIES
