380 Watson Ln, Paris, TN 38242
Local realty services provided by:Reliant Realty ERA Powered
380 Watson Ln,Paris, TN 38242
$789,000
- 3 Beds
- 4 Baths
- 3,337 sq. ft.
- Single family
- Active
Listed by: amanda visser
Office: premier realty group of west tn llc.
MLS#:2754345
Source:NASHVILLE
Price summary
- Price:$789,000
- Price per sq. ft.:$236.44
About this home
1st time on the market for this completely private, country paradise offering plentiful wildlife and no restrictions! This 51 acre property has a gorgeous 3 bedroom, 3 & 1/2 bathroom home with about 3,337 square feet of living space that has been very well maintained. Updated finishes blend pleasingly as you survey the interior. You'll appreciate the real hardwoods, ceramic tile touches, roomy kitchen with quartz counters, neutral paint colors, and the incredibly inviting den with a tall stone fireplace. The roof is only 2 years old. The property has ATV trails, deer plots, and hunting stands. The front of the land has a second septic & well that would make adding another home site easier, or you could use it for an RV. If you need outdoor storage... a 24'X34' shop sits convenient to the house, plus there is a 16'X28' equipment shed with a 45' attached storage trailer on the acreage. There is a 220v plug at the back of the house for a hot tub & the shop has 220v also. Mostly wooded.
Contact an agent
Home facts
- Year built:2001
- Listing ID #:2754345
- Added:379 day(s) ago
- Updated:November 14, 2025 at 11:34 PM
Rooms and interior
- Bedrooms:3
- Total bathrooms:4
- Full bathrooms:3
- Half bathrooms:1
- Living area:3,337 sq. ft.
Heating and cooling
- Cooling:Ceiling Fan(s), Central Air
- Heating:Central, Propane
Structure and exterior
- Roof:Shingle
- Year built:2001
- Building area:3,337 sq. ft.
- Lot area:51 Acres
Schools
- High school:Henry Co High School
- Middle school:Dorothy And Noble Harrelson School
- Elementary school:Dorothy And Noble Harrelson School
Utilities
- Water:Well
- Sewer:Septic Tank
Finances and disclosures
- Price:$789,000
- Price per sq. ft.:$236.44
- Tax amount:$865
New listings near 380 Watson Ln
- New
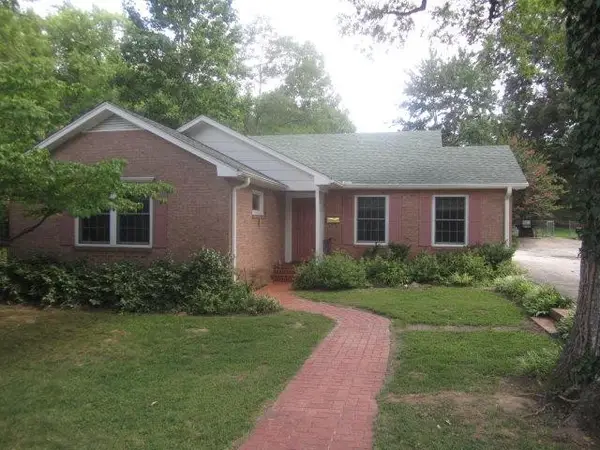 $189,900Active3 beds 2 baths1,409 sq. ft.
$189,900Active3 beds 2 baths1,409 sq. ft.311 Edgewood St, Paris, TN 38242
MLS# 3035455Listed by: CONCORD REALTY - New
 $29,900Active2 beds 1 baths1,040 sq. ft.
$29,900Active2 beds 1 baths1,040 sq. ft.407 Wynn St, Paris, TN 38242
MLS# 3040085Listed by: BEYCOME BROKERAGE REALTY, LLC - New
 $210,000Active4 beds 2 baths1,992 sq. ft.
$210,000Active4 beds 2 baths1,992 sq. ft.501 Wood St W, Paris, TN 38242
MLS# 3039762Listed by: EPIQUE REALTY  $50,000Active2 beds 1 baths2,122 sq. ft.
$50,000Active2 beds 1 baths2,122 sq. ft.325 Head St, Paris, TN 38242
MLS# 3038822Listed by: SELL YOUR HOME SERVICES, LLC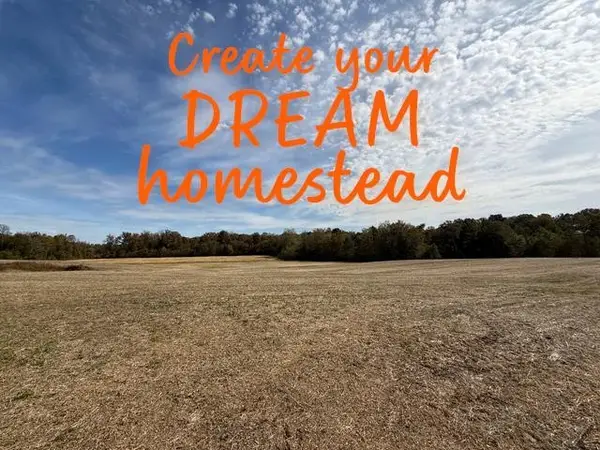 $87,500Active-- beds -- baths
$87,500Active-- beds -- baths0 Hwy 77, Paris, TN 38242
MLS# 3035769Listed by: TENNESSEE HOME & FARM REAL ESTATE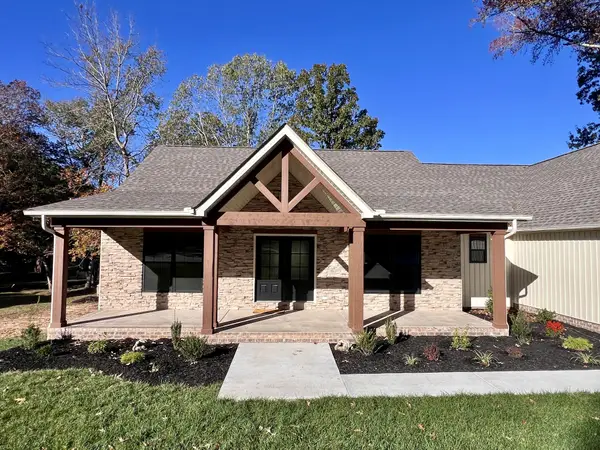 $479,000Active3 beds 3 baths2,028 sq. ft.
$479,000Active3 beds 3 baths2,028 sq. ft.120 Tamatha Dr, Paris, TN 38242
MLS# 3032531Listed by: EPIQUE REALTY $520,000Active3 beds 2 baths2,049 sq. ft.
$520,000Active3 beds 2 baths2,049 sq. ft.55 Hinchey Cemetery Rd, Paris, TN 38242
MLS# 3033144Listed by: LEGION REALTY $396,500Active3 beds 2 baths2,210 sq. ft.
$396,500Active3 beds 2 baths2,210 sq. ft.74 Mockingbird Ln, Paris, TN 38242
MLS# 3031038Listed by: TENNESSEE REAL ESTATE COMPANY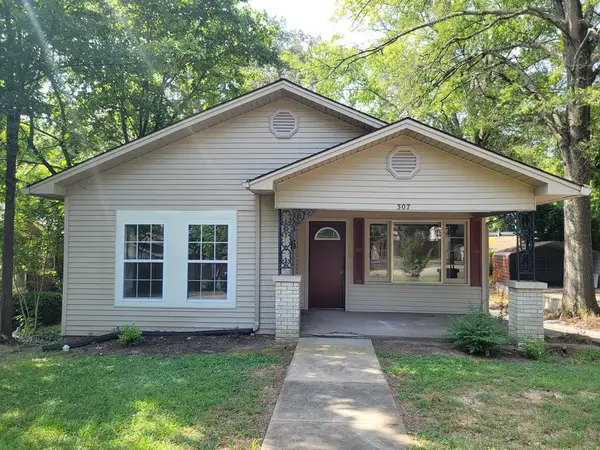 $159,500Active3 beds 1 baths2,324 sq. ft.
$159,500Active3 beds 1 baths2,324 sq. ft.307 Edgewood St, Paris, TN 38242
MLS# 3017462Listed by: BASS REALTY COMPANY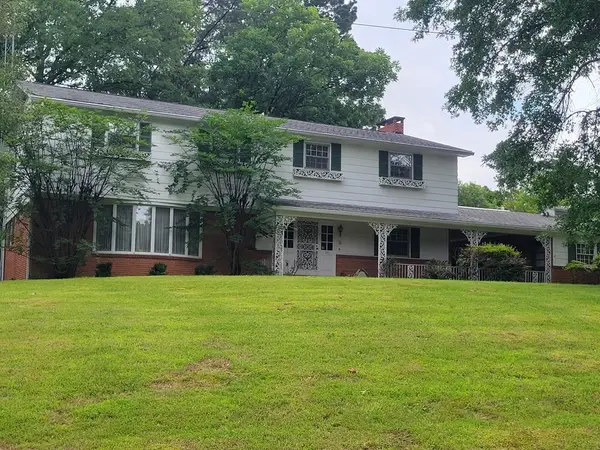 $384,000Active5 beds 4 baths5,304 sq. ft.
$384,000Active5 beds 4 baths5,304 sq. ft.1203 Brentwood St, Paris, TN 38242
MLS# 3017470Listed by: BASS REALTY COMPANY
