420 Nikki Ln, Paris, TN 38242
Local realty services provided by:ERA Chappell & Associates Realty & Rental
420 Nikki Ln,Paris, TN 38242
$464,000
- 4 Beds
- 3 Baths
- 2,810 sq. ft.
- Single family
- Active
Listed by: jonathan trosper
Office: tennessee real estate company
MLS#:2993745
Source:NASHVILLE
Price summary
- Price:$464,000
- Price per sq. ft.:$165.12
About this home
Turnkey, classic beauty and garden oasis! This stunning home offers the perfect blend of comfort, style and functionality. Surrounded by lush, master gardener landscaping, the property is a true outdoor retreat. Inside, you will find a spacious floor plan featuring hardwood floors, 3 bedroom, 3 baths and a large bonus area/den with a cozy fireplace that could also be a 4th bedroom. The expansive sunroom fills the home with natural light, creating a warm and inviting space to relax or entertain. A full house generator ensures peace of mind, while the 2 car garage and heated/cooled detached garage provide ample storage and workspace. Every inch of this lovely home has been cherished and very well maintained. Easy access, walk in attic with storage space. Newly remodeled, handicap accessible master bath, new HVAC in 2025 and roof is only 6 yrs old.
Contact an agent
Home facts
- Year built:1997
- Listing ID #:2993745
- Added:153 day(s) ago
- Updated:February 13, 2026 at 03:14 PM
Rooms and interior
- Bedrooms:4
- Total bathrooms:3
- Full bathrooms:3
- Living area:2,810 sq. ft.
Heating and cooling
- Cooling:Central Air
- Heating:Natural Gas, Zoned
Structure and exterior
- Year built:1997
- Building area:2,810 sq. ft.
- Lot area:0.81 Acres
Schools
- High school:Henry Co High School
- Middle school:Henry Elementary
- Elementary school:Henry Elementary
Utilities
- Water:Private, Water Available
- Sewer:Septic Tank
Finances and disclosures
- Price:$464,000
- Price per sq. ft.:$165.12
- Tax amount:$755
New listings near 420 Nikki Ln
- New
 $112,000Active4 beds 1 baths1,556 sq. ft.
$112,000Active4 beds 1 baths1,556 sq. ft.748 Old Mckenzie Hwy, Paris, TN 38242
MLS# 3129530Listed by: BASS REALTY COMPANY - New
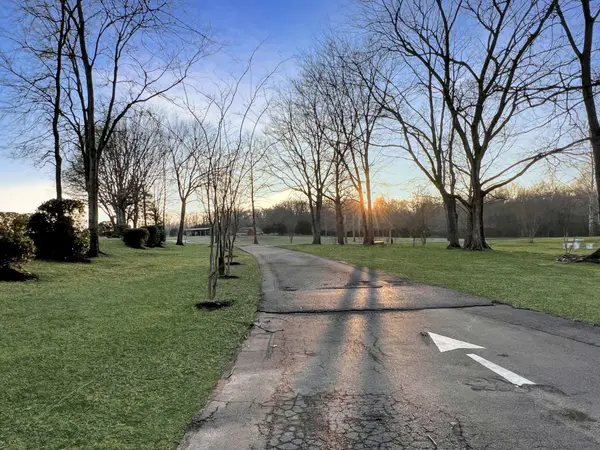 $1,499,900Active-- beds -- baths
$1,499,900Active-- beds -- baths2982 Harvey Bowden Rd, Paris, TN 38242
MLS# 3124428Listed by: CENTURY 21 PLATINUM PROPERTIES - New
 $190,000Active2 beds 2 baths1,339 sq. ft.
$190,000Active2 beds 2 baths1,339 sq. ft.2205 W Wood St, Paris, TN 38242
MLS# 3123485Listed by: LISTWITHFREEDOM.COM - New
 $280,000Active3 beds 2 baths1,460 sq. ft.
$280,000Active3 beds 2 baths1,460 sq. ft.14 Warren St, Paris, TN 38242
MLS# 3121711Listed by: PROSPER REALTY GROUP - New
 $265,000Active3 beds 2 baths1,550 sq. ft.
$265,000Active3 beds 2 baths1,550 sq. ft.38 Warren St, Paris, TN 38242
MLS# 3121720Listed by: PROSPER REALTY GROUP - New
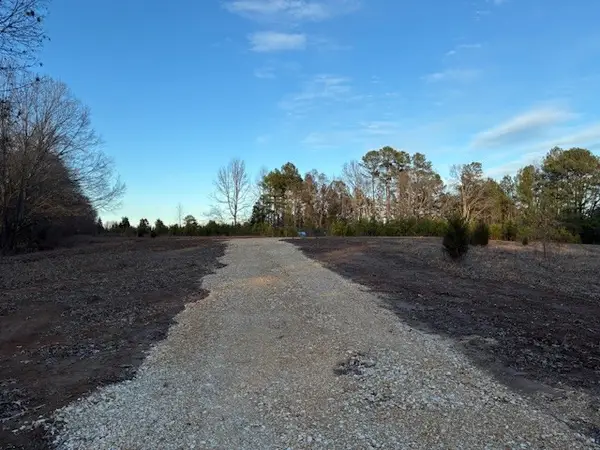 $90,000Active2.57 Acres
$90,000Active2.57 Acres0 Old Union Rd, Paris, TN 38242
MLS# 3121543Listed by: MOODY REALTY COMPANY, INC. 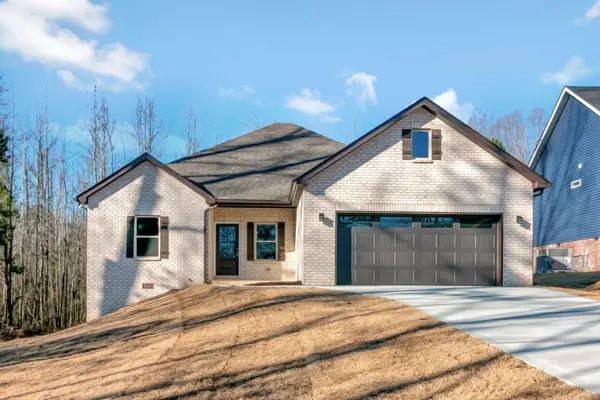 $407,900Active3 beds 2 baths2,000 sq. ft.
$407,900Active3 beds 2 baths2,000 sq. ft.96 Mockingbird Ln, Paris, TN 38242
MLS# 3112485Listed by: TENNESSEE REAL ESTATE COMPANY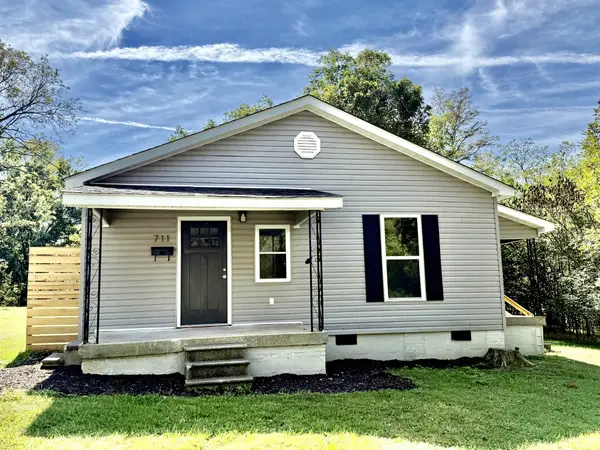 $169,900Active3 beds 2 baths1,480 sq. ft.
$169,900Active3 beds 2 baths1,480 sq. ft.711 Gwen St, Paris, TN 38242
MLS# 3112201Listed by: COMPASS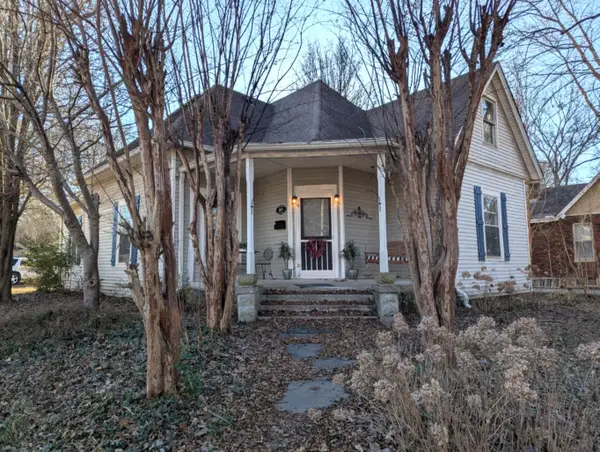 $235,000Active4 beds 3 baths2,690 sq. ft.
$235,000Active4 beds 3 baths2,690 sq. ft.331 Jackson St, Paris, TN 38242
MLS# 3111176Listed by: CANNON REALTY GROUP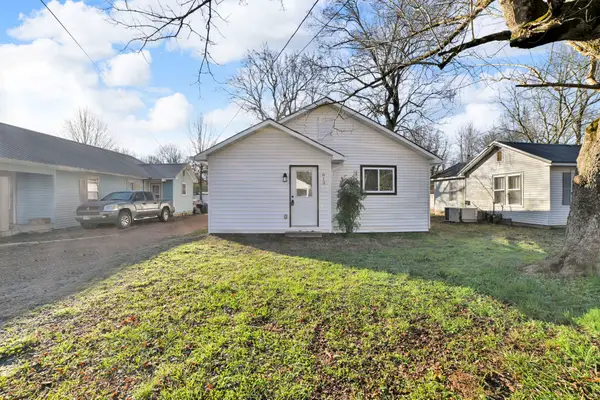 $154,900Active3 beds 2 baths1,164 sq. ft.
$154,900Active3 beds 2 baths1,164 sq. ft.813 Curtis St, Paris, TN 38242
MLS# 3110193Listed by: EPIQUE REALTY

