2880 Us Hwy 412, Parsons, TN 38363
Local realty services provided by:ERA Chappell & Associates Realty & Rental
2880 Us Hwy 412,Parsons, TN 38363
$989,000
- 5 Beds
- 4 Baths
- 6,002 sq. ft.
- Single family
- Active
Listed by: ginger teague
Office: clear choice realty
MLS#:2999896
Source:NASHVILLE
Price summary
- Price:$989,000
- Price per sq. ft.:$164.78
About this home
Escape to this stunning estate on 40 acres w/NO restrictions located 2.8 miles from downtown Parsons w/ access to shopping, fiber internet, & Walmart delivery! 1.5hrs from Nashville & 2 hrs from Memphis. Brick home w/ matching brick pool house or mother in law suite, & barn w/storage. High quality finishes. Well maintained. The big ticket replacement items have been completed. Creek lines the property on 2 sides & hosts incredible sunsets from the back patio. Lots of upgrades! Updated primary suite includes a spa-like bathroom w/ heated tiles, soaking tub, custom tile shower, private toilet closet w/ heated bidet, custom cabinetry w/ marble tops, & stunning Brizo luxe gold fixtures. Cooking in this kitchen is a pleasure, w/ its connection to the breakfast, family, & dining rooms w/ picturesque views of the backyard. Premium appliances, (convection oven, convect microwave/oven duo, warming drawer, touch faucet, trash compactor, & garbage disposal) make prep and cleanup a breeze! The family room is the perfect reading spot w/ transom windows & masonry fireplace to keep you cozy all winter long. Living room is open & inviting w/ access from the front entry & dining room to the back patio making hosting in any season a delightful experience. Upstairs offers generously sized bedrooms w/ walk-in closets, Jack/Jill bath, Gameroom, & walk-in floored attic. Basement w/ safe room w/concrete filled walls, mechanical room for vital system equipment, generous gameroom/flexspace, & workshop w/overhead & walkthrough doors leading to exterior concrete parking pad. Enjoy a 20x40 salt h2o pool w/ jetted seats, expansive patio, covered porches, & breathtaking sunset views. The pool house w/ kitchenette & full bath makes an ideal mother-in-law suite. A 60x68 barn provides a tack room, washroom, stalls, & storage for boats or tractors. Updated HVAC units, roof, landscaping, tankless H2O heater, pool liner, foundation drainage system, & more. Owner/agent.
Contact an agent
Home facts
- Year built:2002
- Listing ID #:2999896
- Added:145 day(s) ago
- Updated:February 13, 2026 at 03:14 PM
Rooms and interior
- Bedrooms:5
- Total bathrooms:4
- Full bathrooms:3
- Half bathrooms:1
- Living area:6,002 sq. ft.
Heating and cooling
- Cooling:Ceiling Fan(s), Central Air, Electric, Wall/Window Unit(s)
- Heating:Central, Natural Gas
Structure and exterior
- Roof:Shingle
- Year built:2002
- Building area:6,002 sq. ft.
- Lot area:40 Acres
Schools
- High school:Riverside High School
- Middle school:Decatur County Middle School
- Elementary school:Parsons Elementary
Utilities
- Water:Public, Water Available
- Sewer:Septic Tank
Finances and disclosures
- Price:$989,000
- Price per sq. ft.:$164.78
- Tax amount:$2,889
New listings near 2880 Us Hwy 412
- New
 $250,000Active1.15 Acres
$250,000Active1.15 Acres0 W Ninth Street, Parsons, TN 38363
MLS# 3127911Listed by: SIMPLIHOM - New
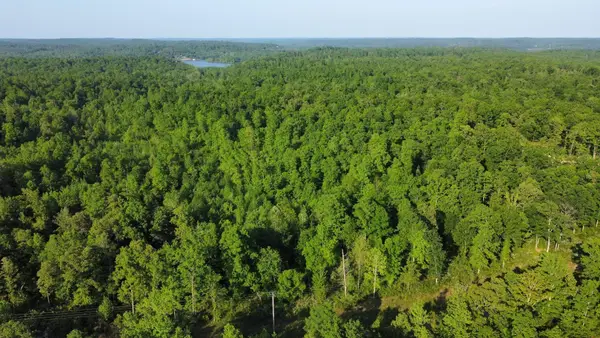 $34,200Active5.06 Acres
$34,200Active5.06 Acres0 Brodies Landing Rd, Parsons, TN 38363
MLS# 3119382Listed by: RED BIRD REALTY 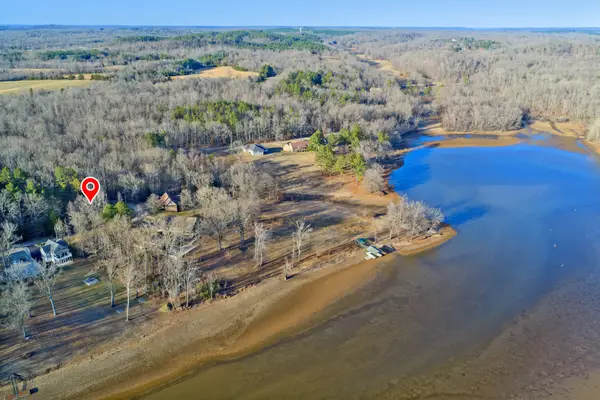 $32,000Active0.34 Acres
$32,000Active0.34 Acres90 Arrowhead Circle, Parsons, TN 38363
MLS# 3116035Listed by: CRYE-LEIKE TAPESTRY REALTY LLC $575,000Active3 beds 4 baths3,156 sq. ft.
$575,000Active3 beds 4 baths3,156 sq. ft.389 Wayne Townsend Ln, Parsons, TN 38363
MLS# 3113330Listed by: EVANS REAL ESTATE $155,000Pending2 beds 1 baths838 sq. ft.
$155,000Pending2 beds 1 baths838 sq. ft.366 Kentucky Ave S, Parsons, TN 38363
MLS# 3112781Listed by: CLEAR CHOICE REALTY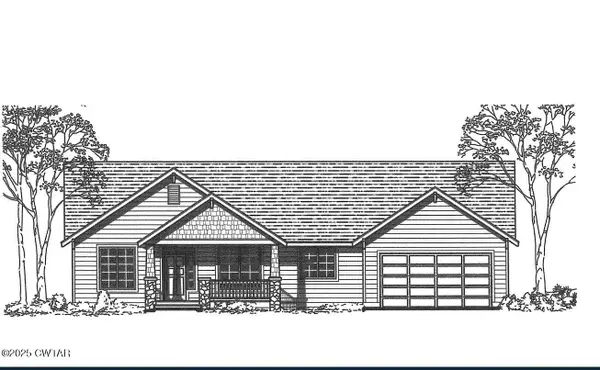 $349,900Active3 beds 2 baths2,800 sq. ft.
$349,900Active3 beds 2 baths2,800 sq. ft.25 Cedar St, Parsons, TN 38363
MLS# 3097366Listed by: CLEAR CHOICE REALTY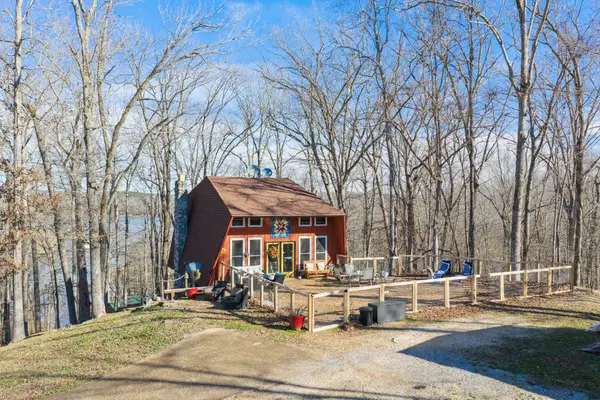 $374,900Active3 beds 2 baths2,541 sq. ft.
$374,900Active3 beds 2 baths2,541 sq. ft.240 Birdsong Ln, Parsons, TN 38363
MLS# 3093333Listed by: TENNESSEE VALLEY REALTY AND INVESTMENT GROUP, PLLC $210,000Active3 beds 2 baths1,507 sq. ft.
$210,000Active3 beds 2 baths1,507 sq. ft.479 Pentecost St, Parsons, TN 38363
MLS# 3079991Listed by: CRYE-LEIKE TAPESTRY REALTY LLC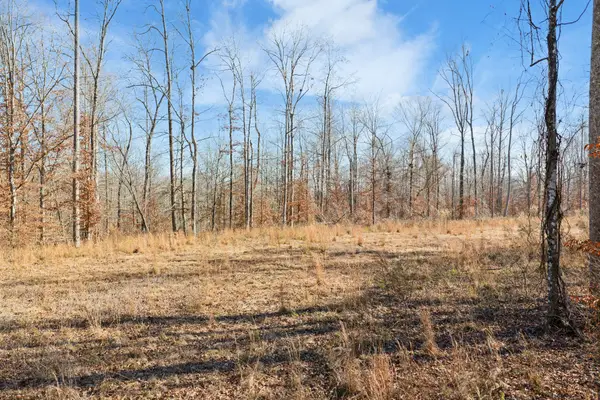 $450,000Active108 Acres
$450,000Active108 Acres0 Holladay Rd, Parsons, TN 38363
MLS# 3078780Listed by: NEST REALTY JACKSON $69,900Active-- beds -- baths
$69,900Active-- beds -- baths5005 Bunches Chapel Rd, Parsons, TN 38363
MLS# 3067398Listed by: HISTORIC & DISTINCTIVE HOMES, LLC

