1627 Mountain Dreams Way, Pigeon Forge, TN 37863
Local realty services provided by:ERA In The Smokies Realty & Rentals
1627 Mountain Dreams Way,Pigeon Forge, TN 37863
$643,000Last list price
- 3 Beds
- 3 Baths
- - sq. ft.
- Single family
- Sold
Listed by:the maloney team
Office:prime mountain properties
MLS#:308148
Source:TN_GSMAR
Sorry, we are unable to map this address
Price summary
- Price:$643,000
About this home
Located in the desirable Serenity Cove Resort, this well-maintained 3-bedroom, 2.5-bath log cabin offers strong rental potential with a layout and amenities designed for guest enjoyment. Spanning just over 1,800 square feet, the cabin features a welcoming main level with a vaulted living room, stacked stone gas fireplace, and full wall of windows that brings in natural light and wooded views. The main level also includes a primary suite with full bath, an open-concept kitchen and dining area, and access to a spacious deck with outdoor seating.
Upstairs, the open loft is designed for entertainment with a full-size pool table and a multicade arcade console, providing the perfect hangout space for guests. The lower level offers two additional bedrooms and a full bath, creating privacy and separation for multi-family stays. Multiple decks, including a large screened-in porch with a private hot tub, offer relaxing outdoor spaces in any season. The cabin also includes a dedicated fire pit area with seating—ideal for evening gatherings under the stars.
Recent upgrades include a new metal roof (2019), HVAC system (2018), water filtration system (2020), and two full exterior stains since 2015. Serenity Cove is a quiet, low-density community, yet still offers convenient access to all the attractions in Pigeon Forge and Gatlinburg. With excellent guest amenities, a proven rental history (available upon request), and a location that balances privacy with accessibility, this cabin is an ideal addition to any short-term rental portfolio.
Contact an agent
Home facts
- Year built:2008
- Listing ID #:308148
Rooms and interior
- Bedrooms:3
- Total bathrooms:3
- Full bathrooms:2
- Half bathrooms:1
Heating and cooling
- Cooling:Central Air, Heat Pump
- Heating:Electric, Heat Pump
Structure and exterior
- Year built:2008
Finances and disclosures
- Price:$643,000
New listings near 1627 Mountain Dreams Way
- New
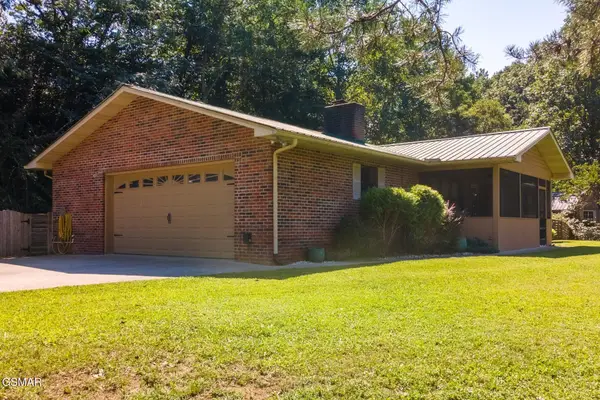 $419,900Active3 beds 2 baths1,332 sq. ft.
$419,900Active3 beds 2 baths1,332 sq. ft.2310 Goldrush Road, Pigeon Forge, TN 37863
MLS# 308842Listed by: PRIME MOUNTAIN PROPERTIES - New
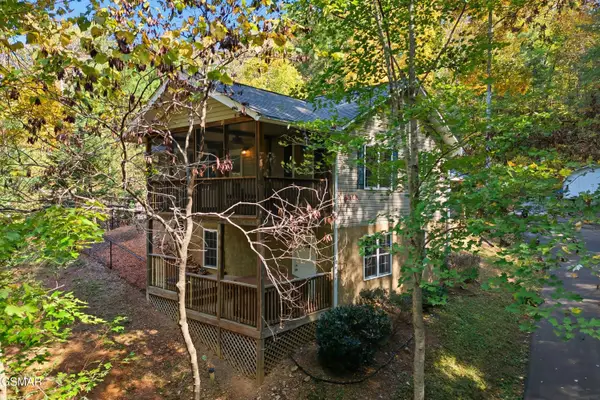 $609,000Active3 beds 3 baths1,792 sq. ft.
$609,000Active3 beds 3 baths1,792 sq. ft.604 Monte Wood Circle Circle, Pigeon Forge, TN 37863
MLS# 308838Listed by: PRIME MOUNTAIN PROPERTIES - New
 $80,000Active0.03 Acres
$80,000Active0.03 AcresLot 23 Slippery Rock Circle, Pigeon Forge, TN 37863
MLS# 308837Listed by: TN SMOKY MTN REALTY - New
 $545,000Active2 beds 2 baths1,167 sq. ft.
$545,000Active2 beds 2 baths1,167 sq. ft.2025 Bear Creek Way, Pigeon Forge, TN 37862
MLS# 308833Listed by: EXP REALTY, LLC 7720 - New
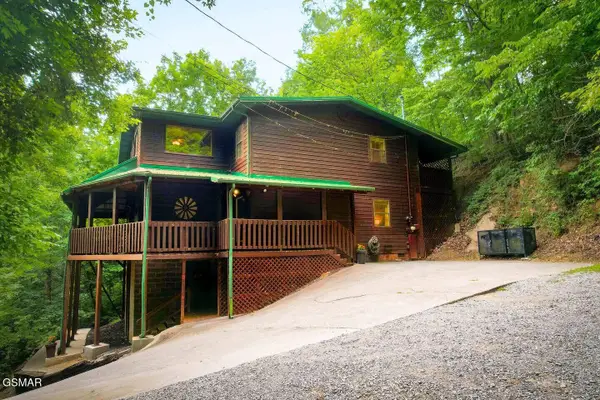 $1,000,000Active7 beds 5 baths2,220 sq. ft.
$1,000,000Active7 beds 5 baths2,220 sq. ft.2202 Applewood Road, Sevierville, TN 37862
MLS# 308825Listed by: EXP REALTY, LLC 7720 - New
 $940,000Active5 beds 4 baths3,110 sq. ft.
$940,000Active5 beds 4 baths3,110 sq. ft.1726 Summit View Way, Pigeon Forge, TN 37862
MLS# 308744Listed by: COLONIAL REAL ESTATE, INC. - New
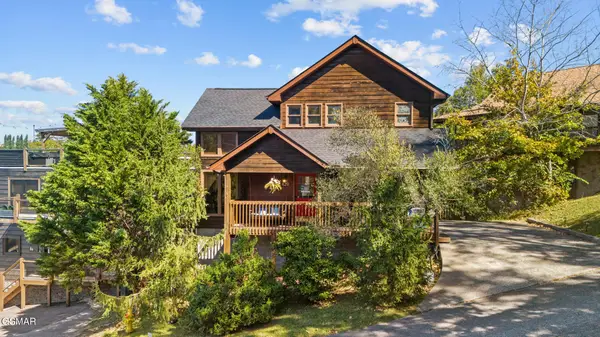 $525,000Active2 beds 2 baths1,025 sq. ft.
$525,000Active2 beds 2 baths1,025 sq. ft.420 Stone Ridge Way Way, Pigeon Forge, TN 37863
MLS# 308741Listed by: TN SMOKY MTN REALTY - New
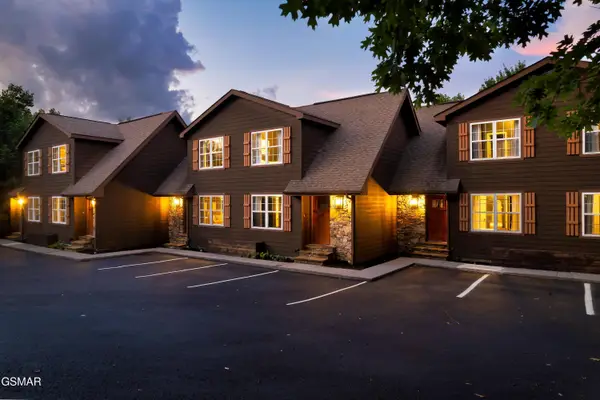 $449,000Active3 beds 2 baths1,632 sq. ft.
$449,000Active3 beds 2 baths1,632 sq. ft.2665 Valley Heights Drive, Pigeon Forge, TN 37863
MLS# 308692Listed by: HOMECOIN.COM 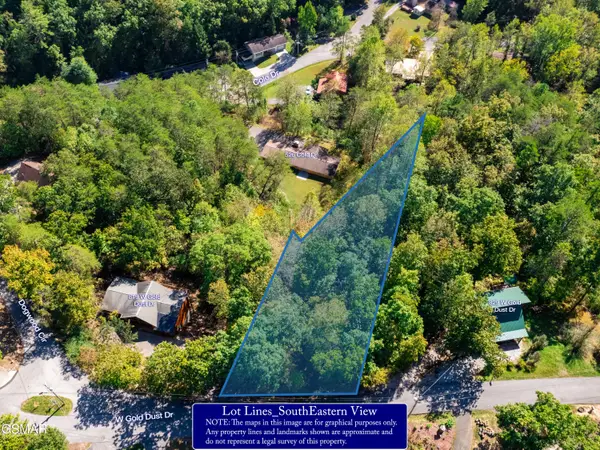 $35,000Active0.58 Acres
$35,000Active0.58 Acres1-D W Gold Dust Drive, Pigeon Forge, TN 37863
MLS# 308670Listed by: PRIME MOUNTAIN PROPERTIES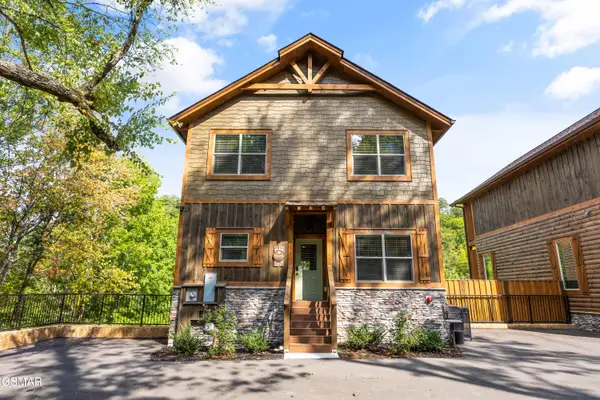 $1,379,900Active5 beds 6 baths3,021 sq. ft.
$1,379,900Active5 beds 6 baths3,021 sq. ft.2013 Myrtle Way #Lot 7, Pigeon Forge, TN 37863
MLS# 308649Listed by: SMITHSONIAN REAL ESTATE
