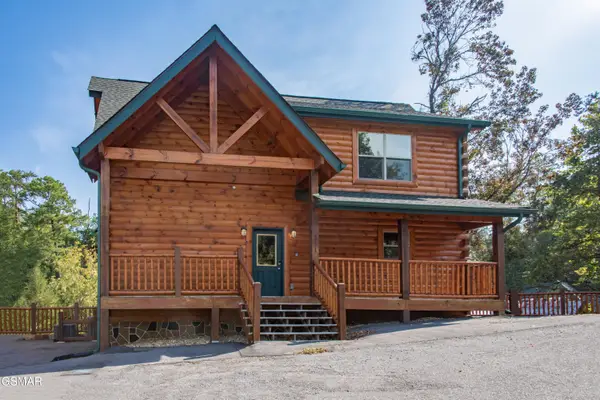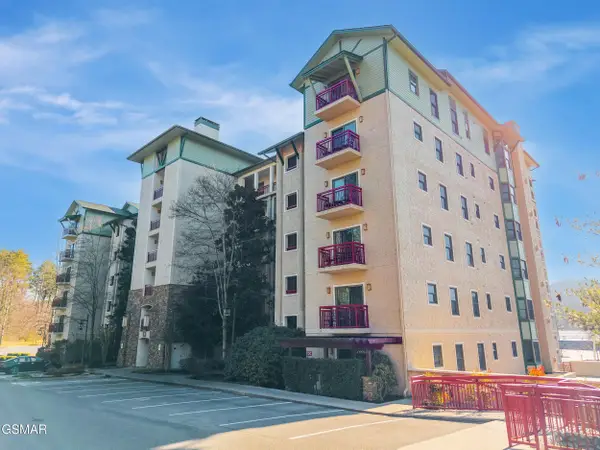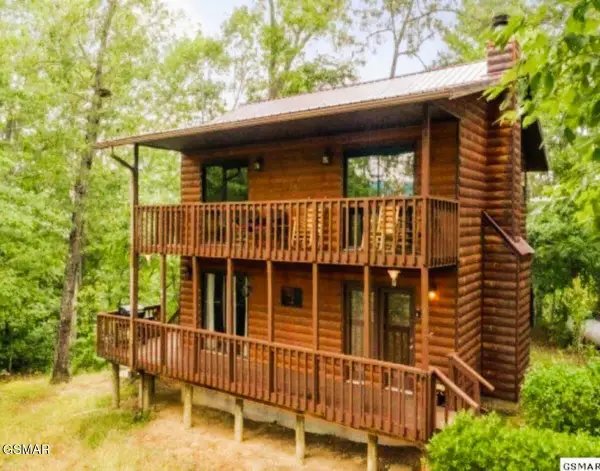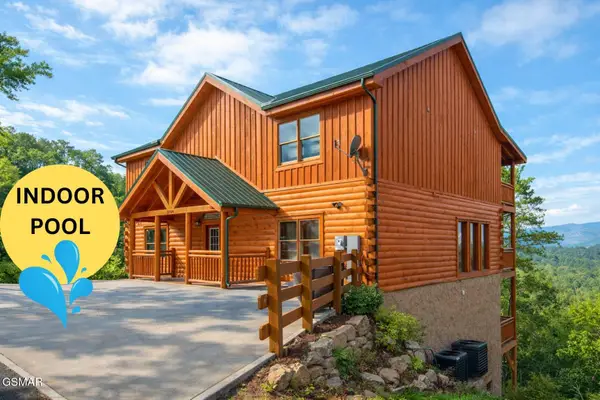2531 Highland Park Drive, Pigeon Forge, TN 37863
Local realty services provided by:ERA In The Smokies Realty & Rentals
2531 Highland Park Drive,Pigeon Forge, TN 37863
$690,000
- 5 Beds
- 4 Baths
- 3,568 sq. ft.
- Single family
- Active
Listed by: chris gonzalez
Office: pristine realty, inc.
MLS#:307484
Source:TN_GSMAR
Price summary
- Price:$690,000
- Price per sq. ft.:$193.39
About this home
This beautifully updated home in the heart of Pigeon Forge offers space, comfort, and versatility for a large family—or even two families! Featuring a total of 5 bedrooms, 4.5 baths, bonus rooms, and multiple living areas, this property has it all.
Main Level: 3 bedrooms, 2.5 baths, an open floor plan with a spacious living room, dining area, and updated kitchen.
Basement Level: 2 bedrooms, 2 baths, additional living room, dining area, bonus room, plus a potential second kitchen already wired and plumbed—just add cabinets and appliances.
Enjoy outdoor living with double decks and covered porches, perfect for entertaining or relaxing. Property highlights include:
Three-car detached garage
Additional storage shed/workshop
Huge carport for multiple vehicles
1.7 acres zoned R-2
All this in a prime Pigeon Forge location, close to shopping, dining, attractions, and everything the Smokies have to offer!
This rare find is move-in ready and waiting for you!
Contact an agent
Home facts
- Year built:1984
- Listing ID #:307484
Rooms and interior
- Bedrooms:5
- Total bathrooms:4
- Full bathrooms:4
- Living area:3,568 sq. ft.
Heating and cooling
- Cooling:Central Air, Electric
- Heating:Central, Electric
Structure and exterior
- Year built:1984
- Building area:3,568 sq. ft.
- Lot area:1.7 Acres
Utilities
- Water:Water Connected
- Sewer:Public Sewer, Sewer Connected
Finances and disclosures
- Price:$690,000
- Price per sq. ft.:$193.39
- Tax amount:$1,221 (2024)
New listings near 2531 Highland Park Drive
- New
 $199,000Active0.37 Acres
$199,000Active0.37 Acres0 Conner Heights Road, Pigeon Forge, TN 37863
MLS# 310198Listed by: TN SMOKY MTN REALTY - New
 $624,900Active2 beds 3 baths1,750 sq. ft.
$624,900Active2 beds 3 baths1,750 sq. ft.1663 Falls Way, Pigeon Forge, TN 37863
MLS# 310194Listed by: REAL BROKER - New
 $429,900Active2 beds 2 baths1,100 sq. ft.
$429,900Active2 beds 2 baths1,100 sq. ft.427 Big Bear Way, Pigeon Forge, TN 37863
MLS# 310192Listed by: KELLER WILLIAMS REALTY - KNOX PREMIER PROP - New
 $340,000Active1 beds 1 baths696 sq. ft.
$340,000Active1 beds 1 baths696 sq. ft.697 Eagles Blvd Way, Pigeon Forge, TN 37863
MLS# 310193Listed by: MG RISE REAL ESTATE GROUP - New
 $375,000Active2 beds 2 baths1,150 sq. ft.
$375,000Active2 beds 2 baths1,150 sq. ft.830 Golf View Boulevard #UNIT 3212, Pigeon Forge, TN 37863
MLS# 310191Listed by: THE REAL ESTATE FIRM INC. SEVIER - New
 $1,390,000Active4 beds 5 baths3,327 sq. ft.
$1,390,000Active4 beds 5 baths3,327 sq. ft.1717 Summit View Way, Pigeon Forge, TN 37862
MLS# 310129Listed by: AVADA PROPERTIES - New
 $499,000Active1 beds 1 baths748 sq. ft.
$499,000Active1 beds 1 baths748 sq. ft.212 Dollywood Lane #UNIT 436, Pigeon Forge, TN 37863
MLS# 310088Listed by: PRIME MOUNTAIN PROPERTIES - New
 $449,000Active2 beds 2 baths1,344 sq. ft.
$449,000Active2 beds 2 baths1,344 sq. ft.4572 Wilderness Plateau, Pigeon Forge, TN 37863
MLS# 310079Listed by: KAREN WHITLOCK REALTY - New
 $399,900Active1 beds 1 baths700 sq. ft.
$399,900Active1 beds 1 baths700 sq. ft.335 Greenwood Way, Pigeon Forge, TN 37863
MLS# 310078Listed by: REMAX PREFERRED PROPERTIES, IN - New
 $1,450,000Active6 beds 7 baths4,794 sq. ft.
$1,450,000Active6 beds 7 baths4,794 sq. ft.3704 Tilda Hilltop Way, Sevierville, TN 37862
MLS# 310075Listed by: CENTURY 21 MVP

