326 Village Way, Pigeon Forge, TN 37863
Local realty services provided by:ERA In The Smokies Realty & Rentals
326 Village Way,Pigeon Forge, TN 37863
$625,000
- 4 Beds
- 4 Baths
- 2,304 sq. ft.
- Single family
- Pending
Listed by: derek tellier
Office: exp realty, llc. 7720
MLS#:308156
Source:TN_GSMAR
Price summary
- Price:$625,000
- Price per sq. ft.:$271.27
About this home
4BR/4BA cabin with over 2,300 sq ft in a prime location just 1 mile from the Parkway in Pigeon Forge. With easy, paved access, a ramp to the main entry, no steep roads, ample parking, and multiple decks with seasonal views, this cabin offers everything needed for a strong Smokies STR, including a private hot tub, a spacious game room with pool table and arcade games, and updated finishes throughout.
The main level features an open living area with vaulted ceilings, a stone gas fireplace, and direct access to the deck. The kitchen has been fully updated with granite countertops, new appliances, and a counter-height dining bar, open to the dining and living areas. Two bedrooms are located on this level, including a king suite with a jetted tub and walk-in shower.
The lower level provides additional living space with a family/game room, two more bedrooms including a king suite with deck access, and a bunk room. Each bedroom is paired with its own full bath, creating a desirable layout that allows for both privacy and comfort.
Recent updates include new appliances, granite counters, new carpet, fresh paint, updated tile in the bathrooms, new washer and dryer, new water heater, LED lighting, smart thermostat, reinforced decking, restained exterior, and updated hot tub.
With a prime location, recent updates, four private suites, and full amenities, this cabin is a well-equipped Smokies STR.
Contact an agent
Home facts
- Year built:2003
- Listing ID #:308156
Rooms and interior
- Bedrooms:4
- Total bathrooms:4
- Full bathrooms:4
- Living area:2,304 sq. ft.
Heating and cooling
- Cooling:Central Air, Electric
- Heating:Central, Electric, Heat Pump
Structure and exterior
- Year built:2003
- Building area:2,304 sq. ft.
- Lot area:0.02 Acres
Utilities
- Water:Water Connected
- Sewer:Public Sewer, Sewer Connected
Finances and disclosures
- Price:$625,000
- Price per sq. ft.:$271.27
- Tax amount:$2,811 (2024)
New listings near 326 Village Way
- New
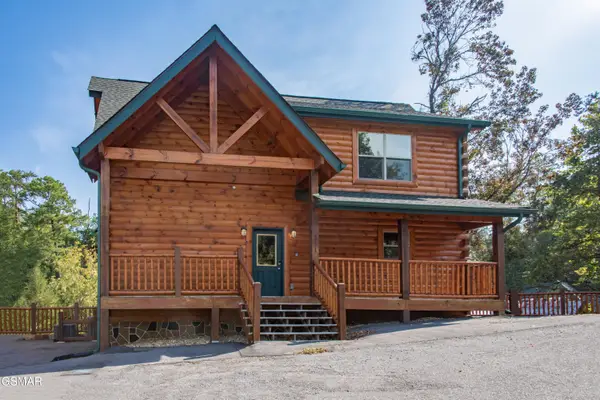 $1,390,000Active4 beds 5 baths3,327 sq. ft.
$1,390,000Active4 beds 5 baths3,327 sq. ft.1717 Summit View Way, Pigeon Forge, TN 37862
MLS# 310129Listed by: AVADA PROPERTIES - New
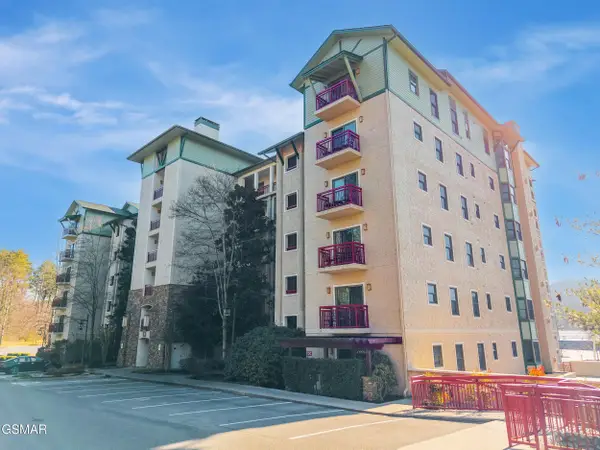 $499,000Active1 beds 1 baths748 sq. ft.
$499,000Active1 beds 1 baths748 sq. ft.212 Dollywood Lane #UNIT 436, Pigeon Forge, TN 37863
MLS# 310088Listed by: PRIME MOUNTAIN PROPERTIES - New
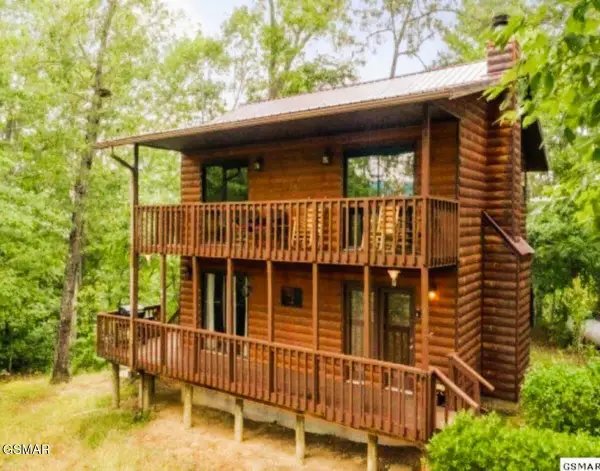 $449,000Active2 beds 2 baths1,344 sq. ft.
$449,000Active2 beds 2 baths1,344 sq. ft.4572 Wilderness Plateau, Pigeon Forge, TN 37863
MLS# 310079Listed by: KAREN WHITLOCK REALTY - New
 $399,900Active1 beds 1 baths700 sq. ft.
$399,900Active1 beds 1 baths700 sq. ft.335 Greenwood Way, Pigeon Forge, TN 37863
MLS# 310078Listed by: REMAX PREFERRED PROPERTIES, IN - New
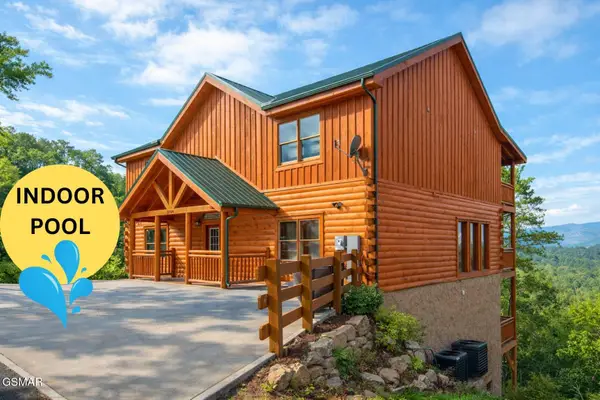 $1,450,000Active6 beds 7 baths4,794 sq. ft.
$1,450,000Active6 beds 7 baths4,794 sq. ft.3704 Tilda Hilltop Way, Sevierville, TN 37862
MLS# 310075Listed by: CENTURY 21 MVP 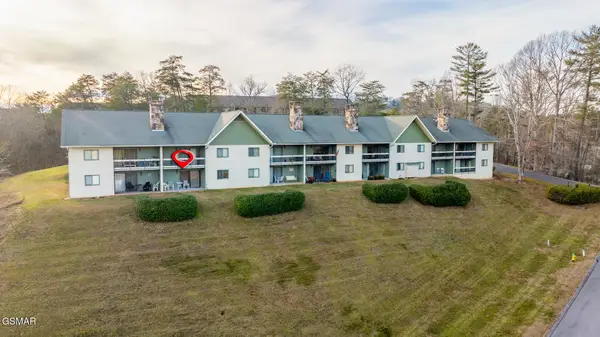 $349,999Pending2 beds 2 baths1,135 sq. ft.
$349,999Pending2 beds 2 baths1,135 sq. ft.526 Briarcliff Way #Apt 106, Pigeon Forge, TN 37863
MLS# 310056Listed by: YOUR HOME SOLD GUARANTEED REAL- New
 $933,000Active3 beds 3 baths2,400 sq. ft.
$933,000Active3 beds 3 baths2,400 sq. ft.2852 Sequoia Road, Pigeon Forge, TN 37863
MLS# 310040Listed by: CENTURY 21 MVP - New
 $925,000Active6 beds 5 baths2,600 sq. ft.
$925,000Active6 beds 5 baths2,600 sq. ft.3306 Kestrel Way, Pigeon Forge, TN 37863
MLS# 310044Listed by: CENTURY 21 MVP - New
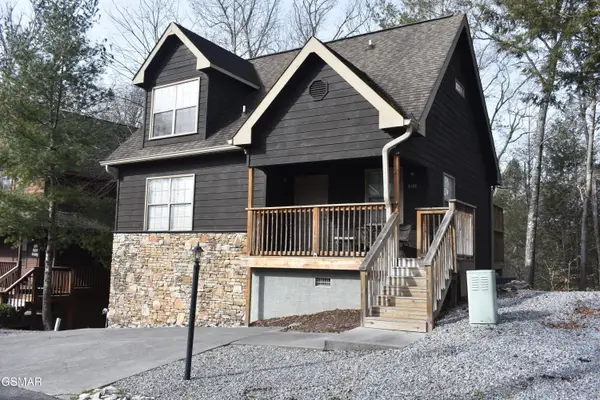 $539,900Active2 beds 2 baths1,400 sq. ft.
$539,900Active2 beds 2 baths1,400 sq. ft.3516 Brook Stone Way, Pigeon Forge, TN 37863
MLS# 310036Listed by: PRIME MOUNTAIN PROPERTIES - New
 $400,000Active3 beds 2 baths1,076 sq. ft.
$400,000Active3 beds 2 baths1,076 sq. ft.527 Orchard Valley Way, Pigeon Forge, TN 37862
MLS# 310023Listed by: LPT REALTY, LLC

