4829 Highland Pl Way, Pigeon Forge, TN 37863
Local realty services provided by:ERA In The Smokies Realty & Rentals
4829 Highland Pl Way,Pigeon Forge, TN 37863
$1,140,000
- 4 Beds
- 5 Baths
- 3,953 sq. ft.
- Single family
- Active
Listed by: the jason white team
Office: century 21 legacy gp
MLS#:306953
Source:TN_GSMAR
Price summary
- Price:$1,140,000
- Price per sq. ft.:$288.39
About this home
**Seller is offering a $15,000 credit towards buyer's buy down points and/or acquisition costs with an acceptable offer! Bring an offer! Spacious indoor pool cabin with 4-bedrooms, 4.5-bathrooms spanning nearly 4,000 square feet, nestled in the highly sought-after Sherwood Forest subdivision. The indoor pool provides an added income and a chance to unwind in the comfort of your own home. The main level features a sizable great room with a cozy living area enhanced by a fireplace and a well-appointed open-concept dining and kitchen space. This home provides two bedroom suites, one on the main and one of the upstairs, each of which is equipped with its own private bathroom and walk-in closet! The lower level is a hub for entertainment and relaxation, boasting a large pool room with deck access, as well as a private theater room! The cabin offers ample space, stunning views, and is conveniently located to enjoy all the area's attractions. Recent upgrades - pool liner was replaced in 2023, cabin was recently stained, and equipped with a Sprinkler System! Don't miss out on the opportunity to experience the 4829 Highland Place Way lifestyle - come and take a look today!
Contact an agent
Home facts
- Year built:2015
- Listing ID #:306953
Rooms and interior
- Bedrooms:4
- Total bathrooms:5
- Full bathrooms:4
- Half bathrooms:1
- Living area:3,953 sq. ft.
Heating and cooling
- Cooling:Electric, Heat Pump
- Heating:Electric, Heat Pump
Structure and exterior
- Year built:2015
- Building area:3,953 sq. ft.
Utilities
- Water:Water Connected
- Sewer:Sewer Connected
Finances and disclosures
- Price:$1,140,000
- Price per sq. ft.:$288.39
New listings near 4829 Highland Pl Way
- New
 $440,000Active2 beds 2 baths2,440 sq. ft.
$440,000Active2 beds 2 baths2,440 sq. ft.205 Ogle Drive #332, Pigeon Forge, TN 37863
MLS# 309170Listed by: UNITED REAL ESTATE SOLUTIONS - New
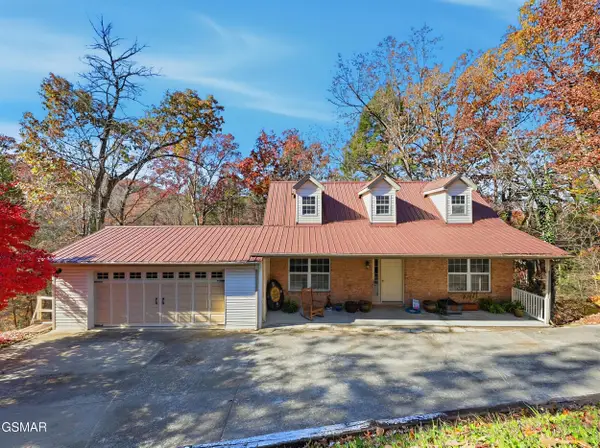 $499,900Active4 beds 3 baths2,604 sq. ft.
$499,900Active4 beds 3 baths2,604 sq. ft.644 Monte Wood Circle, Pigeon Forge, TN 37863
MLS# 309148Listed by: LPT REALTY, LLC - New
 $399,900Active1 beds 1 baths628 sq. ft.
$399,900Active1 beds 1 baths628 sq. ft.212 Dollywood Lane #111, Pigeon Forge, TN 37863
MLS# 309142Listed by: RELIANT REALTY, MURFREESBORO - New
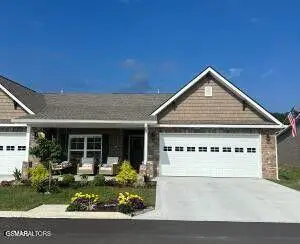 $380,000Active2 beds 2 baths1,400 sq. ft.
$380,000Active2 beds 2 baths1,400 sq. ft.540 Henderson Road #31, Pigeon Forge, TN 37863
MLS# 309112Listed by: CRYE-LEIKE REALTORS OAK RIDGE - New
 $380,000Active2 beds 2 baths1,400 sq. ft.
$380,000Active2 beds 2 baths1,400 sq. ft.540 Henderson Road #30, Pigeon Forge, TN 37863
MLS# 309113Listed by: CRYE-LEIKE REALTORS OAK RIDGE - New
 $45,000Active0.66 Acres
$45,000Active0.66 Acres0 Monte Wood Circle, Pigeon Forge, TN 37863
MLS# 309108Listed by: EXP REALTY, LLC 7720 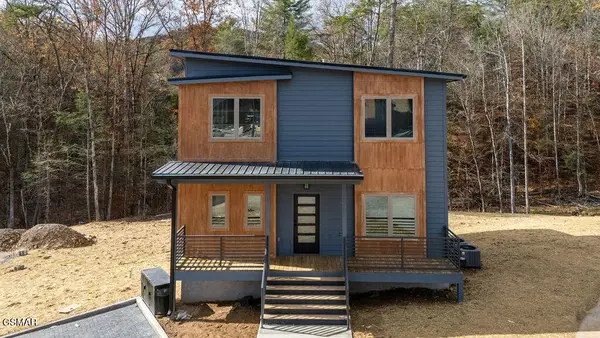 $1,049,000Pending4 beds 5 baths2,366 sq. ft.
$1,049,000Pending4 beds 5 baths2,366 sq. ft.542 Warbonnet Way Way, Pigeon Forge, TN 37863
MLS# 309105Listed by: TN SMOKY MTN REALTY- New
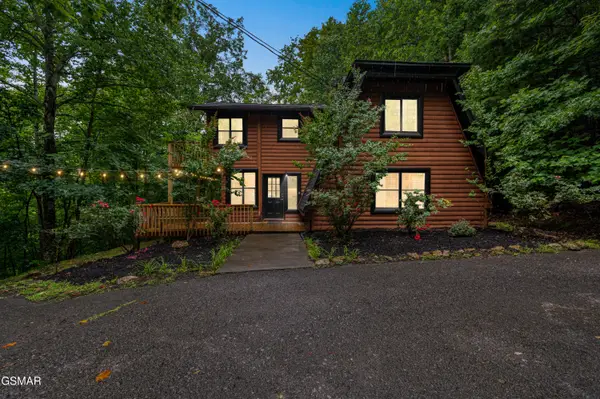 $725,000Active4 beds 3 baths1,864 sq. ft.
$725,000Active4 beds 3 baths1,864 sq. ft.459 Sugar Mountain Way, Pigeon Forge, TN 37863
MLS# 309100Listed by: EXP REALTY, LLC 7720 - New
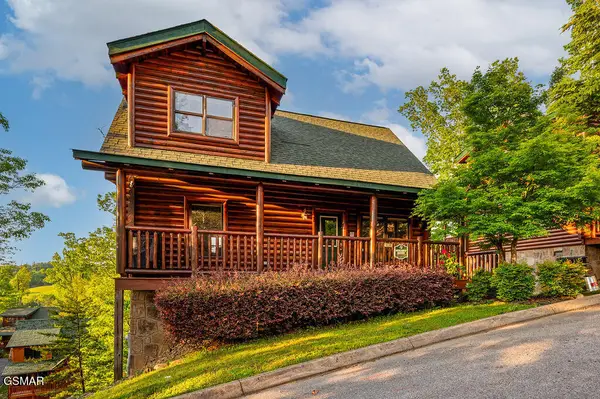 $525,000Active2 beds 2 baths1,156 sq. ft.
$525,000Active2 beds 2 baths1,156 sq. ft.2023 Bear Creek Way, Pigeon Forge, TN 37862
MLS# 309077Listed by: PRIME MOUNTAIN PROPERTIES - New
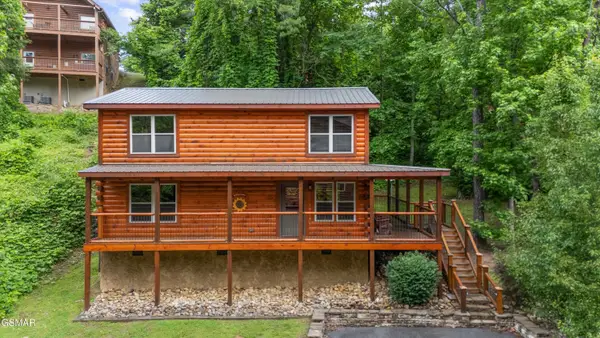 $629,900Active3 beds 3 baths1,496 sq. ft.
$629,900Active3 beds 3 baths1,496 sq. ft.2377 Alpine Village Way, Pigeon Forge, TN 37863
MLS# 309049Listed by: SMOKY MOUNTAIN REAL ESTATE COR
