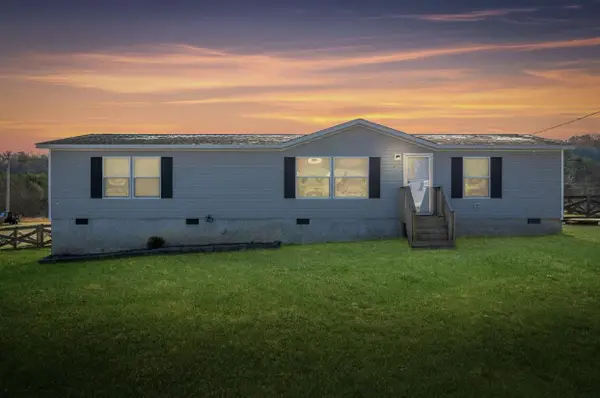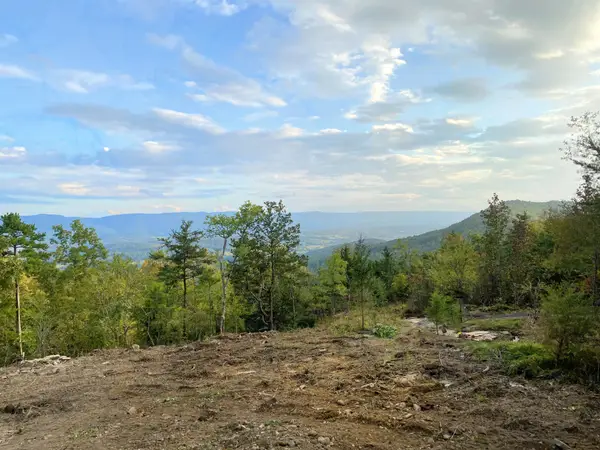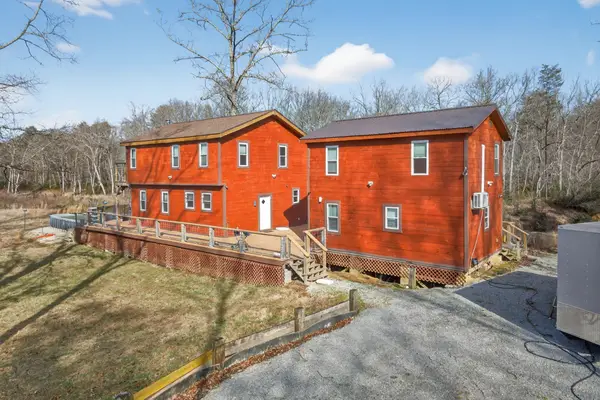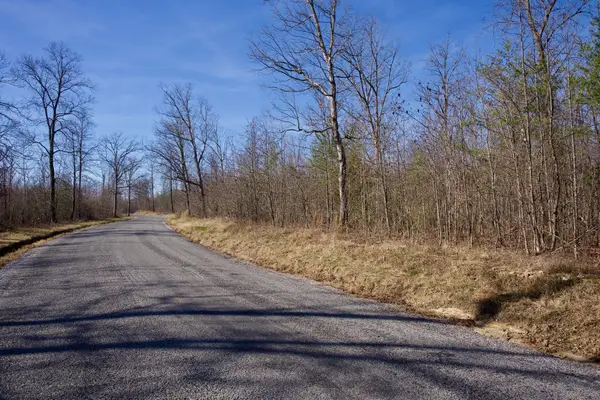610 Summer City Firetower Road, Pikeville, TN 37367
Local realty services provided by:Reliant Realty ERA Powered
610 Summer City Firetower Road,Pikeville, TN 37367
$950,000
- 3 Beds
- 2 Baths
- 2,110 sq. ft.
- Single family
- Active
Listed by: alicee stiles, barrett rozzell
Office: ocoee realty & property management
MLS#:3002148
Source:NASHVILLE
Price summary
- Price:$950,000
- Price per sq. ft.:$450.24
About this home
✨ Welcome to your Brand-New mountaintop retreat! Come and enjoy the most breathtaking sunsets you've ever seen from this stunning property atop Dayton Mountain. Nestled on over 27 peaceful acres, this rural haven offers panoramic views of rolling hills and mountains, along with three picturesque ponds.
The centerpiece is a brand-new custom-built home (just 6 months old!), designed with modern comfort and style in mind. The chef's kitchen is truly the heart of the home, boasting gorgeous granite countertops and an oversized granite island measuring 5.5' x 8.5'—perfect for entertaining or even hosting Thanksgiving dinner. plus, a huge walk-in pantry for all your storage needs. You'll love the stainless-steel built-in refrigerator, gas cooktop, and stove that make this kitchen a dream for any cook.
The open-concept layout features a spacious den and a dedicated office with charming barn doors, creating both function and character. A 2-10 one-year home warranty, beginning June 13, provides added peace of mind.
With plenty of space to build another home if desired, this property offers endless opportunities. Whether you're looking for a family retreat, an investment, or simply a quiet escape with unforgettable sunsets, this one checks all the boxes.
Contact an agent
Home facts
- Year built:2025
- Listing ID #:3002148
- Added:147 day(s) ago
- Updated:February 20, 2026 at 03:27 PM
Rooms and interior
- Bedrooms:3
- Total bathrooms:2
- Full bathrooms:2
- Living area:2,110 sq. ft.
Heating and cooling
- Cooling:Central Air
- Heating:Central, Electric
Structure and exterior
- Roof:Shingle
- Year built:2025
- Building area:2,110 sq. ft.
- Lot area:27.98 Acres
Schools
- High school:Bledsoe County High School
- Middle school:Bledsoe County Middle School
- Elementary school:Cecil B Rigsby Elementary
Utilities
- Water:Public, Water Available
- Sewer:Septic Tank
Finances and disclosures
- Price:$950,000
- Price per sq. ft.:$450.24
- Tax amount:$106
New listings near 610 Summer City Firetower Road
- New
 $199,000Active3 beds 2 baths1,568 sq. ft.
$199,000Active3 beds 2 baths1,568 sq. ft.152 Meadow View, Pikeville, TN 37367
MLS# 3127717Listed by: SIMPLIHOM  $185,000Active26.9 Acres
$185,000Active26.9 Acres0 Greenwood Dr, Pikeville, TN 37367
MLS# 3112398Listed by: BEYCOME BROKERAGE REALTY, LLC $575,000Active1 beds 2 baths1,344 sq. ft.
$575,000Active1 beds 2 baths1,344 sq. ft.171 Fieldstone Lane, Pikeville, TN 37367
MLS# 3122163Listed by: CENTURY 21 PROFESSIONAL GROUP $219,000Active3 beds 2 baths1,152 sq. ft.
$219,000Active3 beds 2 baths1,152 sq. ft.2880 Bench Rd, Pikeville, TN 37367
MLS# 3121467Listed by: CRYE-LEIKE BROWN REALTY $339,000Active3 beds 2 baths1,810 sq. ft.
$339,000Active3 beds 2 baths1,810 sq. ft.125 Norwood Road, Pikeville, TN 37367
MLS# 3121412Listed by: RE/MAX PROPERTIES $350,000Active3 beds 3 baths1,813 sq. ft.
$350,000Active3 beds 3 baths1,813 sq. ft.1209 Sequatchie Rd, Pikeville, TN 37367
MLS# 3118882Listed by: SIMPLIHOM $175,000Active4.99 Acres
$175,000Active4.99 Acres104 Sunrise Trail, Pikeville, TN 37367
MLS# 3112160Listed by: KELLER WILLIAMS RIDGE TO RIVER $275,000Active2 beds 1 baths1,538 sq. ft.
$275,000Active2 beds 1 baths1,538 sq. ft.123 Powers Lane, Pikeville, TN 37367
MLS# 3112222Listed by: REAL ESTATE PARTNERS CHATTANOOGA, LLC $681,900Active5 beds 3 baths2,502 sq. ft.
$681,900Active5 beds 3 baths2,502 sq. ft.795 Pine Rd, Pikeville, TN 37367
MLS# 3110808Listed by: ELEVATE REAL ESTATE $400,000Active100 Acres
$400,000Active100 Acres100A Valley View Rd, Pikeville, TN 37367
MLS# 3093568Listed by: WHITETAIL PROPERTIES REAL ESTATE, LLC

