451 Keytown Rd, Portland, TN 37148
Local realty services provided by:Reliant Realty ERA Powered
451 Keytown Rd,Portland, TN 37148
$1,399,000
- 4 Beds
- 3 Baths
- 3,636 sq. ft.
- Single family
- Active
Listed by: jacob edgar
Office: haven real estate
MLS#:2599592
Source:NASHVILLE
Price summary
- Price:$1,399,000
- Price per sq. ft.:$384.76
About this home
Welcome to this private 13+ acre Tennessee estate! This all brick executive style custom home has a ton to offer! The home ,which is less than 1 year old, features: 4 beds and 3 baths with vaulted ceilings, open floor plan, formal entry, dining room, office, granite counters in the kitchen, walk in pantry, tower cabinets with soft close drawers & doors, kitchen has a large island, double oven, wood burning fireplace, large deck, flex room, laundry room with cabinetry. The private master bed has amazing views, large his & hers walk in closets. The master bath has a soaking tub, double vanity + Lg walk in shower, and private toilet area. This home also has a huge garage, covered deck, infinite gas water heater, encapsulated crawlspace + storage, outdoor lighting. ***Option to purchase: upto 56.8+ acres, 2 addition perk site(s), 2 creeks, 40x70 shop with 2-12ft doors. Farm equipment can be purchased. Sell MLS # 2593556 to purchase full estate tracks 2&3 totaling 56+ acres.***
Contact an agent
Home facts
- Year built:2022
- Listing ID #:2599592
- Added:799 day(s) ago
- Updated:February 12, 2026 at 06:38 PM
Rooms and interior
- Bedrooms:4
- Total bathrooms:3
- Full bathrooms:3
- Living area:3,636 sq. ft.
Heating and cooling
- Cooling:Ceiling Fan(s), Central Air
- Heating:Central
Structure and exterior
- Roof:Asphalt
- Year built:2022
- Building area:3,636 sq. ft.
- Lot area:13.07 Acres
Schools
- High school:Gallatin Senior High School
- Middle school:Joe Shafer Middle School
- Elementary school:Benny C. Bills Elementary School
Utilities
- Water:Public
- Sewer:Septic Tank
Finances and disclosures
- Price:$1,399,000
- Price per sq. ft.:$384.76
- Tax amount:$3,118
New listings near 451 Keytown Rd
- New
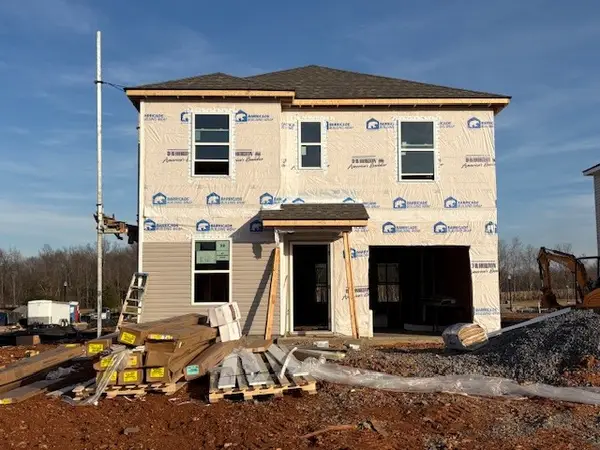 $299,990Active4 beds 3 baths1,595 sq. ft.
$299,990Active4 beds 3 baths1,595 sq. ft.401 Cloudland Drive, Portland, TN 37148
MLS# 3118656Listed by: D.R. HORTON - New
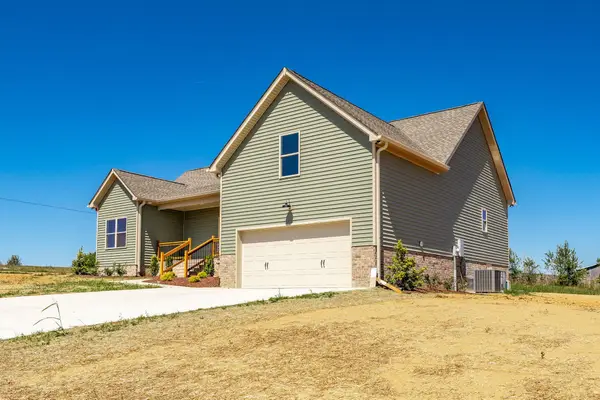 $479,000Active3 beds 2 baths1,800 sq. ft.
$479,000Active3 beds 2 baths1,800 sq. ft.1204 Vickie Ln, Portland, TN 37148
MLS# 3128580Listed by: SIXONEFIVE REAL ESTATE ADVISORS - New
 $369,900Active3 beds 2 baths1,400 sq. ft.
$369,900Active3 beds 2 baths1,400 sq. ft.1923 Hwy 259, Portland, TN 37148
MLS# 3079701Listed by: BENCHMARK REALTY, LLC - Open Sat, 2 to 4pmNew
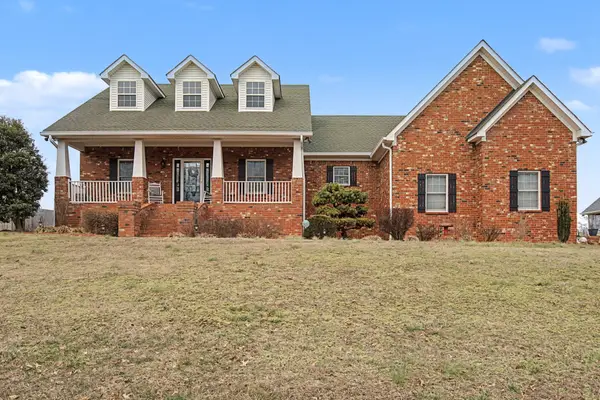 $674,999Active3 beds 3 baths2,739 sq. ft.
$674,999Active3 beds 3 baths2,739 sq. ft.117 Bloomsbury Dr, Portland, TN 37148
MLS# 3121818Listed by: THE HUBNER GROUP, LLC - Open Sun, 2 to 4pmNew
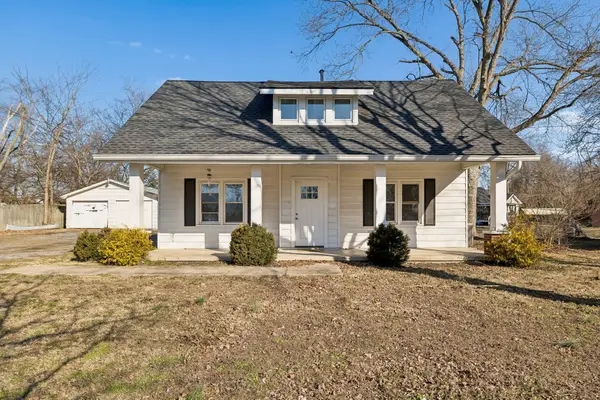 $279,900Active3 beds 3 baths1,502 sq. ft.
$279,900Active3 beds 3 baths1,502 sq. ft.519 W Market St, Portland, TN 37148
MLS# 3122218Listed by: THE HUFFAKER GROUP, LLC - New
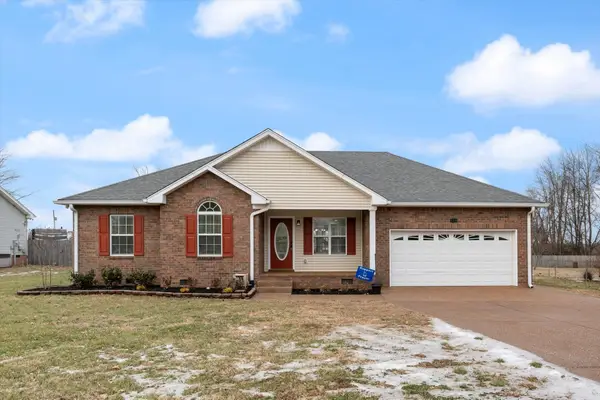 $365,000Active3 beds 2 baths1,348 sq. ft.
$365,000Active3 beds 2 baths1,348 sq. ft.238 Westland St, Portland, TN 37148
MLS# 3123176Listed by: ZACH TAYLOR REAL ESTATE - New
 $464,000Active3 beds 2 baths1,700 sq. ft.
$464,000Active3 beds 2 baths1,700 sq. ft.1200 Vickie Ln, Portland, TN 37148
MLS# 3127929Listed by: SIXONEFIVE REAL ESTATE ADVISORS - New
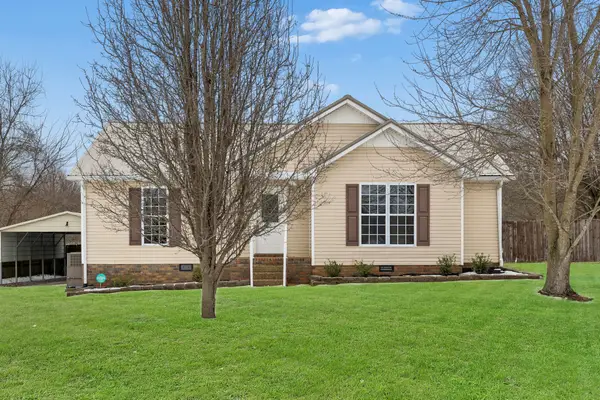 $279,000Active3 beds 2 baths1,162 sq. ft.
$279,000Active3 beds 2 baths1,162 sq. ft.106 Mindy Dr, Portland, TN 37148
MLS# 3123322Listed by: COMPASS TENNESSEE, LLC - New
 $369,000Active3 beds 3 baths2,085 sq. ft.
$369,000Active3 beds 3 baths2,085 sq. ft.634 Hwy 52 E, Portland, TN 37148
MLS# 3122662Listed by: KELLER WILLIAMS REALTY - LEBANON - New
 $354,900Active3 beds 2 baths1,760 sq. ft.
$354,900Active3 beds 2 baths1,760 sq. ft.131 Cora St, Portland, TN 37148
MLS# 3122616Listed by: SIMPLIHOM

