7197 Highland Rd, Portland, TN 37148
Local realty services provided by:Reliant Realty ERA Powered
7197 Highland Rd,Portland, TN 37148
$714,900
- 3 Beds
- 2 Baths
- 2,153 sq. ft.
- Single family
- Pending
Listed by: brent cooper
Office: parks compass
MLS#:2998414
Source:NASHVILLE
Price summary
- Price:$714,900
- Price per sq. ft.:$332.05
About this home
Enjoy five private acres with wooded frontage and a long, winding drive, this enchanting property offers the ultimate in privacy and natural beauty. Thoughtfully maintained and lovingly curated by its current owner, this home is a true storybook retreat.
In addition to the main residence, the property features a detached three-car garage with framed upper-level living quarters waiting to be completed, a spacious powered workshop, and a garden ready for the green thumb in the family. Two expansive decks provide the perfect setting for outdoor entertaining or simply soaking in the peaceful surroundings.
Inside, you'll find a fully renovated chef’s eat-in kitchen complete with granite countertops, an enameled farmhouse sink, ample cabinetry, and a charming walk-in pantry. The single-level floor plan includes thoughtful updates throughout, including a cozy rustic stone fireplace with new gas logs and a remote starter, a generous primary suite with a large closet and full bath, and a guest bedroom with vaulted ceilings and a shared Jack & Jill bathroom.
Additional highlights include double-pane, low-E argon gas window inserts installed in 2023, water softner system, updated flooring, and numerous thoughtful touches throughout.
All of this, just 39 miles from Nashville and 35 miles from Bowling Green, KY. Come experience the serenity and charm of 7197 Highland Road in Portland, Tennessee—your private retreat awaits.
Contact an agent
Home facts
- Year built:2000
- Listing ID #:2998414
- Added:67 day(s) ago
- Updated:November 06, 2025 at 01:38 PM
Rooms and interior
- Bedrooms:3
- Total bathrooms:2
- Full bathrooms:2
- Living area:2,153 sq. ft.
Heating and cooling
- Cooling:Central Air
- Heating:Central
Structure and exterior
- Roof:Shingle
- Year built:2000
- Building area:2,153 sq. ft.
- Lot area:5.02 Acres
Schools
- High school:East Robertson High School
- Middle school:East Robertson High School
- Elementary school:East Robertson Elementary
Utilities
- Water:Public, Water Available
- Sewer:Septic Tank
Finances and disclosures
- Price:$714,900
- Price per sq. ft.:$332.05
- Tax amount:$1,586
New listings near 7197 Highland Rd
- New
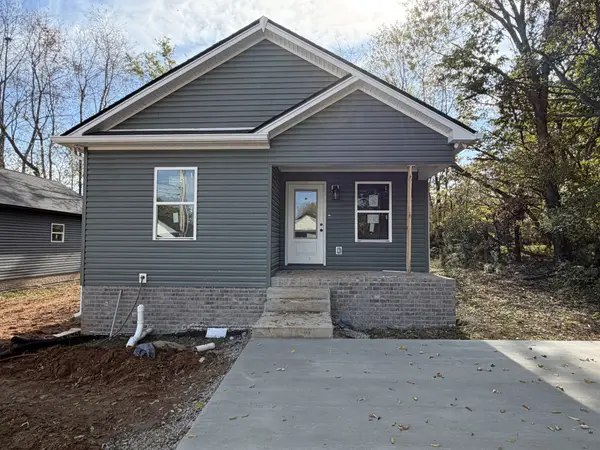 $289,900Active3 beds 2 baths1,178 sq. ft.
$289,900Active3 beds 2 baths1,178 sq. ft.410 Church St, Portland, TN 37148
MLS# 3041696Listed by: WALLY GILLIAM REALTY & AUCTION - New
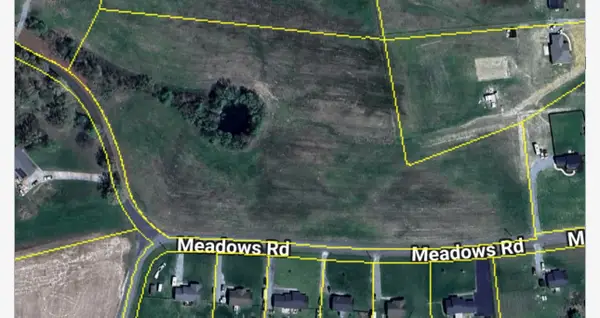 $179,900Active8.78 Acres
$179,900Active8.78 Acres477 Meadows Rd, Portland, TN 37148
MLS# 3041637Listed by: WALLY GILLIAM REALTY & AUCTION - New
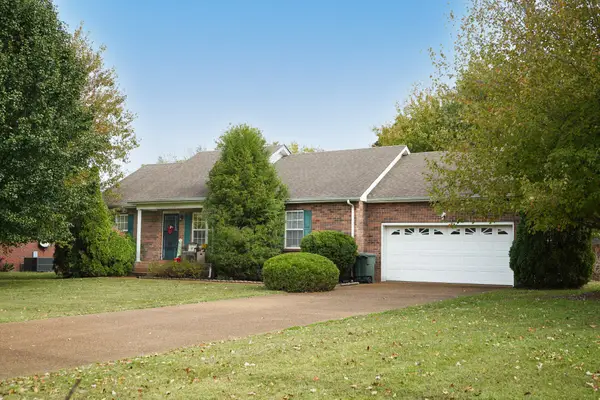 $309,900Active3 beds 2 baths1,175 sq. ft.
$309,900Active3 beds 2 baths1,175 sq. ft.211 Amy Dr, Portland, TN 37148
MLS# 3033651Listed by: JETTON HOMES, LLC - New
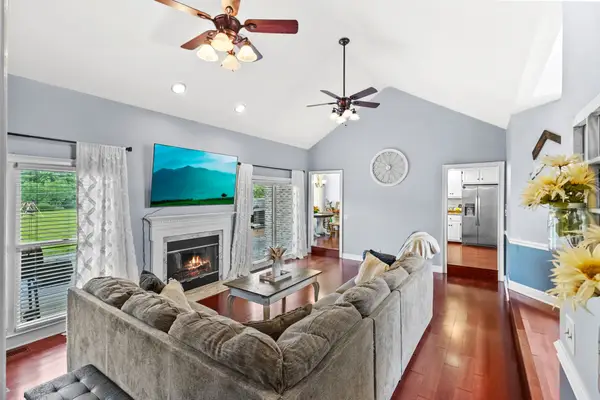 $479,777Active3 beds 4 baths2,507 sq. ft.
$479,777Active3 beds 4 baths2,507 sq. ft.1347 Highway 52 E, Portland, TN 37148
MLS# 3041504Listed by: EXIT REALTY REFINED - New
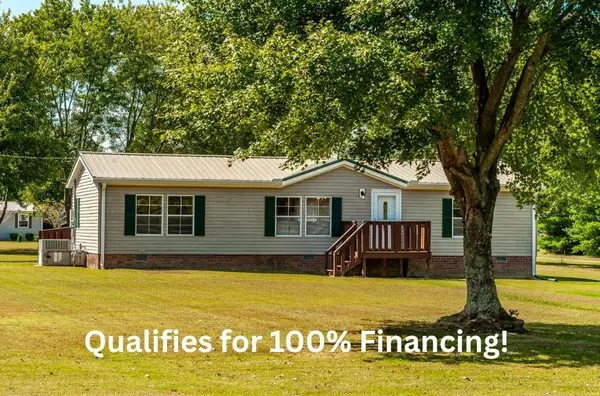 $295,000Active3 beds 2 baths1,352 sq. ft.
$295,000Active3 beds 2 baths1,352 sq. ft.136 E Biggs Rd, Portland, TN 37148
MLS# 3040052Listed by: BENCHMARK REALTY, LLC - New
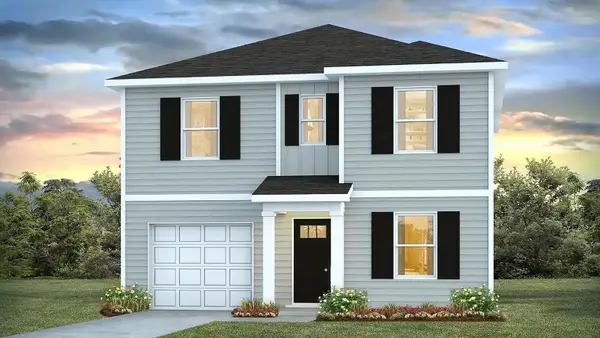 $299,990Active4 beds 3 baths1,595 sq. ft.
$299,990Active4 beds 3 baths1,595 sq. ft.416 Cloudland Drive, Portland, TN 37148
MLS# 3041370Listed by: D.R. HORTON 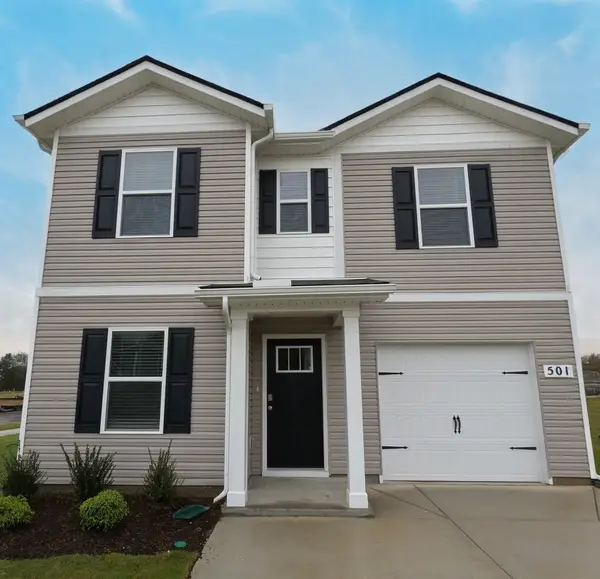 $311,335Pending4 beds 3 baths1,595 sq. ft.
$311,335Pending4 beds 3 baths1,595 sq. ft.501 Cloudland Dr, Portland, TN 37148
MLS# 3041369Listed by: D.R. HORTON- New
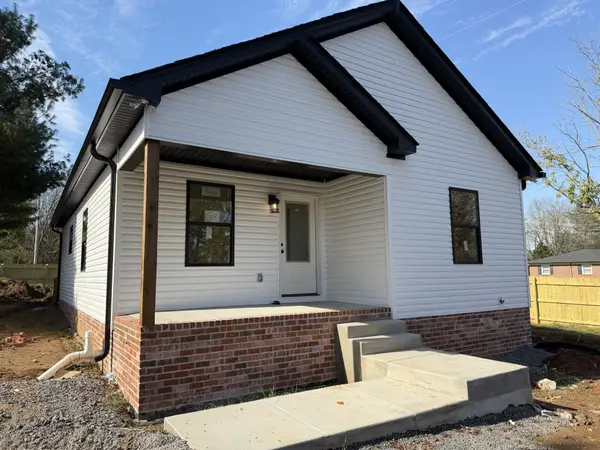 $309,900Active3 beds 2 baths1,261 sq. ft.
$309,900Active3 beds 2 baths1,261 sq. ft.1243 S Russell St, Portland, TN 37148
MLS# 3041353Listed by: WALLY GILLIAM REALTY & AUCTION - New
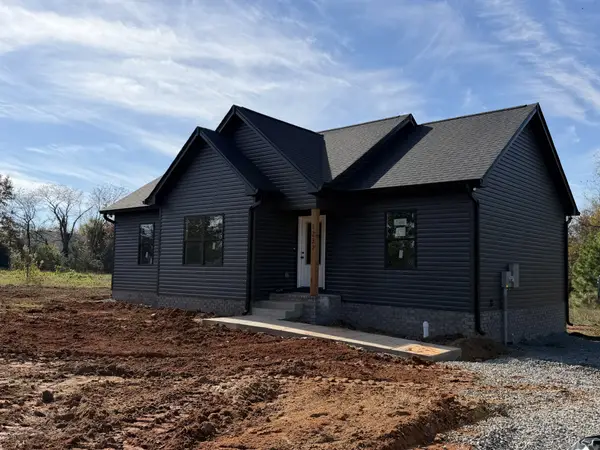 $324,900Active3 beds 2 baths1,242 sq. ft.
$324,900Active3 beds 2 baths1,242 sq. ft.1237 S Russell St, Portland, TN 37148
MLS# 3041359Listed by: WALLY GILLIAM REALTY & AUCTION - New
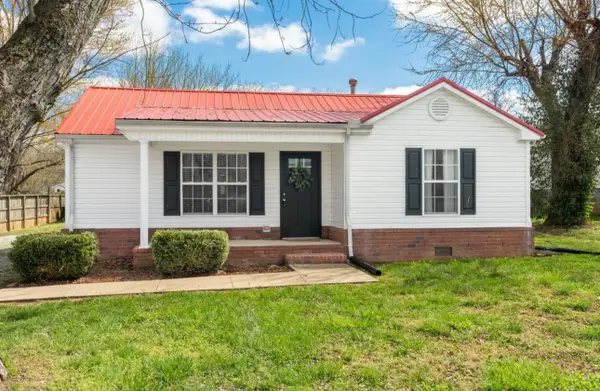 $269,000Active2 beds 1 baths1,000 sq. ft.
$269,000Active2 beds 1 baths1,000 sq. ft.902 S Russell St, Portland, TN 37148
MLS# 3039880Listed by: EXIT REALTY GARDEN GATE TEAM
