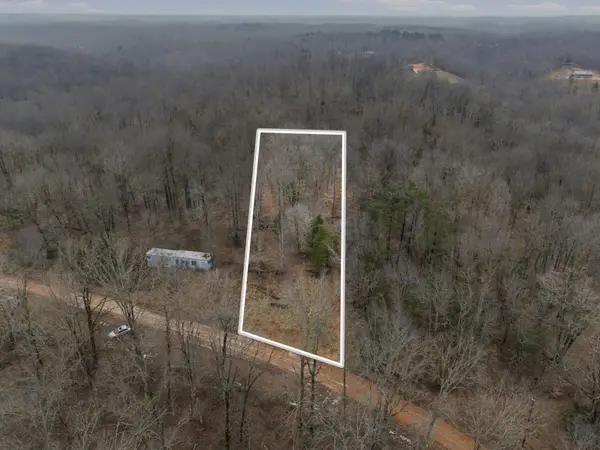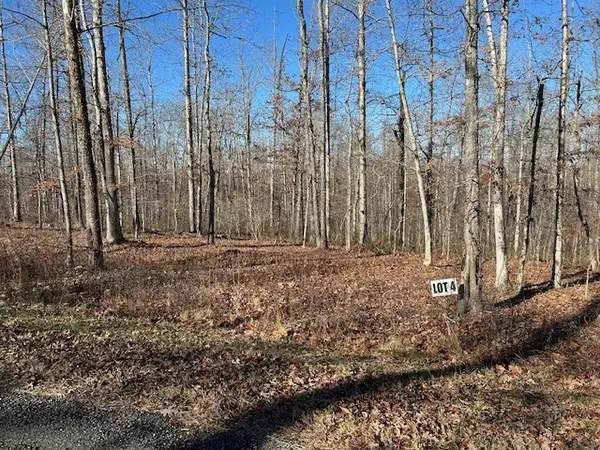7872 Oscar Green Rd, Primm Springs, TN 38476
Local realty services provided by:Reliant Realty ERA Powered
7872 Oscar Green Rd,Primm Springs, TN 38476
$559,000
- 2 Beds
- 2 Baths
- 1,152 sq. ft.
- Single family
- Active
Listed by: nancy cleppe
Office: keller williams realty nashville/franklin
MLS#:2964898
Source:NASHVILLE
Price summary
- Price:$559,000
- Price per sq. ft.:$485.24
About this home
A bold splash of color welcomes you into a home that feels both tucked away and totally on point. Surrounded by a lush forest canopy, the current residence is move-in ready—modern, open, and full of light—but it's the land that tells the bigger story. Just beyond the home lies an APPROVED HILLTOP BUILD SITE with room for up to six bedrooms—an untouched canvas for your future estate. Whether your vision is a refined modern farmhouse, a discreet luxury retreat, or a timeless homestead that blends into the trees, the groundwork is already in place. Located in the coveted western edge of Williamson County, this 5+ acre property sits quietly among some of Middle Tennessee’s most exclusive countryside. Minutes from Leipers Fork, Fairview, and Franklin—and just a short drive to Nashville—you’re surrounded by high-end estates, equestrian properties, and a community that values beauty, privacy, and legacy. This is where iconic music careers are born, creative visionaries retreat, and luxury homes stretch into the millions. The zoning, soil work, and build potential are pre-approved—this is land with a plan. Sellers have already relocated, and with lease-to-purchase now on the table, the path to owning in one of Tennessee’s most desirable areas has never been more accessible. Whether you're ready to build now or simply want to enjoy the land and home as it is, this is a rare chance to CLAIM A FOOTHOLD IN AN AREA WHERE OPPORTUNITIES LIKE THIS RARELY SURFACE. Reach out to your agent today to schedule a private tour—there’s more to this story than meets the eye.
Contact an agent
Home facts
- Year built:1990
- Listing ID #:2964898
- Added:186 day(s) ago
- Updated:February 13, 2026 at 03:14 PM
Rooms and interior
- Bedrooms:2
- Total bathrooms:2
- Full bathrooms:1
- Half bathrooms:1
- Living area:1,152 sq. ft.
Heating and cooling
- Cooling:Central Air
- Heating:Central
Structure and exterior
- Year built:1990
- Building area:1,152 sq. ft.
- Lot area:5.01 Acres
Schools
- High school:Fairview High School
- Middle school:Fairview Middle School
- Elementary school:Fairview Elementary
Utilities
- Water:Public, Water Available
- Sewer:Septic Tank
Finances and disclosures
- Price:$559,000
- Price per sq. ft.:$485.24
- Tax amount:$914
New listings near 7872 Oscar Green Rd
- New
 $63,000Active0.92 Acres
$63,000Active0.92 Acres0 Tyler Ridge Road, Primm Springs, TN 38476
MLS# 3068766Listed by: PROVISION REALTY GROUP - New
 $129,500Active2 beds 1 baths782 sq. ft.
$129,500Active2 beds 1 baths782 sq. ft.7992 Primm Springs Rd, Primm Springs, TN 38476
MLS# 3122954Listed by: CRYE-LEIKE, INC., REALTORS  $915,000Active3 beds 3 baths1,772 sq. ft.
$915,000Active3 beds 3 baths1,772 sq. ft.7903 Daugherty Capley Rd, Primm Springs, TN 38476
MLS# 3117854Listed by: PARKS COMPASS $349,900Active5 Acres
$349,900Active5 Acres0 Beard Rd, Santa Fe, TN 38482
MLS# 3112744Listed by: WILD OLIVE REALTY $369,900Active5.16 Acres
$369,900Active5.16 Acres6126 Calvin Potts Rd, Primm Springs, TN 38476
MLS# 3111298Listed by: KELLER WILLIAMS REALTY $549,900Active3 beds 2 baths1,800 sq. ft.
$549,900Active3 beds 2 baths1,800 sq. ft.10878 Highway 7, Primm Springs, TN 38476
MLS# 3098773Listed by: BENCHMARK REALTY, LLC $165,000Active9.78 Acres
$165,000Active9.78 Acres12 Slaughter Rd, Primm Springs, TN 38476
MLS# 3080588Listed by: KELLER WILLIAMS REALTY $165,000Active9.24 Acres
$165,000Active9.24 Acres9 Slaughter Rd, Primm Springs, TN 38476
MLS# 3079551Listed by: KELLER WILLIAMS REALTY $160,000Active8.82 Acres
$160,000Active8.82 Acres3 Slaughter Rd, Primm Springs, TN 38476
MLS# 3071548Listed by: KELLER WILLIAMS REALTY $145,000Active6.14 Acres
$145,000Active6.14 Acres4 Slaughter Rd, Primm Springs, TN 38476
MLS# 3071579Listed by: KELLER WILLIAMS REALTY

