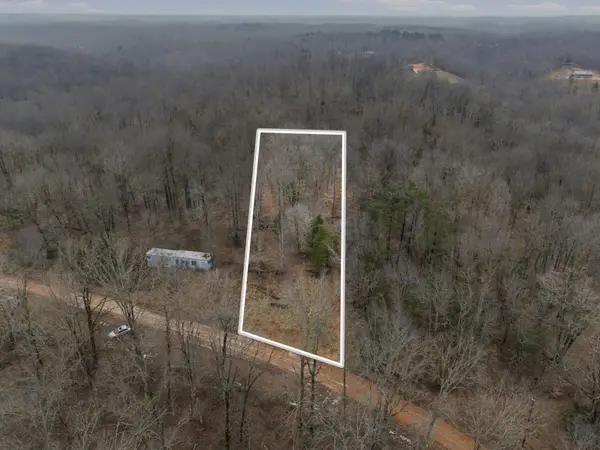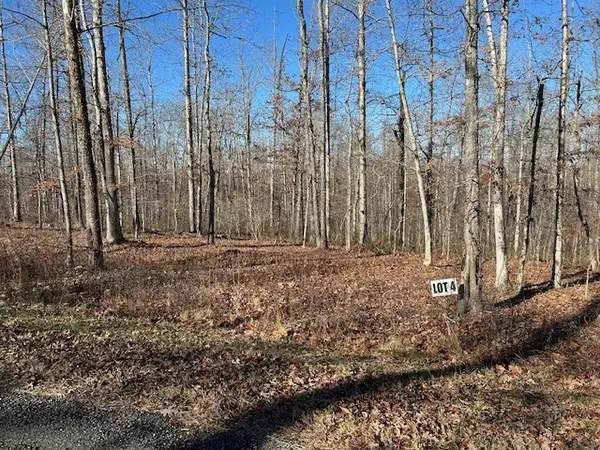7948 Daugherty Capley Rd, Primm Springs, TN 38476
Local realty services provided by:ERA Chappell & Associates Realty & Rental
7948 Daugherty Capley Rd,Primm Springs, TN 38476
$9,995,000
- 5 Beds
- 10 Baths
- 14,500 sq. ft.
- Single family
- Active
Listed by: tom sullivan
Office: covey rise properties llc.
MLS#:2898243
Source:NASHVILLE
Price summary
- Price:$9,995,000
- Price per sq. ft.:$689.31
About this home
Embodying the timeless appeal of Mediterranean architecture and the refined lifestyle of Tennessee’s coveted Williamson County countryside, this extraordinary estate offers a rare fusion of luxury, engineering, and natural beauty across 35 acres of gently rolling wooded terrain. This is a private world unto itself—where a year-round creek, west-facing sunsets, and a one-acre fishing pond set the tone for serene, elevated living. Stunning full gourmet kitchen with dual sinks and an oversized scullery/prep kitchen. Private balcony off the master suite that boasts a spa quality bathroom. Main level features a spacious bedroom suite with full bath, two half guest baths, a crossfit gym, BBQ terrace, and formal living spaces with expansive views. Along with the primary suite, the second level has three bedrooms each with en-suite baths and lounge area with access to the balcony. The basement features a wine cellar, bar and entertainment area, theater, and guest bedroom. The home is a triumph of thoughtful design and advanced infrastructure, featuring 5 garages, 4 gas fireplaces, and an elevator that connects all levels. Additional 5-bedroom perk site is approved allowing for future guest home or barn with living quarters. This estate is engineered to stand apart, with a rainwater harvesting system collecting from the 10,000 sq ft roof into a 10,000-gallon underground cistern prioritized to fill and sustain the pond, with overflow diverted to home use. A sophisticated water management system ensures reliability with a 7,500-gallon purified reserve and a backup well connection for drought resilience. Power is no less impressive: 1440V underground service from the street delivers 800 amps to a main distribution panel and six sub-panels (4x200A, 2x100A) ensuring robust capacity. The grounds offer a tapestry of mature hardwoods and tranquil creekside moments. Enjoy year-round natural beauty with total privacy, all while being close to Leipers Fork, Franklin and Nashville
Contact an agent
Home facts
- Year built:2024
- Listing ID #:2898243
- Added:258 day(s) ago
- Updated:February 13, 2026 at 03:14 PM
Rooms and interior
- Bedrooms:5
- Total bathrooms:10
- Full bathrooms:7
- Half bathrooms:3
- Living area:14,500 sq. ft.
Heating and cooling
- Cooling:Central Air
- Heating:Central
Structure and exterior
- Roof:Tile
- Year built:2024
- Building area:14,500 sq. ft.
- Lot area:35.7 Acres
Schools
- High school:Fairview High School
- Middle school:Fairview Middle School
- Elementary school:Fairview Elementary
Utilities
- Water:Well
- Sewer:Septic Tank
Finances and disclosures
- Price:$9,995,000
- Price per sq. ft.:$689.31
- Tax amount:$83
New listings near 7948 Daugherty Capley Rd
- New
 $63,000Active0.92 Acres
$63,000Active0.92 Acres0 Tyler Ridge Road, Primm Springs, TN 38476
MLS# 3068766Listed by: PROVISION REALTY GROUP - New
 $129,500Active2 beds 1 baths782 sq. ft.
$129,500Active2 beds 1 baths782 sq. ft.7992 Primm Springs Rd, Primm Springs, TN 38476
MLS# 3122954Listed by: CRYE-LEIKE, INC., REALTORS  $915,000Active3 beds 3 baths1,772 sq. ft.
$915,000Active3 beds 3 baths1,772 sq. ft.7903 Daugherty Capley Rd, Primm Springs, TN 38476
MLS# 3117854Listed by: PARKS COMPASS $349,900Active5 Acres
$349,900Active5 Acres0 Beard Rd, Santa Fe, TN 38482
MLS# 3112744Listed by: WILD OLIVE REALTY $369,900Active5.16 Acres
$369,900Active5.16 Acres6126 Calvin Potts Rd, Primm Springs, TN 38476
MLS# 3111298Listed by: KELLER WILLIAMS REALTY $549,900Active3 beds 2 baths1,800 sq. ft.
$549,900Active3 beds 2 baths1,800 sq. ft.10878 Highway 7, Primm Springs, TN 38476
MLS# 3098773Listed by: BENCHMARK REALTY, LLC $165,000Active9.78 Acres
$165,000Active9.78 Acres12 Slaughter Rd, Primm Springs, TN 38476
MLS# 3080588Listed by: KELLER WILLIAMS REALTY $165,000Active9.24 Acres
$165,000Active9.24 Acres9 Slaughter Rd, Primm Springs, TN 38476
MLS# 3079551Listed by: KELLER WILLIAMS REALTY $160,000Active8.82 Acres
$160,000Active8.82 Acres3 Slaughter Rd, Primm Springs, TN 38476
MLS# 3071548Listed by: KELLER WILLIAMS REALTY $145,000Active6.14 Acres
$145,000Active6.14 Acres4 Slaughter Rd, Primm Springs, TN 38476
MLS# 3071579Listed by: KELLER WILLIAMS REALTY

