1825 Elkton Pike, Pulaski, TN 38478
Local realty services provided by:Reliant Realty ERA Powered
1825 Elkton Pike,Pulaski, TN 38478
$1,150,000
- 3 Beds
- 3 Baths
- 3,876 sq. ft.
- Single family
- Active
Listed by: teresa sims chiles
Office: onward real estate
MLS#:2929098
Source:NASHVILLE
Price summary
- Price:$1,150,000
- Price per sq. ft.:$296.7
About this home
Beautifully restored 1831 Greek Revival set gracefully on about 4.38 pristine acres. The exterior makes an unforgettable impression. Meticulously landscaped with lush greenary, beautiful hydrangeas, magnolia trees, and crepe myrtles enhance the exquisite setting. Exterior is made of Cypress Wood. Upon entering you will be greeted by a gracious and welcoming foyer. Original log home currently used as a cozy & warm den with fireplace & bedroom above. Fabulous dining hall with exquisite french doors, leading to stunning courtyard. Wonderful kitchen with large windows invite sunlight to shine through enhancing spacious airy ambiance. Large center island with delightful gourmet atmosphere. New 6 burner gas stove, marble counter tops & walk-in pantry. Primary suite featuring gas fireplace, custom closets, soaking tub, with separate
shower. Calming yoga studio above primary bath. The main house features 2 bedrooms & 2 baths plus the guest house features 1 bedroom &1 bath. Venture out to the breathtaking courtyard boasting picturesque landscaping, water fountain leading to the guest house.The guest house features American Chestnut floors, tall ceilings, and finely detailed bath, New ductless HVAC services guest house. On demand water heater(s) for main house & guest house. New landscaping, moonlighting, and irrigation system. 2 car carport. Potting shed and storage barn. All 4 gas fireplaces are operational with remote controls. Encapsulated crawl space with two commercial dehumidifiers. Main house is approx 3876 sq. ft. plus guest house is approx 672 sq. ft. Numerous amenities. Move-in ready.
Contact an agent
Home facts
- Year built:1831
- Listing ID #:2929098
- Added:222 day(s) ago
- Updated:February 17, 2026 at 03:15 PM
Rooms and interior
- Bedrooms:3
- Total bathrooms:3
- Full bathrooms:3
- Living area:3,876 sq. ft.
Heating and cooling
- Cooling:Ceiling Fan(s), Central Air, Electric
- Heating:Central, Natural Gas
Structure and exterior
- Roof:Metal
- Year built:1831
- Building area:3,876 sq. ft.
- Lot area:4.39 Acres
Schools
- High school:Giles Co High School
- Middle school:Bridgeforth Middle School
- Elementary school:Pulaski Elementary
Utilities
- Water:Private, Water Available
- Sewer:Septic Tank
Finances and disclosures
- Price:$1,150,000
- Price per sq. ft.:$296.7
- Tax amount:$2,731
New listings near 1825 Elkton Pike
- New
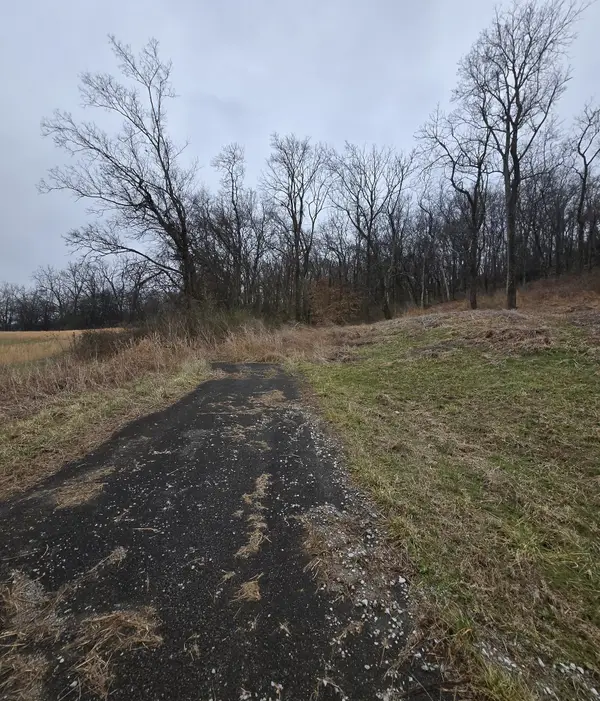 $29,900Active0.95 Acres
$29,900Active0.95 Acres22241 Hwy 64, Pulaski, TN 38478
MLS# 3131393Listed by: FIRST REALTY GROUP - New
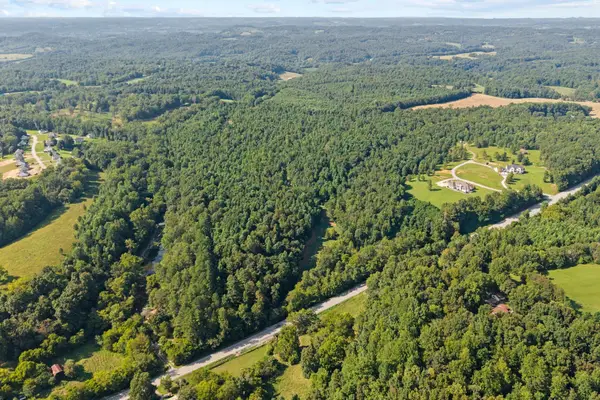 $753,000Active-- beds -- baths
$753,000Active-- beds -- baths0 Lewisburg Hwy, Pulaski, TN 38478
MLS# 3130421Listed by: FIELDS AND BEAMS REALTY LLC - New
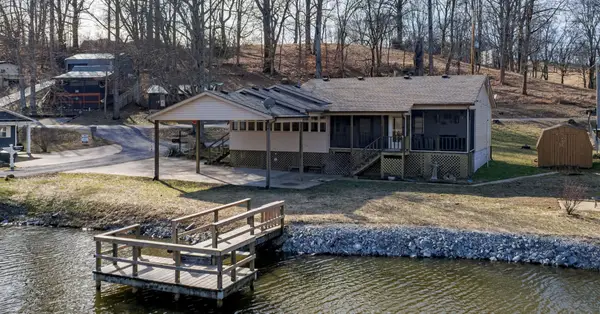 $274,900Active2 beds 2 baths1,270 sq. ft.
$274,900Active2 beds 2 baths1,270 sq. ft.3059 Clear Creek Rd, Pulaski, TN 38478
MLS# 3130316Listed by: KELLER WILLIAMS RUSSELL REALTY & AUCTION - New
 $269,900Active3 beds 2 baths1,392 sq. ft.
$269,900Active3 beds 2 baths1,392 sq. ft.122 Fiddlers Ct, Pulaski, TN 38478
MLS# 3129035Listed by: BASS & INGRAM REALTY - New
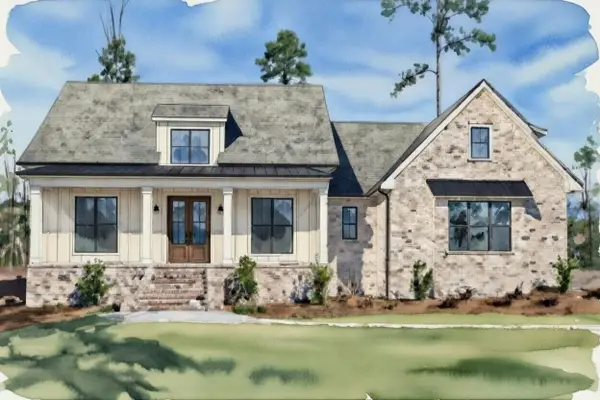 $579,900Active3 beds 2 baths2,077 sq. ft.
$579,900Active3 beds 2 baths2,077 sq. ft.109 Mimi Cir, Pulaski, TN 38478
MLS# 3128402Listed by: LEADING EDGE REAL ESTATE GROUP - New
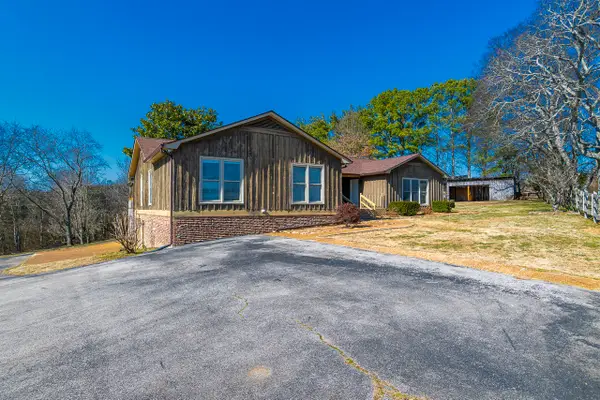 $425,500Active4 beds 3 baths2,773 sq. ft.
$425,500Active4 beds 3 baths2,773 sq. ft.408 Mckibbon Ln, Pulaski, TN 38478
MLS# 3128035Listed by: REDSTONE REALTY SOLUTIONS - New
 $600,000Active3 beds 4 baths3,625 sq. ft.
$600,000Active3 beds 4 baths3,625 sq. ft.107 Sugar Tree Rd, Pulaski, TN 38478
MLS# 3127822Listed by: PEOPLES CHOICE REALTY, LLC - New
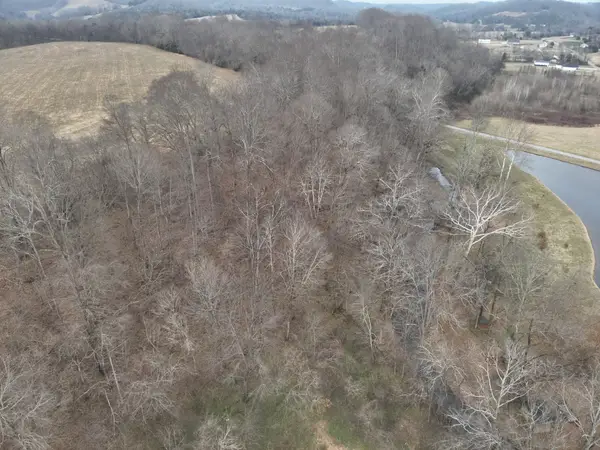 $1,499,000Active18.64 Acres
$1,499,000Active18.64 Acres0 Hwy 64 E, Pulaski, TN 38478
MLS# 3127836Listed by: CRYE-LEIKE, INC., REALTORS - New
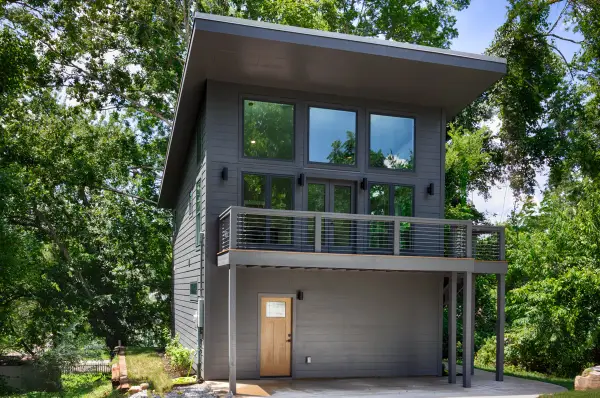 $309,900Active3 beds 3 baths1,344 sq. ft.
$309,900Active3 beds 3 baths1,344 sq. ft.320 Park St, Pulaski, TN 38478
MLS# 3127803Listed by: BENCHMARK REALTY, LLC - New
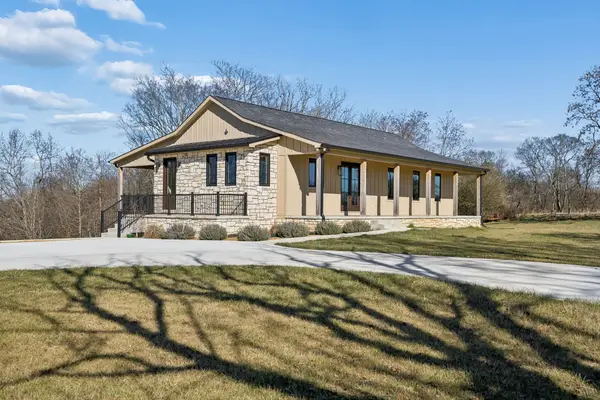 $699,900Active3 beds 4 baths1,940 sq. ft.
$699,900Active3 beds 4 baths1,940 sq. ft.125 Johnson Rd, Pulaski, TN 38478
MLS# 3122097Listed by: KELLER WILLIAMS REALTY

