340 Mayfield Rd, Pulaski, TN 38478
Local realty services provided by:ERA Chappell & Associates Realty & Rental
340 Mayfield Rd,Pulaski, TN 38478
$999,500
- 3 Beds
- 2 Baths
- 1,920 sq. ft.
- Single family
- Active
Listed by:tyler webb
Office:southern tennessee realty
MLS#:2995353
Source:NASHVILLE
Price summary
- Price:$999,500
- Price per sq. ft.:$520.57
About this home
340 Mayfield Road spans 35.07 acres of prime Tennessee farmland, offering the perfect balance of open pasture, rolling terrain, and practical, high-quality structures. This property combines rustic charm with modern comforts for a lifestyle that appeals to both farm lovers and those seeking a peaceful retreat with all the essentials. The custom-built farmhouse built in 2022 features 3 bedrooms and 2 bathrooms, adorned with beautiful wood accents throughout. The design embraces a rustic aesthetic without sacrificing comfort or style. The kitchen sports custom cabinetry and a practical island. You will find beautiful hardwood floors throughout the main living areas and tile in the bathrooms. The primary bedroom is great sized with an exceptional suite attached. The two secondary bedrooms are on the other side of the custom home with a bathroom positioned in between. Other features of the home include tankless gas water heater and built in cabinetry. The 45x150 shop offers coverage for your equipment, horse stalls, and living quarters with 2 bedrooms, 1 bathroom, kitchen, and living room. The land features rolling hills typical of Giles County, offering scenic views. The acreage is all usable and practical for agriculture, livestock, and farm operations. There is also a newly constructed 40X60 hay barn. The land is fenced and cross fenced with mostly net wire fencing. This exceptional farm is move in ready.
Contact an agent
Home facts
- Year built:2022
- Listing ID #:2995353
- Added:42 day(s) ago
- Updated:October 29, 2025 at 02:35 PM
Rooms and interior
- Bedrooms:3
- Total bathrooms:2
- Full bathrooms:2
- Living area:1,920 sq. ft.
Heating and cooling
- Cooling:Central Air
- Heating:Central
Structure and exterior
- Year built:2022
- Building area:1,920 sq. ft.
- Lot area:35.07 Acres
Schools
- High school:Giles Co High School
- Middle school:Bridgeforth Middle School
- Elementary school:Pulaski Elementary
Utilities
- Water:Public, Water Available
- Sewer:Septic Tank
Finances and disclosures
- Price:$999,500
- Price per sq. ft.:$520.57
- Tax amount:$2,522
New listings near 340 Mayfield Rd
- New
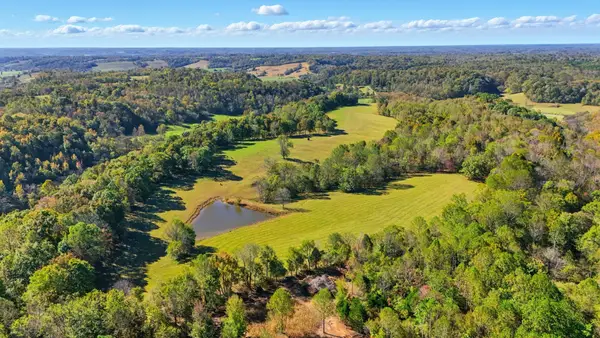 $625,000Active-- beds -- baths
$625,000Active-- beds -- baths180 Tatum Rd, Pulaski, TN 38478
MLS# 3035036Listed by: MOSSY OAK PROPERTIES, TENNESSEE LAND & FARM, LLC - New
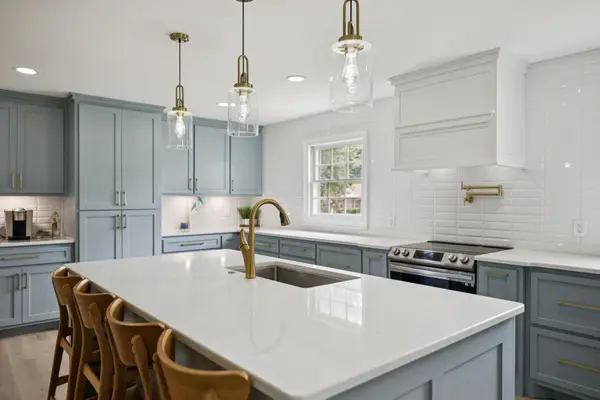 $425,000Active3 beds 3 baths2,541 sq. ft.
$425,000Active3 beds 3 baths2,541 sq. ft.1005 Wilson Ln, Pulaski, TN 38478
MLS# 3034852Listed by: PEOPLES CHOICE REALTY, LLC - New
 $146,710Active8.63 Acres
$146,710Active8.63 Acres5A Young Rd, Pulaski, TN 38478
MLS# 3034604Listed by: WILD OLIVE REALTY - New
 $136,510Active8.03 Acres
$136,510Active8.03 Acres6 Young Rd, Pulaski, TN 38478
MLS# 3034605Listed by: WILD OLIVE REALTY - New
 $128,180Active7.54 Acres
$128,180Active7.54 Acres6A Young Rd, Pulaski, TN 38478
MLS# 3034606Listed by: WILD OLIVE REALTY - New
 $146,710Active8.63 Acres
$146,710Active8.63 Acres5A Young Rd, Pulaski, TN 38478
MLS# 3034607Listed by: WILD OLIVE REALTY 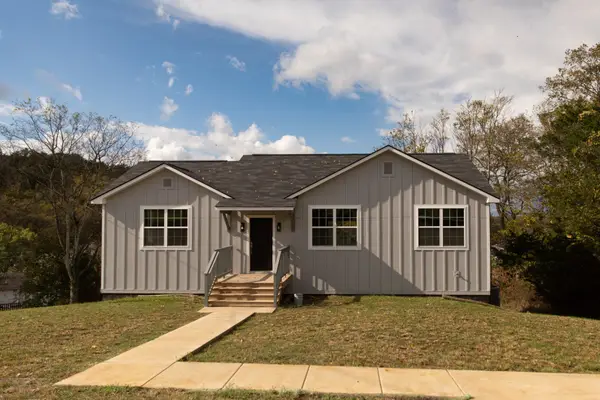 $290,000Pending3 beds 3 baths2,500 sq. ft.
$290,000Pending3 beds 3 baths2,500 sq. ft.1359 Riley Hill Rd, Pulaski, TN 38478
MLS# 3034230Listed by: BOB WHITE REALTY- New
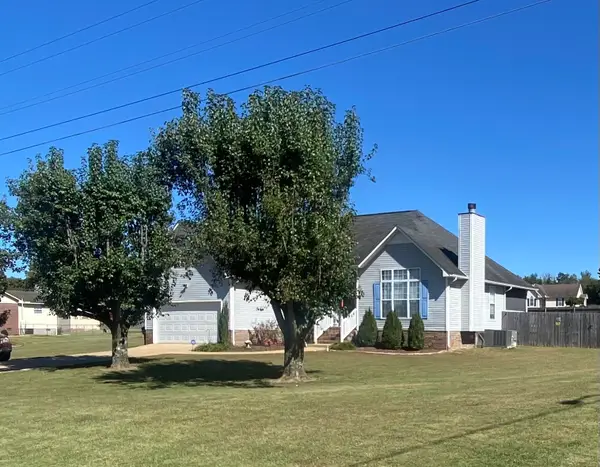 $309,900Active3 beds 2 baths1,461 sq. ft.
$309,900Active3 beds 2 baths1,461 sq. ft.414 Westgate Dr, Pulaski, TN 38478
MLS# 3015106Listed by: SPRING HILL REALTY - New
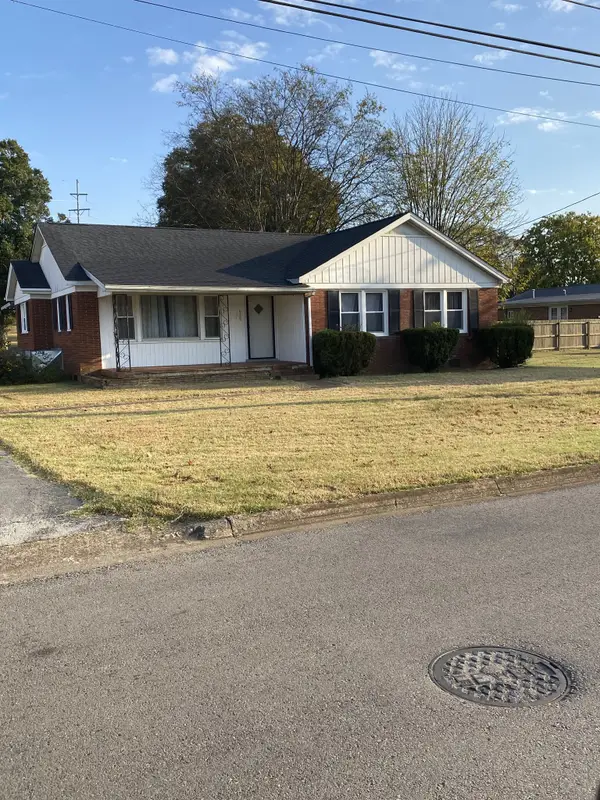 $189,900Active3 beds 1 baths1,391 sq. ft.
$189,900Active3 beds 1 baths1,391 sq. ft.636 Magazine Rd, Pulaski, TN 38478
MLS# 3034054Listed by: FIRST REALTY GROUP - New
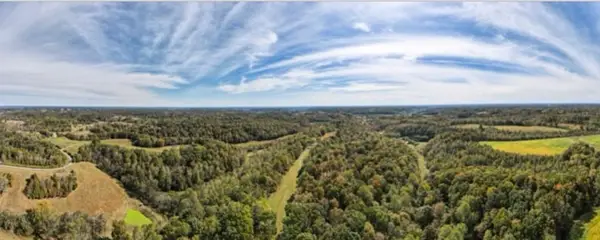 $925,000Active-- beds -- baths
$925,000Active-- beds -- baths1448 Williams Hollow Rd, Pulaski, TN 38478
MLS# 2964178Listed by: CRYE-LEIKE, INC., REALTORS
