9710 Campbellsville Road, Pulaski, TN 38478
Local realty services provided by:Reliant Realty ERA Powered
9710 Campbellsville Road,Pulaski, TN 38478
$269,900
- 3 Beds
- 2 Baths
- 1,311 sq. ft.
- Single family
- Active
Listed by: rebecca peden
Office: benchmark realty, llc.
MLS#:2899772
Source:NASHVILLE
Price summary
- Price:$269,900
- Price per sq. ft.:$205.87
About this home
Another property in Carvell Meadows 2.0 is ready for you! Imagine waking up in the morning, making a delicious cup of coffee and heading out to your back porch where you get to watch the sun rise over a glorious ridge. Hear & see the cows in their pasture. Go feed them some banana peels! Make friends with them - they are your back-door neighbors-best kind!! Then, at the end of your day, head to the front porch and watch the sun fade slowly into the hills your home faces. Peace and beauty surround you in Carvell Meadows. Whether its the God-created scenery, the sounds of the birds & cows or the click-clack of the Amish as they pass in their horses and buggies, your Zen begins and ends here.
This supremely functional floorplan offers an open kitchen/dining & Great Room seamlessly combined into one room. The kitchen has a large island for extra prepping with an eating bar and double doors leading out to back patio. Lg laundry room w/ample storage. Master en suite details dual vanities, linen closet & tub/shower combo. Secondary bedrooms are equally sized with plenty of closet space. Get in now while this home is still being built and you can put your own touches on it - paint color, accent designs, lighting. Don't forget!! This home has a carport!! True story! Don't worry about running to the car to stay dry - carport pedestrian door enters into your drop zone which heads straight to the kitchen! Love it!! Come experience this for yourself and bring your pen. You'll be writing a contract. ;). #saywhen
Contact an agent
Home facts
- Year built:2025
- Listing ID #:2899772
- Added:113 day(s) ago
- Updated:December 16, 2025 at 04:01 PM
Rooms and interior
- Bedrooms:3
- Total bathrooms:2
- Full bathrooms:2
- Living area:1,311 sq. ft.
Heating and cooling
- Cooling:Ceiling Fan(s), Central Air, Electric
- Heating:Central, Electric
Structure and exterior
- Roof:Shingle
- Year built:2025
- Building area:1,311 sq. ft.
- Lot area:0.59 Acres
Schools
- High school:Richland School
- Middle school:Richland School
- Elementary school:Richland Elementary
Utilities
- Water:Public, Water Available
- Sewer:Septic Tank
Finances and disclosures
- Price:$269,900
- Price per sq. ft.:$205.87
- Tax amount:$1
New listings near 9710 Campbellsville Road
- New
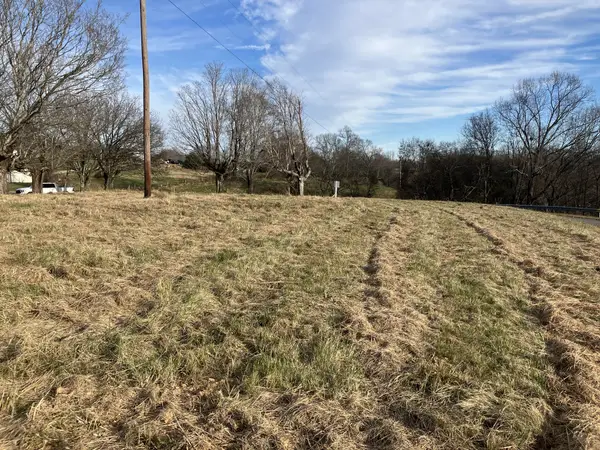 $75,000Active1.1 Acres
$75,000Active1.1 Acres1 Diana Ridge Rd, Pulaski, TN 38478
MLS# 3062023Listed by: BENCHMARK REALTY, LLC - New
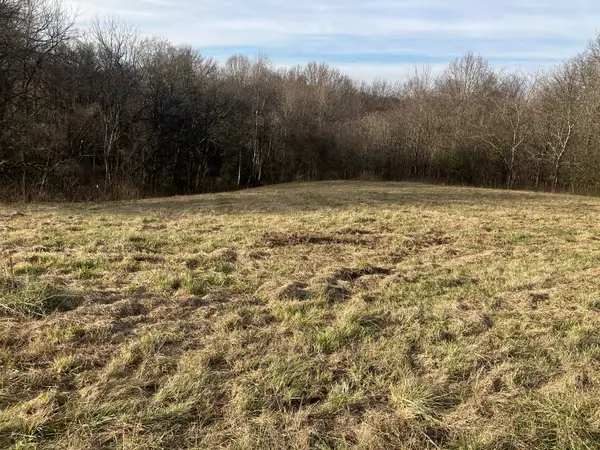 $50,000Active0.85 Acres
$50,000Active0.85 Acres3 Diana Ridge Rd, Pulaski, TN 38478
MLS# 3062092Listed by: BENCHMARK REALTY, LLC - New
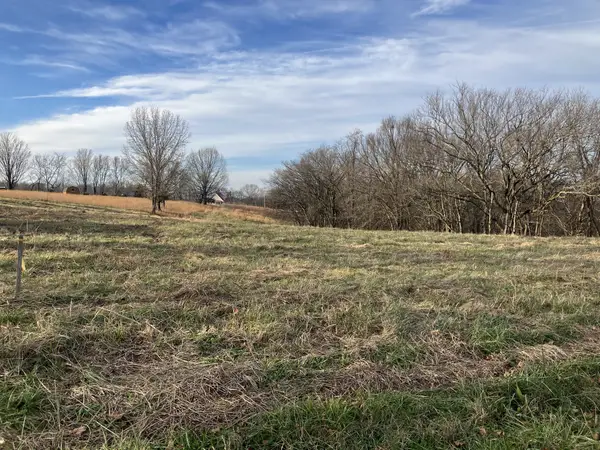 $70,000Active1.04 Acres
$70,000Active1.04 Acres2 Diana Ridge Rd, Pulaski, TN 38478
MLS# 3062081Listed by: BENCHMARK REALTY, LLC - New
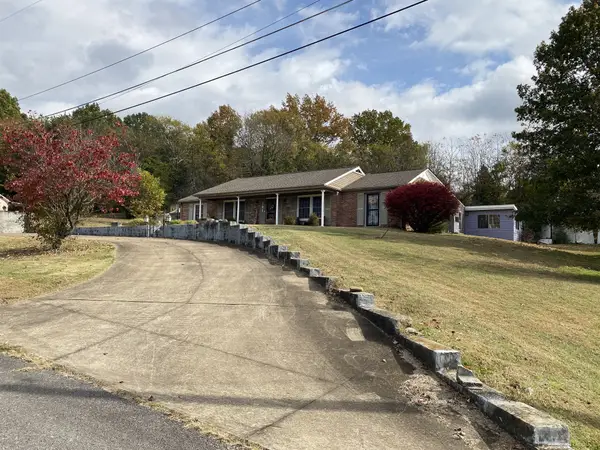 $399,900Active4 beds 3 baths2,806 sq. ft.
$399,900Active4 beds 3 baths2,806 sq. ft.201 Glendale Cir, Pulaski, TN 38478
MLS# 3042324Listed by: LEADING EDGE REAL ESTATE GROUP - New
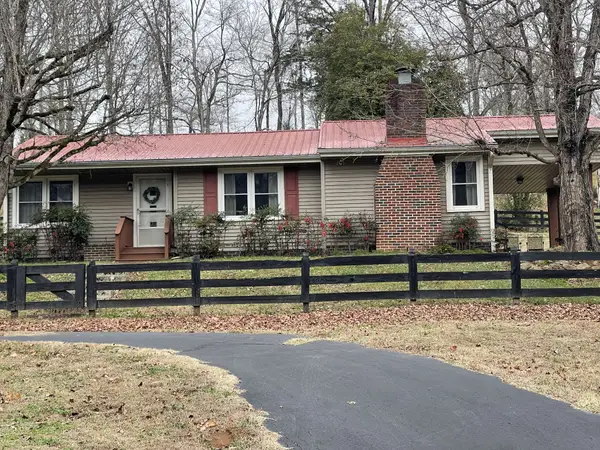 $249,900Active3 beds 1 baths1,212 sq. ft.
$249,900Active3 beds 1 baths1,212 sq. ft.9210 Hwy 64 E, Pulaski, TN 38478
MLS# 3058618Listed by: HANEY REALTY & PROPERTY MANAGEMENT, LLC 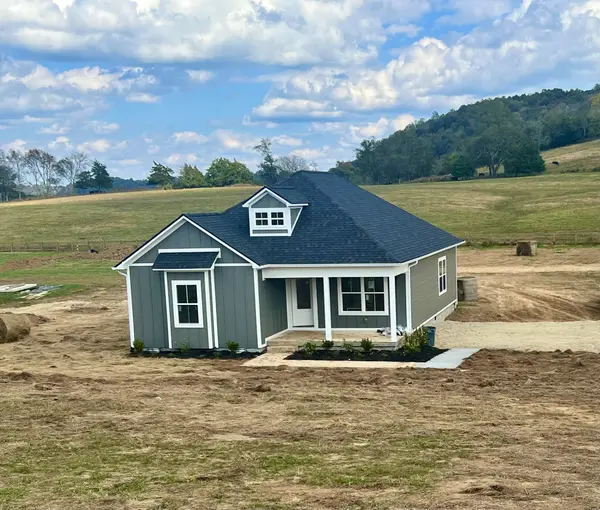 $279,900Active3 beds 2 baths1,376 sq. ft.
$279,900Active3 beds 2 baths1,376 sq. ft.9714 Campbellsville Road, Pulaski, TN 38478
MLS# 2899770Listed by: BENCHMARK REALTY, LLC- New
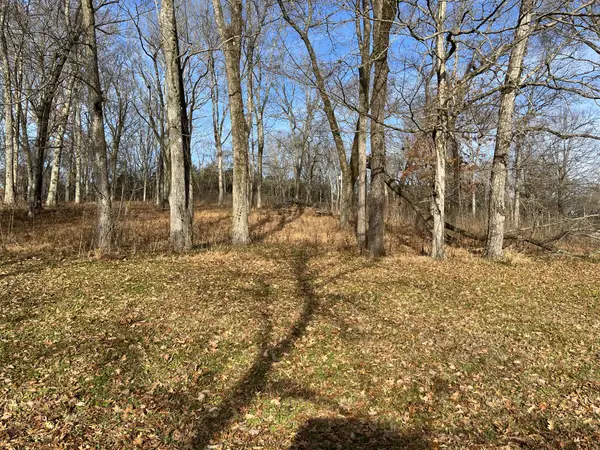 $59,500Active2.02 Acres
$59,500Active2.02 Acres140 Crestwood Dr, Pulaski, TN 38478
MLS# 3061549Listed by: BOB WHITE REALTY - New
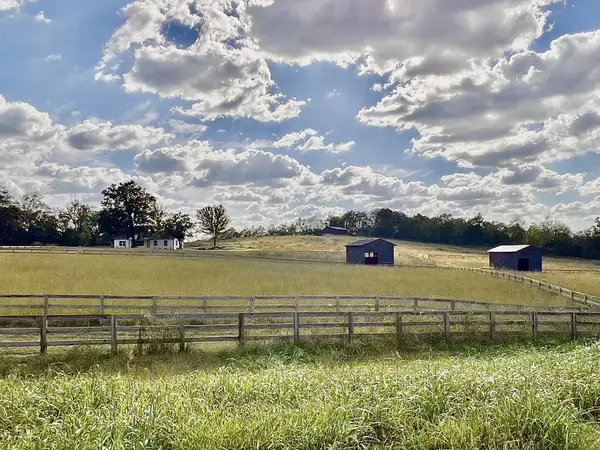 $879,000Active-- beds -- baths
$879,000Active-- beds -- baths2250 Elkton Pike, Pulaski, TN 38478
MLS# 3060826Listed by: FIRST REALTY GROUP - New
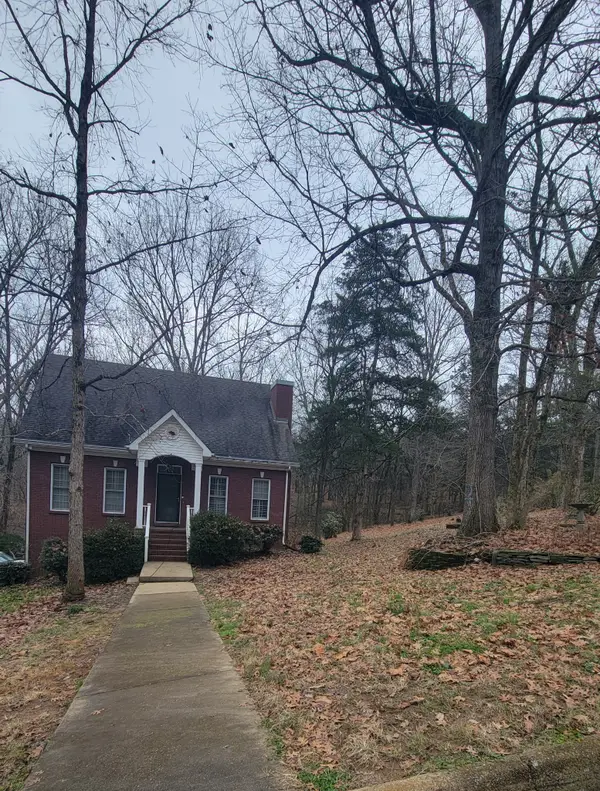 $450,000Active3 beds 3 baths1,570 sq. ft.
$450,000Active3 beds 3 baths1,570 sq. ft.365 Glendale Dr, Pulaski, TN 38478
MLS# 3054647Listed by: FRITCHIE FOREVER HOMES REALTY - New
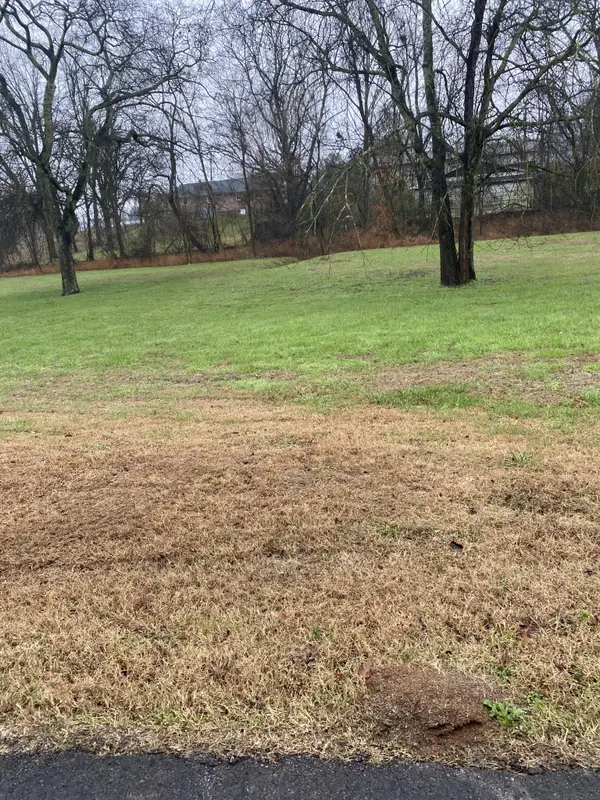 $69,900Active0.47 Acres
$69,900Active0.47 Acres109 Mimi Cir, Pulaski, TN 38478
MLS# 3059918Listed by: FIRST REALTY GROUP
