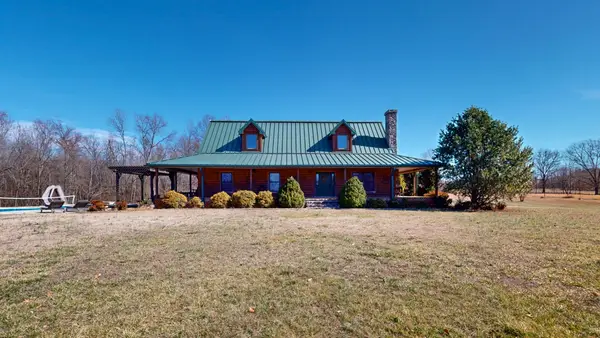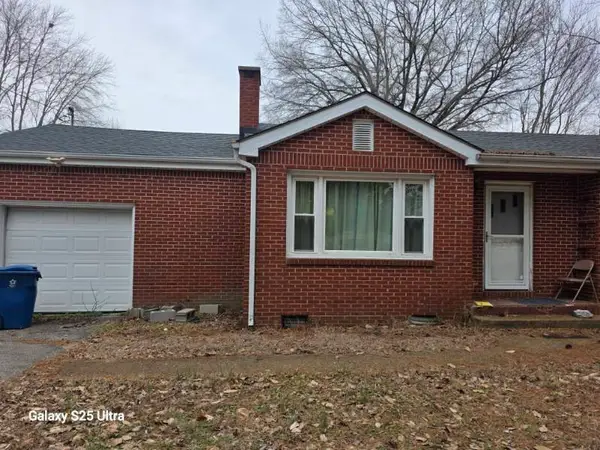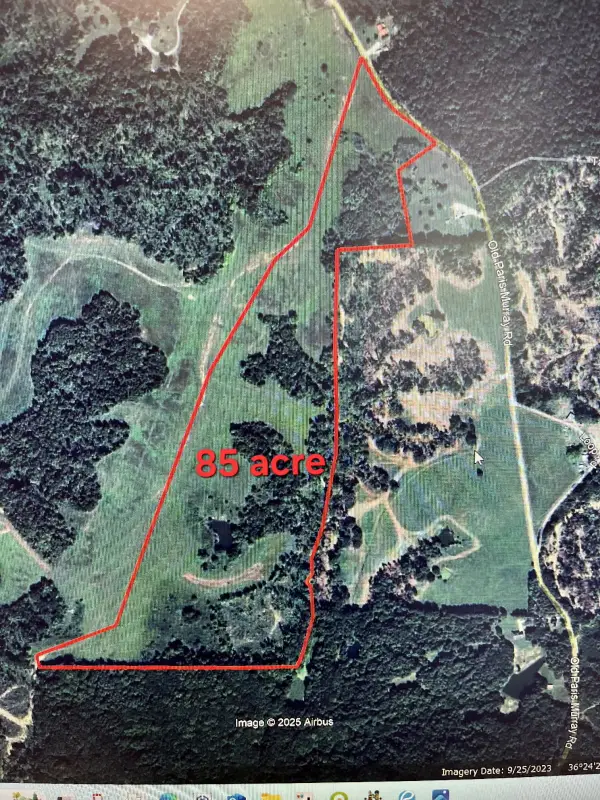2614 Rice Humphrey Rd, Puryear, TN 38251
Local realty services provided by:ERA Chappell & Associates Realty & Rental
2614 Rice Humphrey Rd,Puryear, TN 38251
$577,500
- 4 Beds
- 4 Baths
- 3,462 sq. ft.
- Single family
- Active
Listed by: misty kinney
Office: century 21 platinum properties
MLS#:3017329
Source:NASHVILLE
Price summary
- Price:$577,500
- Price per sq. ft.:$166.81
About this home
Welcome to this secluded and beautifully maintained property offering both comfort and functionality. Situated on level, usable land, this home features a spacious layout with impressive amenities throughout.
A standout feature is the large 65x30 shop complete with its own septic system, a full bathroom, and washer/dryer hookups, perfect for a workshop, guest suite, or additional living space. The property also includes two separate septic systems and a 50-amp RV hookup both at the shop and the garage.
Enjoy peace of mind with a whole-home Generac generator installed in 2023 and two newer HVAC systems (2021 and 2022). The home also features a split unit, whole-home owned water filtration system, and a transferable ADT security system.
Inside, you'll find thoughtful touches like a double pantry and a gas fireplace. Outdoors, frost-resistant spigots. Relax under the beautiful pergola (stays with the home) and appreciate the auto-watering drip irrigation system that keeps landscaping vibrant year-round.
Additional highlights include in-floor drains throughout the shop, water and electric hookups for RV use, and a 50-amp outlet in the garage. The propane tank is owned and transfers with the property. Playset to convey. Convenient to the Tennessee River, Paris Landing State Park, and Paris, TN, for major shopping and medical.
With only one nearby neighbor and all land being fully usable and level, this property offers the perfect blend of privacy, convenience, and utility, ideal for those seeking space to live, work, and play. 1-hour notice for all showings, home is occupied, sellers work from home, please do not disturb.
Contact an agent
Home facts
- Year built:2007
- Listing ID #:3017329
- Added:134 day(s) ago
- Updated:February 26, 2026 at 04:38 PM
Rooms and interior
- Bedrooms:4
- Total bathrooms:4
- Full bathrooms:3
- Half bathrooms:1
- Flooring:Carpet, Tile
- Kitchen Description:Dishwasher, Microwave, Refrigerator
- Basement:Yes
- Basement Description:Crawl Space
- Living area:3,462 sq. ft.
Heating and cooling
- Cooling:Ceiling Fan(s), Central Air
- Heating:Central
Structure and exterior
- Year built:2007
- Building area:3,462 sq. ft.
- Lot area:5 Acres
- Architectural Style:Colonial
- Construction Materials:Brick
- Exterior Features:Patio
- Levels:3 Story
Schools
- High school:Henry Co High School
- Middle school:Dorothy And Noble Harrelson School
- Elementary school:Dorothy And Noble Harrelson School
Utilities
- Water:Well
- Sewer:Septic Tank
Finances and disclosures
- Price:$577,500
- Price per sq. ft.:$166.81
- Tax amount:$1,901
Features and amenities
- Appliances:Dishwasher, Microwave, Refrigerator
- Amenities:Air Filter, Ceiling Fan(s), Extra Closets, Fire Alarm, High Speed Internet, Security System, Walk-In Closet(s)
New listings near 2614 Rice Humphrey Rd
- New
 $687,500Active4 beds 3 baths4,032 sq. ft.
$687,500Active4 beds 3 baths4,032 sq. ft.955 Martin Mill Rd, Puryear, TN 38251
MLS# 3134203Listed by: MOODY REALTY COMPANY, INC. - New
 $148,900Active3 beds 1 baths1,972 sq. ft.
$148,900Active3 beds 1 baths1,972 sq. ft.9540 Highway 641 N, Puryear, TN 38251
MLS# 3131988Listed by: ANGELA FOWLER REAL ESTATE, LLC  $1,149,000Active-- beds -- baths
$1,149,000Active-- beds -- baths0 Old Paris Murray Rd, Puryear, TN 38251
MLS# 2978449Listed by: TENNESSEE REAL ESTATE COMPANY

