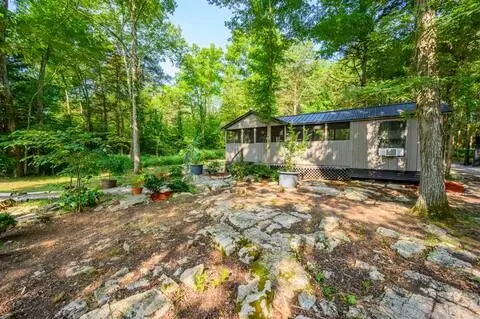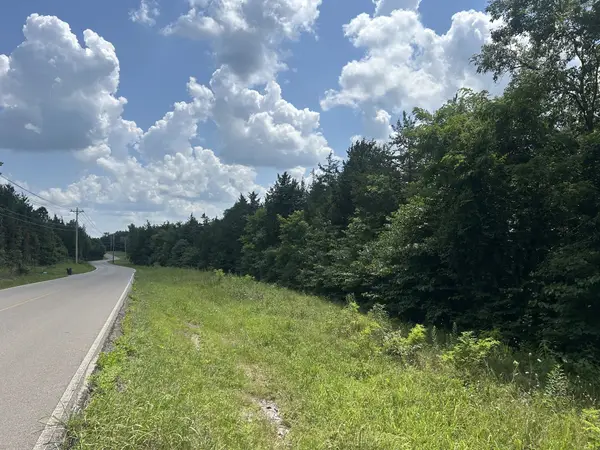256 Katie Belle Ln, Readyville, TN 37149
Local realty services provided by:ERA Chappell & Associates Realty & Rental
256 Katie Belle Ln,Readyville, TN 37149
$1,249,900
- 3 Beds
- 4 Baths
- 2,791 sq. ft.
- Single family
- Active
Listed by: cathy hughes
Office: exit realty bob lamb & associates
MLS#:2684272
Source:NASHVILLE
Price summary
- Price:$1,249,900
- Price per sq. ft.:$447.83
About this home
A little slice of heaven only 20 to 25 minutes from downtown M'boro on Lascassas Milton side. Over 15 acres! Custom ALL brick one level home! New roof fall of 23. 3 zoned bedrooms. 2 full baths and 2 half baths. Hardwood floors in den, office, dining and bedrooms. Custom soft close cabinets and drawers in kitchen. Double ovens. Tray ceil in dining room, separate office with coffered ceiling, large den with fireplace, sunroom with shiplap ceiling, his & hers walk-in closets, lg walk-in shower with bench, sitting room with fireplace and vaulted ceiling. Covered front and back porches. Large car port, hot tub, fire pit and koi pond. Mountain view. Double wide trailer with 3 bedrooms and 2 full baths that could be used for possible additional income (Rent or Airbnb). New roof, gutters and shutters fall 23. 4 stall horse barn with an office, wash bay, water and electricity. Shop/concrete floor Additional 2 bedroom perk site. Beautiful creek running through the property. No city taxes or HOA
Contact an agent
Home facts
- Year built:2010
- Listing ID #:2684272
- Added:480 day(s) ago
- Updated:November 19, 2025 at 03:19 PM
Rooms and interior
- Bedrooms:3
- Total bathrooms:4
- Full bathrooms:2
- Half bathrooms:2
- Living area:2,791 sq. ft.
Heating and cooling
- Cooling:Ceiling Fan(s), Central Air, Electric
- Heating:Central, Heat Pump
Structure and exterior
- Year built:2010
- Building area:2,791 sq. ft.
- Lot area:15.74 Acres
Schools
- High school:Cannon County High School
- Middle school:Cannon County Middle School
- Elementary school:West Side
Utilities
- Water:Private, Water Available
- Sewer:Private Sewer
Finances and disclosures
- Price:$1,249,900
- Price per sq. ft.:$447.83
- Tax amount:$2,432
New listings near 256 Katie Belle Ln
 $255,500Active-- beds -- baths
$255,500Active-- beds -- baths0 Locke Creek Rd, Readyville, TN 37149
MLS# 3041469Listed by: JONES & CO. REAL ESTATE Listed by ERA$249,900Active1 beds 1 baths548 sq. ft.
Listed by ERA$249,900Active1 beds 1 baths548 sq. ft.233 Porterfield Rd, Readyville, TN 37149
MLS# 3032684Listed by: RELIANT REALTY ERA POWERED $425,000Active3 beds 2 baths1,900 sq. ft.
$425,000Active3 beds 2 baths1,900 sq. ft.200 Pilot Knob Rd, Readyville, TN 37149
MLS# 2993095Listed by: PARKS AUCTION & REALTY $220,000Active2.53 Acres
$220,000Active2.53 Acres9745 John Bragg Hwy, Readyville, TN 37149
MLS# 2993139Listed by: PARKS AUCTION & REALTY $2,150,000Active-- beds -- baths
$2,150,000Active-- beds -- baths1036 Reed Hollow Rd, Readyville, TN 37149
MLS# 2987662Listed by: ZEITLIN SOTHEBY'S INTERNATIONAL REALTY $2,150,000Active4 beds 3 baths3,645 sq. ft.
$2,150,000Active4 beds 3 baths3,645 sq. ft.1036 Reed Hollow Rd, Readyville, TN 37149
MLS# 2987668Listed by: ZEITLIN SOTHEBY'S INTERNATIONAL REALTY $449,900Active3 beds 3 baths1,766 sq. ft.
$449,900Active3 beds 3 baths1,766 sq. ft.3460 Bradyville Rd, Readyville, TN 37149
MLS# 2982099Listed by: BENCHMARK REALTY, LLC $415,000Active16.5 Acres
$415,000Active16.5 Acres0 Kittrell Halls Hill Road, Readyville, TN 37149
MLS# 2969927Listed by: CENTURY 21 COFFEE COUNTY REALTY & AUCTION $550,000Active52.04 Acres
$550,000Active52.04 Acres0 Murray Kittrell Rd, Readyville, TN 37149
MLS# 2964225Listed by: UNITED REAL ESTATE MIDDLE TENNESSEE $450,000Active21.51 Acres
$450,000Active21.51 Acres0 Murray Kittrell Rd, Readyville, TN 37149
MLS# 2964234Listed by: UNITED REAL ESTATE MIDDLE TENNESSEE
