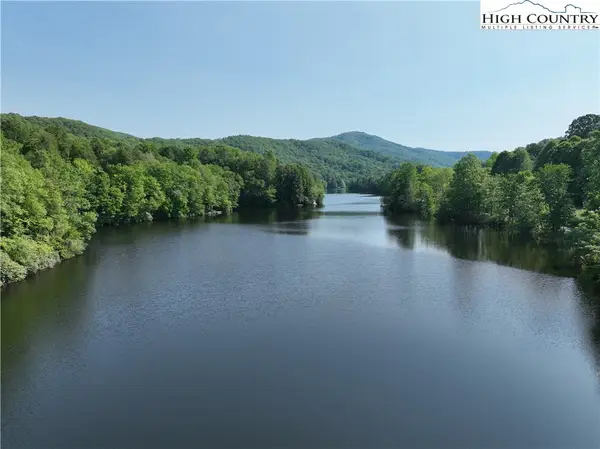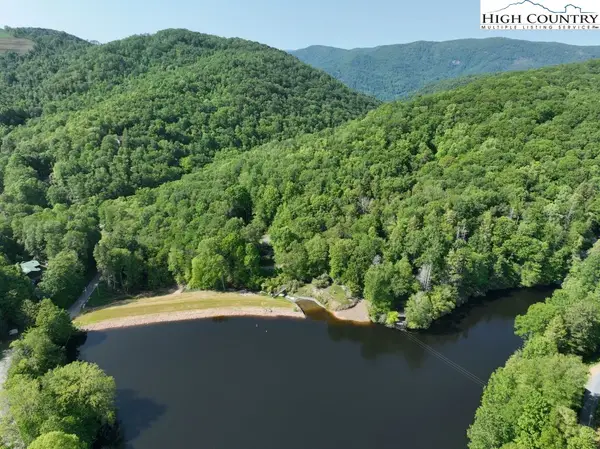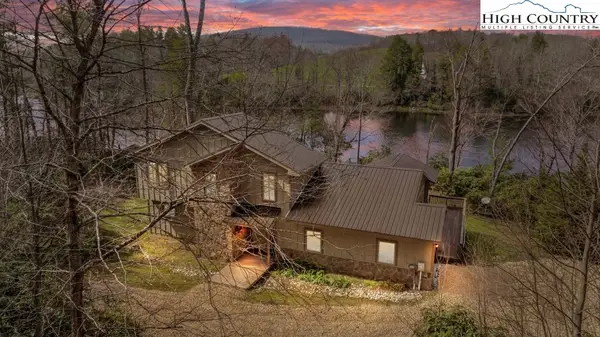308 Walnut Mountain Farm Loop, Roan Mountain, TN 37687
Local realty services provided by:ERA Live Moore
Listed by:loretta trayer
Office:premier sotheby's international realty- banner elk
MLS#:255856
Source:NC_HCAR
Price summary
- Price:$975,000
- Price per sq. ft.:$304.97
- Monthly HOA dues:$33.33
About this home
This unique home in the gated Walnut Mountain Farm features stunning 360-degree views, four bedrooms, three baths and a bonus room. Surrounded by the Cherokee National Forest, watch the sunset from your covered back porch and soak in the hot tub under the stars. Inside, marvel at the two-story open floor plan with an enormous stone fireplace, as windows and French doors bring the mountain beauty inside. The main floor boasts living and dining areas, a modern kitchen and breakfast area, a single full bath and two bedrooms with walk-in closets. The stairway leads to a lovely primary suite complete with a wood-burning stove, sitting area, walk-in closet and primary bath with large, elevated claw-foot tub. Downstairs, another great room awaits with a gas-log fireplace, large sitting area, pool table, dart board and storage lockers for ski, fishing or other gear. The floor has a fourth bedroom with a walk-in closet and a bunk room with closet that can sleep four or be used as an office. There is a bath and large laundry room. A laundry chute from each floor makes laundry an easy task. The downstairs opens to an underdeck area for parking and access to two outdoor storage areas. One storage area has two 10-foot roll-up doors and an 8-foot access door, for storing six all-terrain vehicles and bulky items. The second has an 8-foot door for storing lawn equipment and tools. The house's one-acre lot has a spring-fed stream with a small pond offering privacy and tranquility, but Lake Watauga and Appalachian Trail access are within five miles, and it's just 30 miles to nearby ski resorts. Walnut Mountain Farm has 135 common-use acres with hiking trails, stream access, potential garden areas, and a pistol and rifle shooting range. Most of the farm acres are in conservancy to minimize taxes and future developments. The house is fully furnished and walk-in ready. Off-road vehicles do not convey. Price below appraisal!
Contact an agent
Home facts
- Year built:2008
- Listing ID #:255856
- Added:122 day(s) ago
- Updated:October 01, 2025 at 03:11 PM
Rooms and interior
- Bedrooms:4
- Total bathrooms:3
- Full bathrooms:3
- Living area:3,197 sq. ft.
Heating and cooling
- Cooling:Central Air
- Heating:Fireplaces, Forced Air, Heat - Wood Stove, Hot Water, Propane
Structure and exterior
- Roof:Metal
- Year built:2008
- Building area:3,197 sq. ft.
- Lot area:1 Acres
Schools
- High school:Out of Area
- Elementary school:TN
Finances and disclosures
- Price:$975,000
- Price per sq. ft.:$304.97
- Tax amount:$2,467
New listings near 308 Walnut Mountain Farm Loop
 $199,000Active0.84 Acres
$199,000Active0.84 Acres1762 Ripshin Mountain Road, Roan Mountain, TN 37687
MLS# 256248Listed by: PREMIER SOTHEBY'S INTERNATIONAL REALTY- BANNER ELK $194,000Active0.77 Acres
$194,000Active0.77 Acres1764 Ripshin Mountain Road, Roan Mountain, TN 37687
MLS# 256249Listed by: PREMIER SOTHEBY'S INTERNATIONAL REALTY- BANNER ELK $206,000Active0.88 Acres
$206,000Active0.88 Acres1768 Ripshin Mountain Road, Roan Mountain, TN 37687
MLS# 256250Listed by: PREMIER SOTHEBY'S INTERNATIONAL REALTY- BANNER ELK $199,000Active0.8 Acres
$199,000Active0.8 Acres1772 Ripshin Mountain Road, Roan Mountain, TN 37687
MLS# 256251Listed by: PREMIER SOTHEBY'S INTERNATIONAL REALTY- BANNER ELK $179,000Active0.91 Acres
$179,000Active0.91 Acres1776 Ripshin Mountain Road, Roan Mountain, TN 37687
MLS# 256654Listed by: PREMIER SOTHEBY'S INTERNATIONAL REALTY- BANNER ELK $599,000Active4 beds 3 baths2,084 sq. ft.
$599,000Active4 beds 3 baths2,084 sq. ft.342 Ripshin Lake Road, Roan Mountain, TN 37687
MLS# 255132Listed by: PREMIER SOTHEBY'S INTERNATIONAL REALTY- BANNER ELK $199,950Active1 beds 1 baths520 sq. ft.
$199,950Active1 beds 1 baths520 sq. ft.143 Doty Road, Roan Mountain, TN 37687
MLS# 252717Listed by: BRASWELL REALTY, INC.
