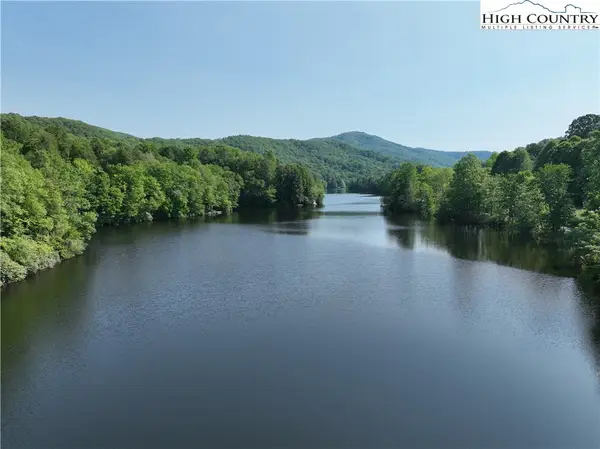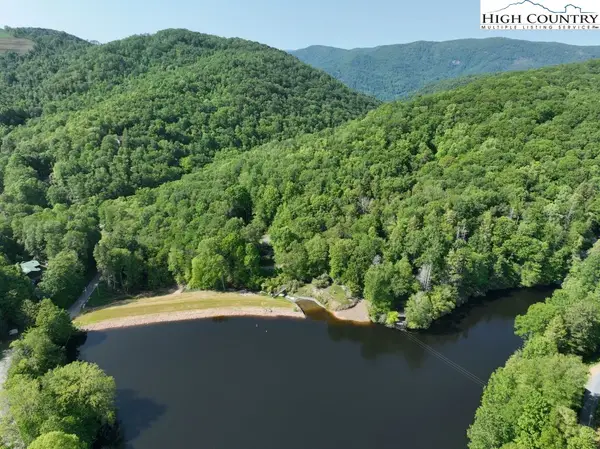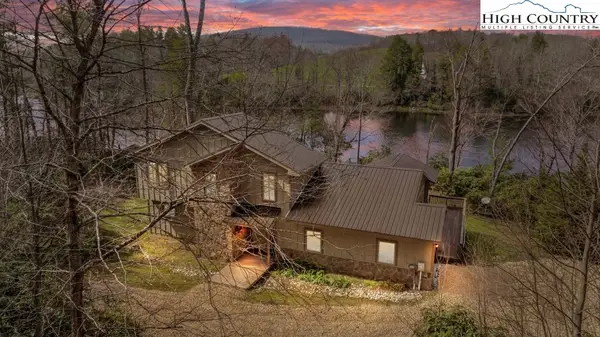625 Heaton Creek Road, Roan Mountain, TN 37687
Local realty services provided by:ERA Live Moore
625 Heaton Creek Road,Roan Mountain, TN 37687
$1,499,000
- 3 Beds
- 3 Baths
- 3,316 sq. ft.
- Single family
- Active
Listed by: michelle griffin
Office: high country resort properties
MLS#:259004
Source:NC_HCAR
Price summary
- Price:$1,499,000
- Price per sq. ft.:$452.05
About this home
Who says you can’t have it all? At 625 Heaton Creek Road, you can! This exceptional lodge-style mountain estate, set on nearly 15 acres, overlooks Heaton Creek with mountains in the distance and offers the very best of indoor and outdoor mountain living. The main level of the home features a spacious primary suite and an open-concept living area highlighted by a stunning stone floor-to-ceiling propane fireplace. The great room flows seamlessly into the dining area and large kitchen with an eat-in island. A well-appointed butler’s pantry with a sink adds convenience and functionality. Just off the spacious laundry room you’ll find a two-car garage. Alternatively, exit the laundry room to the covered porch and carport out back that connects to the circular driveway. From the great room, step onto the large screened-in deck with an inviting wood-burning fireplace. Additional decking extends from each side—with both covered and open options and a ramp for accessibility. The upper level of the home offers a generous open loft overlooking the great room fireplace, ideal for additional sleeping space, a family lounge, or a home office. The craftsmanship of this home shines throughout with attention to detail and carpentry artistry that provides for optimization of space and natural light. On the lower level, enjoy a large family room with heated floors. This level also includes two bedrooms, a full bath, an office and mechanical room, and an additional oversized garage. Step outside onto the paved patio that, in keeping with the fashion of this home, offers you all options - both covered and open outdoor living. Relax while you take in the sights and sounds of Heaton Creek just across the road. The surrounding land is open and sunny near the house, transitioning into a wooded backdrop creating that peaceful, private mountain life you have been longing for. This beautifully designed home and its extensive outdoor living spaces make it an ideal primary residence or a luxurious vacation retreat. The home is equipped with a dual-fuel HVAC system for comfortable year-round living and a whole house generator. The property also includes a detached, well-insulated three-car garage of over 2000 sq ft complete with a vehicle lift and an interior RV hookup. Store all the adventure equipment you could want for use on both your own estate and at nearby attractions like Watauga Lake. Although the home was built in 2018, the meticulous maintenance of this home will leave you thinking it is brand new. This is a property that has everything you could need and want!
Contact an agent
Home facts
- Year built:2018
- Listing ID #:259004
- Added:33 day(s) ago
- Updated:December 17, 2025 at 08:04 PM
Rooms and interior
- Bedrooms:3
- Total bathrooms:3
- Full bathrooms:2
- Half bathrooms:1
- Living area:3,316 sq. ft.
Heating and cooling
- Cooling:Central Air
- Heating:Electric, Forced Air, Heat - Radiant Floor, Heat Pump, Propane
Structure and exterior
- Roof:Metal
- Year built:2018
- Building area:3,316 sq. ft.
- Lot area:14.64 Acres
Schools
- High school:Out of Area
- Elementary school:Outside of Area
Utilities
- Water:Private, Well
- Sewer:Private Sewer, Septic Available, Septic Tank
Finances and disclosures
- Price:$1,499,000
- Price per sq. ft.:$452.05
- Tax amount:$2,785
New listings near 625 Heaton Creek Road
 $199,000Active0.84 Acres
$199,000Active0.84 Acres1762 Ripshin Mountain Road, Roan Mountain, TN 37687
MLS# 256248Listed by: PREMIER SOTHEBY'S INTERNATIONAL REALTY- BANNER ELK $194,000Active0.77 Acres
$194,000Active0.77 Acres1764 Ripshin Mountain Road, Roan Mountain, TN 37687
MLS# 256249Listed by: PREMIER SOTHEBY'S INTERNATIONAL REALTY- BANNER ELK $206,000Active0.88 Acres
$206,000Active0.88 Acres1768 Ripshin Mountain Road, Roan Mountain, TN 37687
MLS# 256250Listed by: PREMIER SOTHEBY'S INTERNATIONAL REALTY- BANNER ELK $199,000Active0.8 Acres
$199,000Active0.8 Acres1772 Ripshin Mountain Road, Roan Mountain, TN 37687
MLS# 256251Listed by: PREMIER SOTHEBY'S INTERNATIONAL REALTY- BANNER ELK $179,000Active0.91 Acres
$179,000Active0.91 Acres1776 Ripshin Mountain Road, Roan Mountain, TN 37687
MLS# 256654Listed by: PREMIER SOTHEBY'S INTERNATIONAL REALTY- BANNER ELK $599,000Active4 beds 3 baths2,084 sq. ft.
$599,000Active4 beds 3 baths2,084 sq. ft.342 Ripshin Lake Road, Roan Mountain, TN 37687
MLS# 255132Listed by: PREMIER SOTHEBY'S INTERNATIONAL REALTY- BANNER ELK $199,950Active1 beds 1 baths520 sq. ft.
$199,950Active1 beds 1 baths520 sq. ft.143 Doty Road, Roan Mountain, TN 37687
MLS# 252717Listed by: BRASWELL REALTY, INC.
