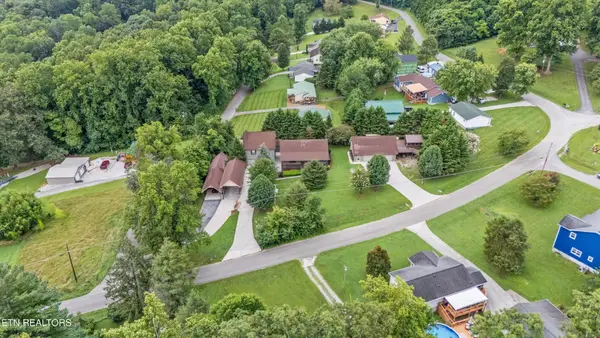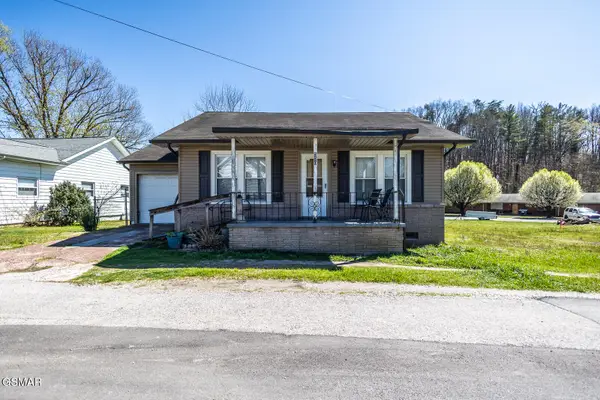384 Stephens Road, Rocky Top, TN 37769
Local realty services provided by:ERA In The Smokies Realty & Rentals



384 Stephens Road,Rocky Top, TN 37769
$1,095,000
- 4 Beds
- 3 Baths
- 4,950 sq. ft.
- Single family
- Pending
Listed by:corinne hampton
Office:king real estate services, inc.
MLS#:305860
Source:TN_GSMAR
Price summary
- Price:$1,095,000
- Price per sq. ft.:$221.21
About this home
Wow! You won't want to miss out on this incredible and one-of-a-kind property! This basement rancher truly has it all! All main-level living with 3 bedrooms and two full baths, with a full walk-out basement! The main floor comes complete with a large and open kitchen with an island, tons of cabinet space, a double oven, room for a dining room table and lots of windows to let in the beautiful natural light! The formal living room/den has a lovely wood burning fireplace! The primary en-suite has access to the deck overlooking the pool! Reverse osmosis system with a tap/faucet at the kitchen sink! Downstairs in the basement, you will find a large open area-perfect for entertaining, as well as a huge additional bedroom, a full bath, and a great flex space that would make a great home gym, office, or even to be used as storage! The backyard is a private and beautiful oasis with a covered deck, a firepit, a zip line, and an in-ground pool with a slide and diving board. The saltwater system, slide and pool liner were all replaced in 2019! Located on nearly 36 acres with 4 pastures with fencing for large or small animals, 3 springs, creek, a CAVE, horse barn with 4 stalls and storage for hay, a large chicken coup with indoor & outdoor access for the chickens, and beautiful Cumberland Mountain views! The many trails throughout the property are perfect for horseback riding, 4-wheeling, hiking, or mountain biking-all in your backyard! Located only minutes from Norris Lake, Dam, and State Park. 5 minutes from I-75, and just a short 30 minutes to Knoxville! Whether you are looking to have a small farm, or the ability to live off your own land, or are a sportsman/hunting/outdoor enthusiast, this unique property has it all!
Contact an agent
Home facts
- Year built:1974
- Listing Id #:305860
Rooms and interior
- Bedrooms:4
- Total bathrooms:3
- Full bathrooms:3
- Living area:4,950 sq. ft.
Heating and cooling
- Cooling:Central Air, Electric
- Heating:Central, Electric
Structure and exterior
- Year built:1974
- Building area:4,950 sq. ft.
- Lot area:35.79 Acres
Utilities
- Water:Water Available
Finances and disclosures
- Price:$1,095,000
- Price per sq. ft.:$221.21


