225 Sanctuary Dr, Savannah, TN 38372
Local realty services provided by:ERA Chappell & Associates Realty & Rental
225 Sanctuary Dr,Savannah, TN 38372
$1,195,000
- 4 Beds
- 4 Baths
- 3,186 sq. ft.
- Single family
- Active
Listed by: justin johnson
Office: justin johnson realty
MLS#:3043449
Source:NASHVILLE
Price summary
- Price:$1,195,000
- Price per sq. ft.:$375.08
About this home
Nestled within the prestigious gated community of The Preserve at Pickwick, this stunning four-bedroom home offers luxurious living. The main level welcomes you with an open-concept design, showcasing hardwood floors, a striking stone fireplace, & rustic cedar beams. The gourmet kitchen features custom cabinetry, elegant quartz countertops, & stainless steel appliances. The master suite is complete with a tile shower & heated floors. Step outside onto the covered porch over looking the wooded scenery & the waters of Pickwick Lake. Boating enthusiasts will appreciate the convenience of a covered slip in a private dock, equipped w/ a ski boat lift & seadoo port. The lower level is designed for relaxation & entertainment, boasting a spacious den/media area, three additional bedrooms, & a full bath. Enjoy the outdoors year around on the large screened porch. Enjoy access to amenities including, clubhouse w/ swimming pool, golf simulator, HydroMassage, putt-putt, pickleball, tennis & more!
Contact an agent
Home facts
- Year built:2016
- Listing ID #:3043449
- Added:93 day(s) ago
- Updated:February 13, 2026 at 03:25 PM
Rooms and interior
- Bedrooms:4
- Total bathrooms:4
- Full bathrooms:3
- Half bathrooms:1
- Living area:3,186 sq. ft.
Heating and cooling
- Cooling:Central Air
- Heating:Central, Natural Gas
Structure and exterior
- Roof:Shingle
- Year built:2016
- Building area:3,186 sq. ft.
Utilities
- Water:Public, Water Available
- Sewer:Public Sewer
Finances and disclosures
- Price:$1,195,000
- Price per sq. ft.:$375.08
- Tax amount:$4,197
New listings near 225 Sanctuary Dr
- New
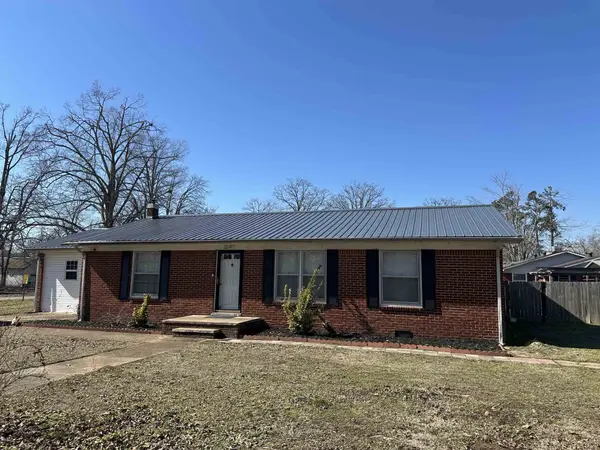 $189,900Active3 beds 2 baths1,457 sq. ft.
$189,900Active3 beds 2 baths1,457 sq. ft.205 Long St, Savannah, TN 38372
MLS# 3128780Listed by: BST REALTY - New
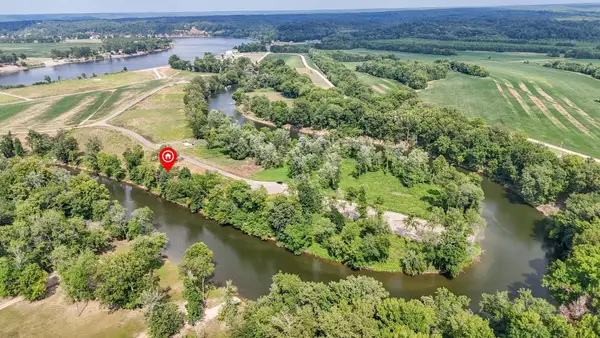 $43,000Active0.53 Acres
$43,000Active0.53 Acres124 Launch Ramp Cv, Savannah, TN 38372
MLS# 3128651Listed by: TIFFANY JONES REALTY GROUP, LLC - New
 $599,900Active4 beds 3 baths2,740 sq. ft.
$599,900Active4 beds 3 baths2,740 sq. ft.15 Hawks Nest Path, Savannah, TN 38372
MLS# 3128412Listed by: JUSTIN JOHNSON REALTY - New
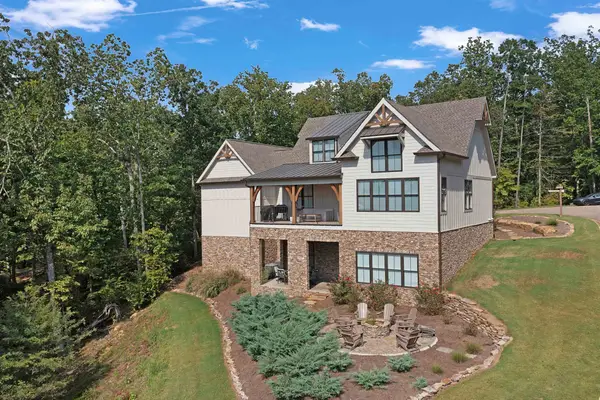 $999,900Active5 beds 5 baths3,016 sq. ft.
$999,900Active5 beds 5 baths3,016 sq. ft.15 Daylight Cv, Savannah, TN 38372
MLS# 3127734Listed by: JUSTIN JOHNSON REALTY - New
 $310,000Active4 beds 3 baths2,800 sq. ft.
$310,000Active4 beds 3 baths2,800 sq. ft.370 Serenity Dr, Savannah, TN 38372
MLS# 3124605Listed by: TIFFANY JONES REALTY GROUP, LLC - New
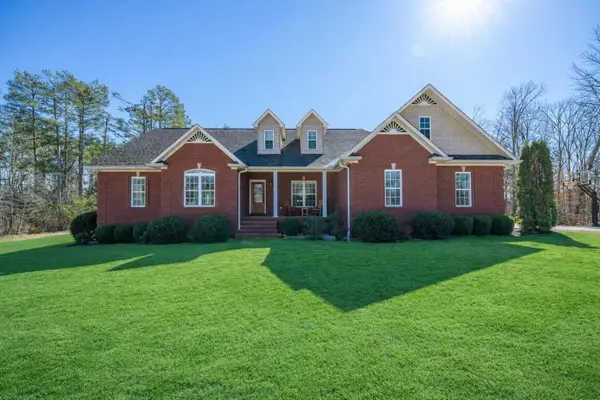 $649,000Active5 beds 3 baths3,250 sq. ft.
$649,000Active5 beds 3 baths3,250 sq. ft.125 Breckenridge Ln, Savannah, TN 38372
MLS# 3123882Listed by: WEICHERT, REALTORS - CRUNK REAL ESTATE - New
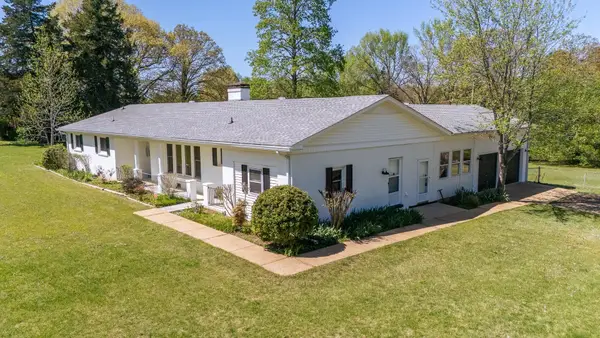 $369,000Active3 beds 3 baths2,516 sq. ft.
$369,000Active3 beds 3 baths2,516 sq. ft.370 Bowen Dr, Savannah, TN 38372
MLS# 3121938Listed by: WEICHERT, REALTORS - CRUNK REAL ESTATE - New
 $67,000Active1.23 Acres
$67,000Active1.23 Acres136 River Run Estates/cravens Rd, Savannah, TN 38372
MLS# 3110010Listed by: TIFFANY JONES REALTY GROUP, LLC  $235,000Active4 beds 2 baths1,800 sq. ft.
$235,000Active4 beds 2 baths1,800 sq. ft.390 Pyburn Dr, Savannah, TN 38372
MLS# 3116275Listed by: TIFFANY JONES REALTY GROUP, LLC $55,000Active1.48 Acres
$55,000Active1.48 Acres2160 Bruton Branch Rd, Savannah, TN 38372
MLS# 3115629Listed by: HELP-U-SELL QUAD CITIES REALTY

