1110 Black Bear Cub Way, Sevierville, TN 37862
Local realty services provided by:ERA In The Smokies Realty & Rentals
1110 Black Bear Cub Way,Sevierville, TN 37862
$1,395,000
- 8 Beds
- 7 Baths
- 5,570 sq. ft.
- Single family
- Pending
Listed by: the jason white team
Office: century 21 legacy gp
MLS#:308015
Source:TN_GSMAR
Price summary
- Price:$1,395,000
- Price per sq. ft.:$250.45
About this home
Welcome to your mountain escape! This magnificent 8-bedroom lodge offers 5,100 square feet of luxury living just minutes from Pigeon Forge's most beloved attractions. Perfect for creating lasting memories, this cabin sleeps 26 guests across four thoughtfully designed levels. The main floor welcomes you with an updated gourmet kitchen featuring custom hardwood cabinets, a 14' long Island, granite countertops and an inviting open dining space. Two master suites on this level boast private baths, soaking tubs, and deck access. Upstairs, the entertainment continues with a spacious family room, stone fireplace, and pool table, plus two additional master suites with private balconies. The top floor features two cozy bedrooms, while the lower level houses a theater room, game room with arcade classics, and additional sleeping quarters. Multiple private decks showcase the mountain setting, and a bubbling hot tub offers the perfect spot to unwind after exploring nearby Dollywood, the National Park, or downtown Pigeon Forge. Currently thriving on a successful rental program within a well-managed resort community, this turnkey property combines investment potential with vacation paradise, grossing over $200,000 in both 2024 and 2023. With ample parking for 6 vehicles, this haven in the Smokies checks every box for the discerning investor or family seeking their perfect mountain retreat. The use of an on-site community pool is available for an additional fee.
Contact an agent
Home facts
- Year built:2005
- Listing ID #:308015
Rooms and interior
- Bedrooms:8
- Total bathrooms:7
- Full bathrooms:6
- Half bathrooms:1
- Living area:5,570 sq. ft.
Heating and cooling
- Cooling:Central Air, Electric, Heat Pump
- Heating:Electric, Heat Pump
Structure and exterior
- Year built:2005
- Building area:5,570 sq. ft.
Schools
- High school:Pigeon Forge High
- Middle school:Pigeon Forge Intermediate
- Elementary school:Pigeon Forge Primary
Utilities
- Water:Water Connected
- Sewer:Sewer Connected
Finances and disclosures
- Price:$1,395,000
- Price per sq. ft.:$250.45
New listings near 1110 Black Bear Cub Way
- New
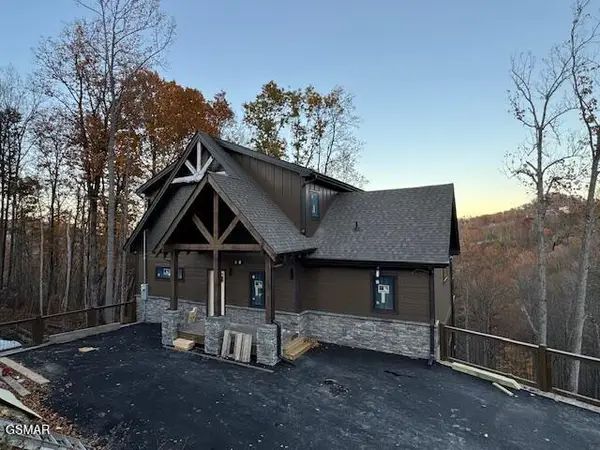 $1,800,000Active5 beds 7 baths4,006 sq. ft.
$1,800,000Active5 beds 7 baths4,006 sq. ft.2317 Grey Fox Run, Sevierville, TN 37862
MLS# 309123Listed by: CENTURY 21 MVP - New
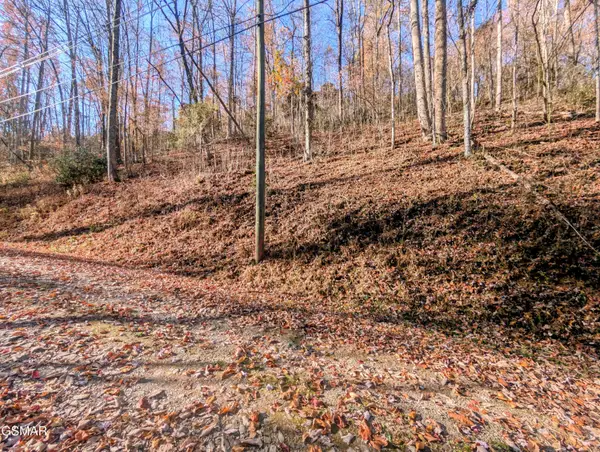 $52,000Active0.42 Acres
$52,000Active0.42 AcresLot 1272 Raymond Hollow Road, Sevierville, TN 37876
MLS# 309118Listed by: CENTURY 21 MVP - New
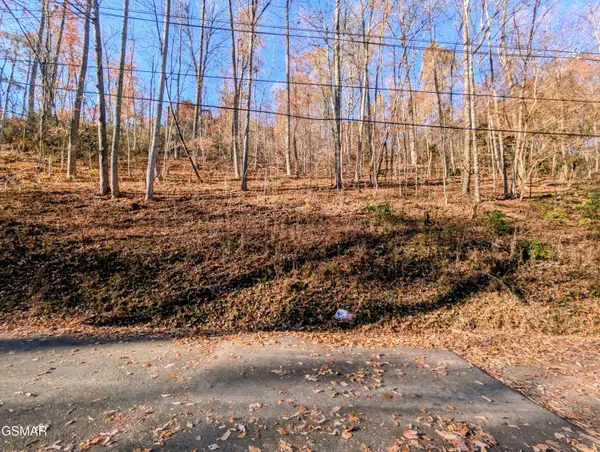 $57,000Active0.45 Acres
$57,000Active0.45 AcresLot 1273 Raymond Hollow Road, Sevierville, TN 37876
MLS# 309119Listed by: CENTURY 21 MVP - New
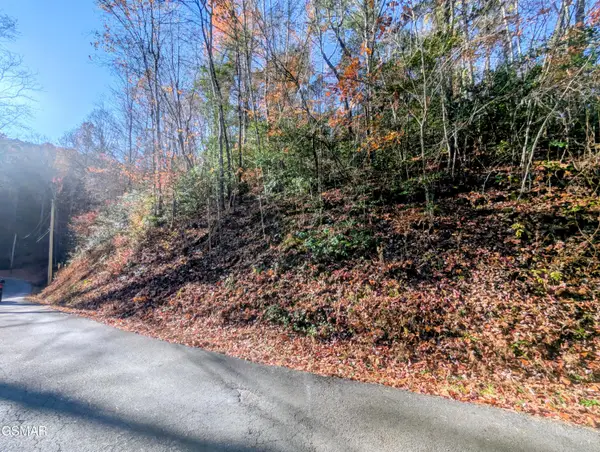 $52,000Active0.51 Acres
$52,000Active0.51 AcresLot 1905 Beach Front Drive, Sevierville, TN 37876
MLS# 309120Listed by: CENTURY 21 MVP - New
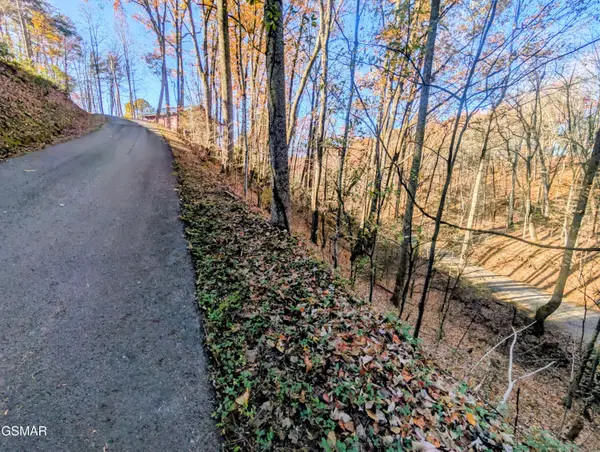 $47,000Active0.35 Acres
$47,000Active0.35 AcresLot 194A Ski View Lane, Sevierville, TN 37876
MLS# 309117Listed by: CENTURY 21 MVP - New
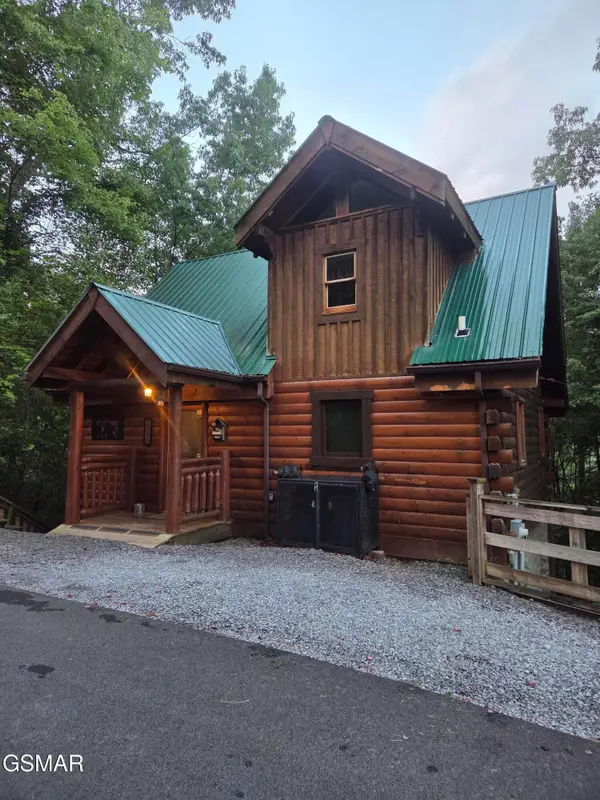 $469,900Active1 beds 2 baths1,114 sq. ft.
$469,900Active1 beds 2 baths1,114 sq. ft.2245 Beach Front Drive, Sevierville, TN 37876
MLS# 309114Listed by: PRIME MOUNTAIN PROPERTIES - New
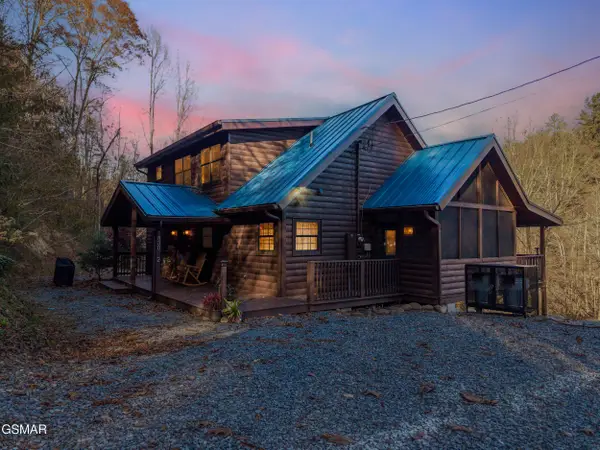 $635,000Active4 beds 2 baths1,902 sq. ft.
$635,000Active4 beds 2 baths1,902 sq. ft.1830 Creek Hollow Way #2 Way #2, Sevierville, TN 37876
MLS# 309106Listed by: PRIME MOUNTAIN PROPERTIES - New
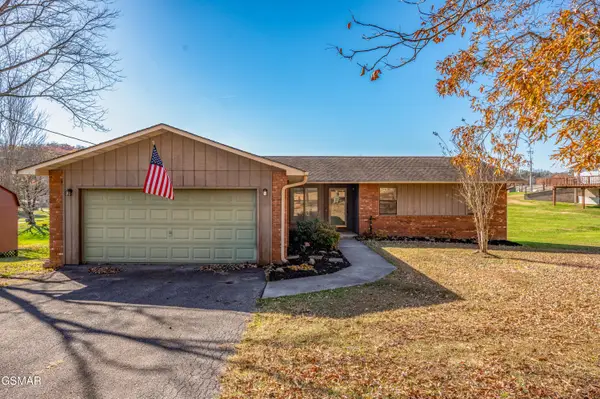 $350,000Active3 beds 2 baths1,406 sq. ft.
$350,000Active3 beds 2 baths1,406 sq. ft.1405 Cherokee Drive, Sevierville, TN 37862
MLS# 309109Listed by: CENTURY 21 LEGACY GP - New
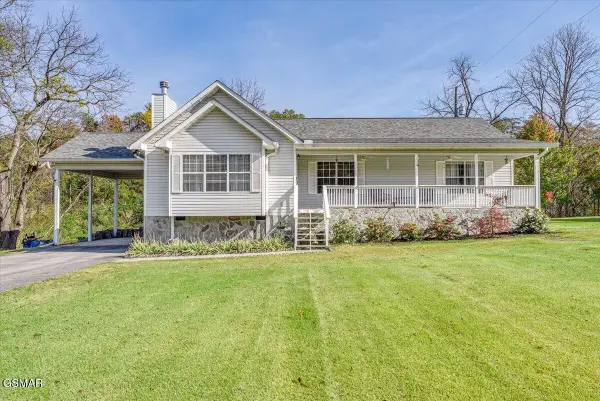 $400,000Active3 beds 2 baths1,496 sq. ft.
$400,000Active3 beds 2 baths1,496 sq. ft.3333 Oma Lee Drive, Sevierville, TN 37876
MLS# 309090Listed by: MOUNTAIN HOME REALTY - New
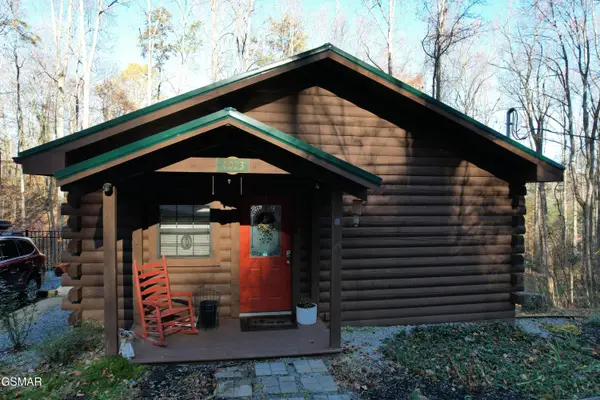 $479,000Active1 beds 2 baths884 sq. ft.
$479,000Active1 beds 2 baths884 sq. ft.4023 Ole Smoky Way, Sevierville, TN 37862
MLS# 309088Listed by: EXIT TENNESSEE REALTY PROS,LLC
