1405 Reedmont Way Way, Sevierville, TN 37876
Local realty services provided by:ERA In The Smokies Realty & Rentals
1405 Reedmont Way Way,Sevierville, TN 37876
$1,449,000
- 5 Beds
- 5 Baths
- 3,914 sq. ft.
- Single family
- Active
Listed by:tamara kim
Office:local realty group
MLS#:307940
Source:TN_GSMAR
Price summary
- Price:$1,449,000
- Price per sq. ft.:$370.21
About this home
A RARE FIND: INDOOR POOL CABIN WITH FIRE SPRINKLERS, PANORAMIC MOUNTAIN VIEWS OF THE SEVIERVILLE GOLF CLUB AND SURROUNDING MOUNTAIN RANGES, AND SPACE FOR 14+ GUESTS!!!
Just completed, this three-story upscale cabin combines modern mountain design with thoughtful functionality, and is one of the only cabins in the development equipped with a full sprinkler system. With approval for 14+ guests and rental projections exceeding $200,000 annually, this property offers higher income potential and stronger rental appeal.
Step into an open-concept living space with soaring vaulted ceilings, a slate tile floor-to-ceiling fireplace, and large windows showcasing mountain and golf course views. The kitchen is outfitted with premium stainless steel appliances, quartz countertops, semi-custom cabinetry, and island seating for three. The adjoining dining area includes a table with seating for ten. This level also features two master king bedrooms, each with ensuite bathrooms for ultimate privacy and comfort.
On the upper level a spacious loft serves as an additional entertainment and sleeping area, complete with bunk beds and a game table. Three more bedrooms are located on this level — two with king beds and one bunk room — offering plenty of space for large groups and families.
The lower level is designed for entertainment, featuring a private indoor pool, a full theater room with custom seating for six, and a game room with a 7-foot pool table and 9-foot shuffleboard. A covered deck houses a 7-person hot tub, perfect for year-round relaxation.
Interior & Exterior finishes include: tongue-and-groove ceilings, low-maintenance luxury vinyl plank (LVP) flooring throughout, contrasting black trim, doors, baseboards, and stair risers, a mix of stained and painted vertical & horizontal shiplap siding, a metal and asphalt shingle roof, stucco foundation accents, low-maintenance composite decking with custom black metal railings, and upgraded window and door selections. This cabin comes fully furnished with high-quality, thoughtfully selected pieces, like custom-manufactured living room sofa and accent chairs, Roku TVs throughout, commercial-grade black bedroom furniture, durable polywood Adirondack chairs on all decks, patios, and in the pool room.
Located only 15 minutes from the Pigeon Forge Parkway, 10 minutes from Douglas Lake, and just 2 minutes from the Soaky Mountain Waterpark, the property offers unbeatable easy access to area attractions with no steep mountain roads—perfect for a year-round enjoyment.
With its spacious floor plan, premium finishes, luxury amenities, and prime location, this cabin checks all the boxes for a high-demand investment property or a luxury mountain getaway. DRONE PHOTOGRAPHY WAS USED.
Contact an agent
Home facts
- Year built:2025
- Listing ID #:307940
Rooms and interior
- Bedrooms:5
- Total bathrooms:5
- Full bathrooms:4
- Half bathrooms:1
- Living area:3,914 sq. ft.
Heating and cooling
- Cooling:Central Air, Electric
- Heating:Central, Electric
Structure and exterior
- Year built:2025
- Building area:3,914 sq. ft.
- Lot area:0.06 Acres
Schools
- High school:Sevier County Senior High
- Middle school:Sevier County Junior High
- Elementary school:Catlettsburg Elementary
Utilities
- Water:Water Connected
- Sewer:Sewer Connected
Finances and disclosures
- Price:$1,449,000
- Price per sq. ft.:$370.21
New listings near 1405 Reedmont Way Way
- New
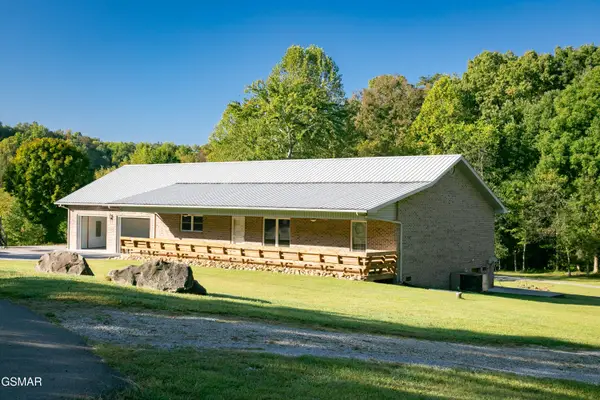 $699,000Active3 beds 2 baths1,916 sq. ft.
$699,000Active3 beds 2 baths1,916 sq. ft.1835 Sunnydale Drive, Sevierville, TN 37862
MLS# 308565Listed by: MOUNTAIN REALTY GROUP - New
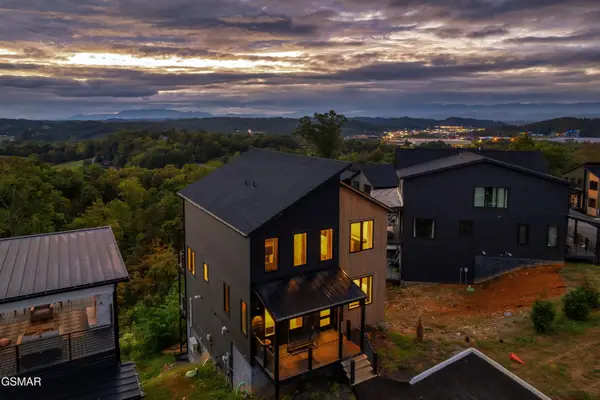 $1,200,000Active4 beds 5 baths3,921 sq. ft.
$1,200,000Active4 beds 5 baths3,921 sq. ft.1302 Reedmont Way, Sevierville, TN 37876
MLS# 308566Listed by: HOMECOIN.COM - New
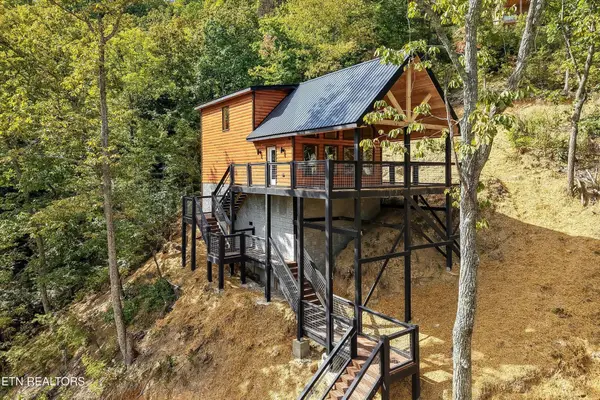 $549,000Active1 beds 2 baths1,080 sq. ft.
$549,000Active1 beds 2 baths1,080 sq. ft.2125 Rising Fawn Way, Sevierville, TN 37876
MLS# 3013020Listed by: YOUNG MARKETING GROUP, REALTY EXECUTIVES - New
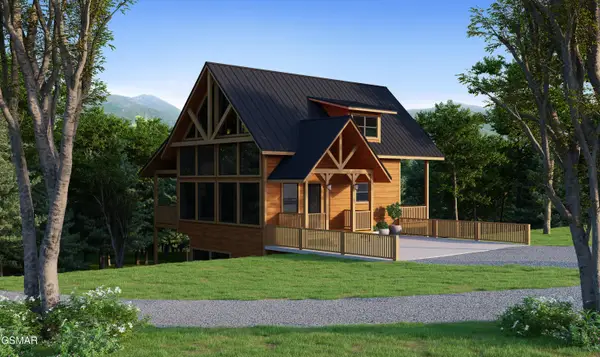 $800,000Active3 beds 2 baths1,557 sq. ft.
$800,000Active3 beds 2 baths1,557 sq. ft.2462 Dogwood Loop Drive, Sevierville, TN 37876
MLS# 308563Listed by: YOUNG MARKETING GROUP, REALTY EXECUTIVES - New
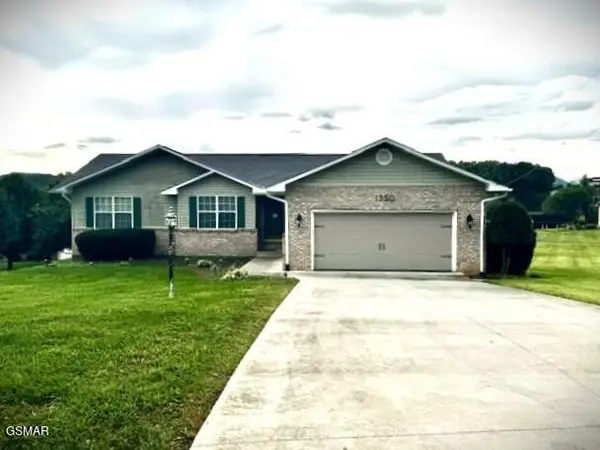 $599,000Active3 beds 3 baths3,888 sq. ft.
$599,000Active3 beds 3 baths3,888 sq. ft.1350 Snappwood Drive, Sevierville, TN 37862
MLS# 308562Listed by: PRIME MOUNTAIN PROPERTIES - New
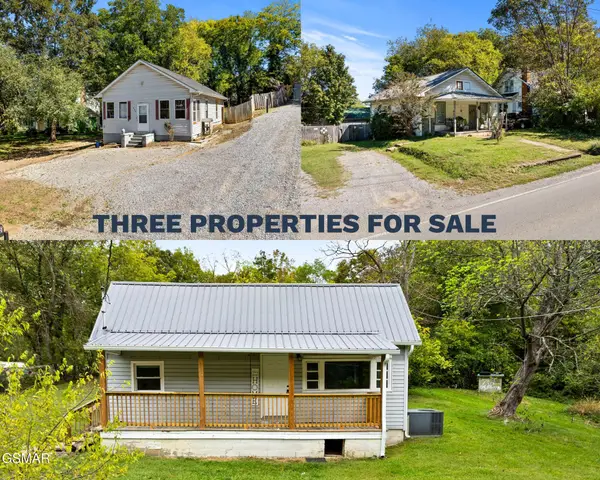 $450,000Active6 beds 4 baths3,981 sq. ft.
$450,000Active6 beds 4 baths3,981 sq. ft.616 Park Road, Sevierville, TN 37862
MLS# 308558Listed by: LOCAL REALTY GROUP - New
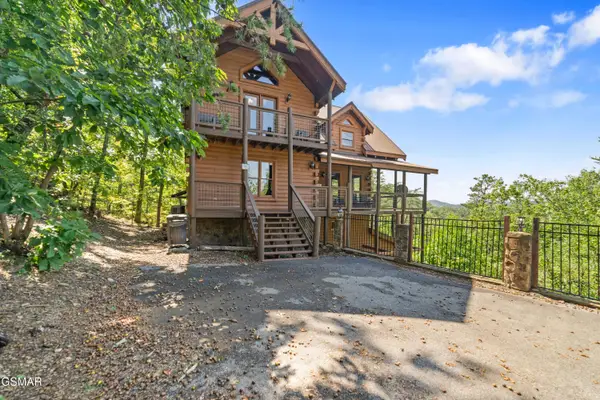 $984,900Active3 beds 5 baths4,008 sq. ft.
$984,900Active3 beds 5 baths4,008 sq. ft.3064 Engle Town Road, Sevierville, TN 37862
MLS# 308536Listed by: CENTURY 21 MVP - New
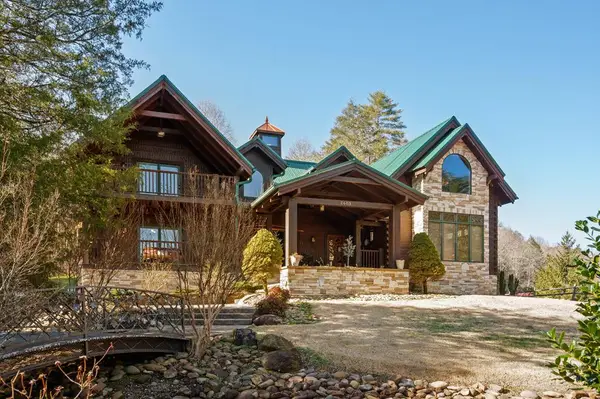 $1,295,000Active2 beds 4 baths4,637 sq. ft.
$1,295,000Active2 beds 4 baths4,637 sq. ft.2603 Cedar Falls Way, Sevierville, TN 37862
MLS# 308552Listed by: CENTURY 21 MVP - New
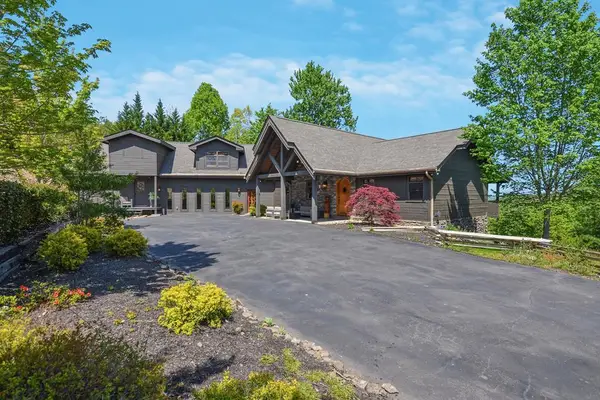 $2,295,000Active3 beds 7 baths4,985 sq. ft.
$2,295,000Active3 beds 7 baths4,985 sq. ft.2837 Cedar Falls Way, Sevierville, TN 37862
MLS# 308553Listed by: CENTURY 21 MVP - New
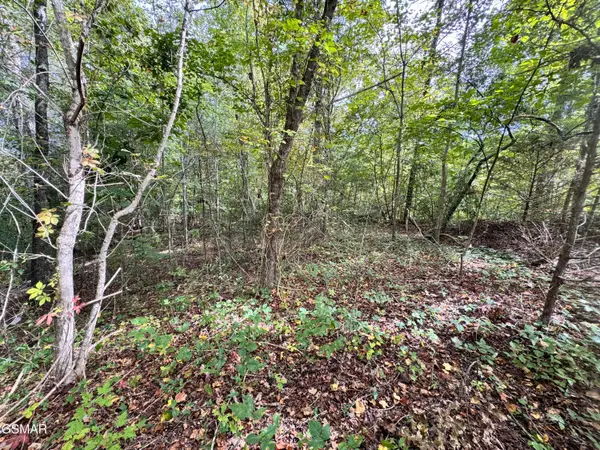 $174,900Active1.32 Acres
$174,900Active1.32 AcresLot 90 Owls Cove Way, Sevierville, TN 37862
MLS# 308554Listed by: SMOKY MOUNTAIN REAL ESTATE COR
