1946 Cougar Crossing Way #Bear Country Retreat, Sevierville, TN 37862
Local realty services provided by:ERA In The Smokies Realty & Rentals
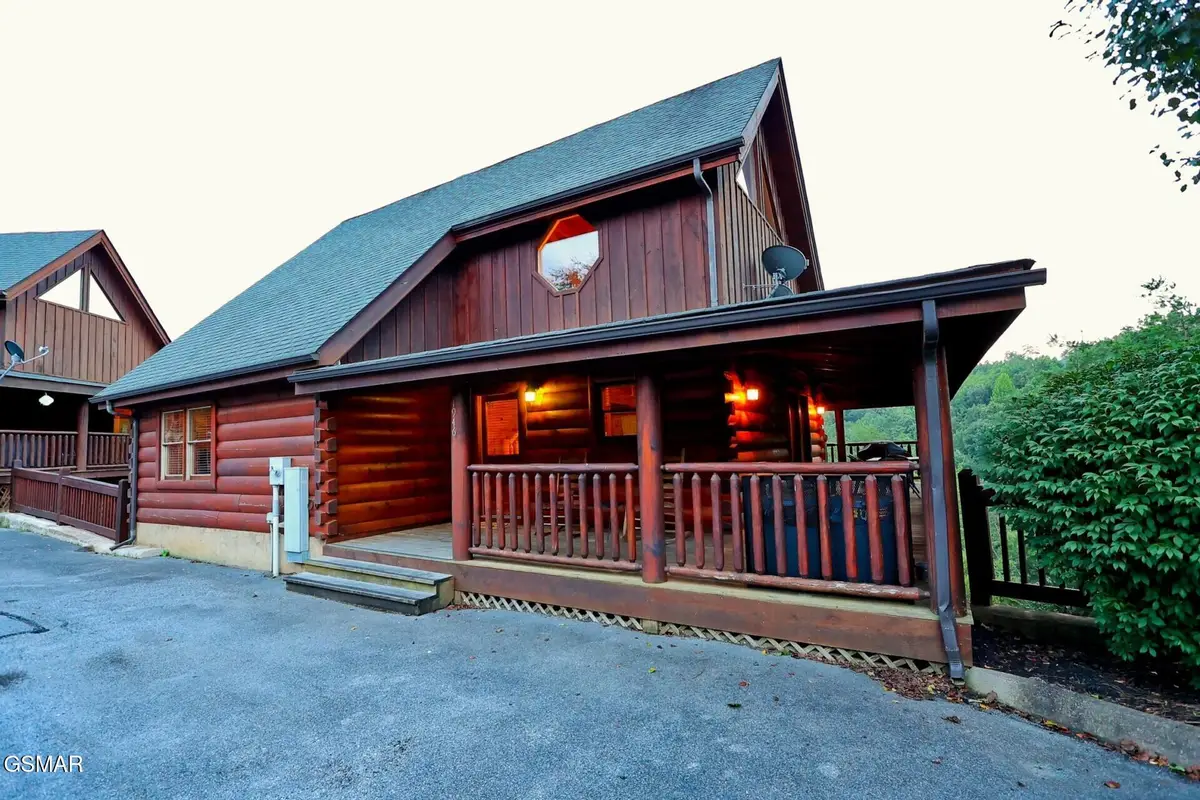
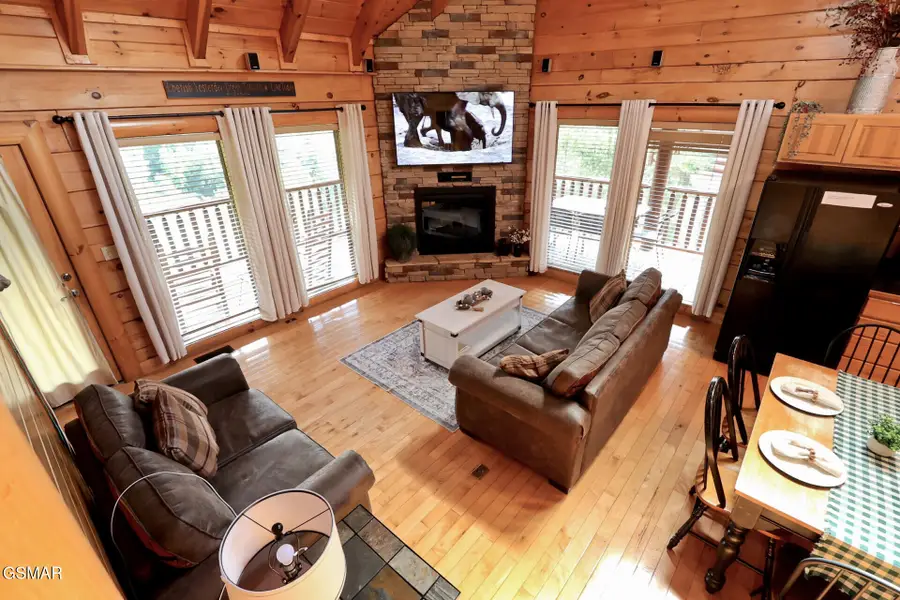
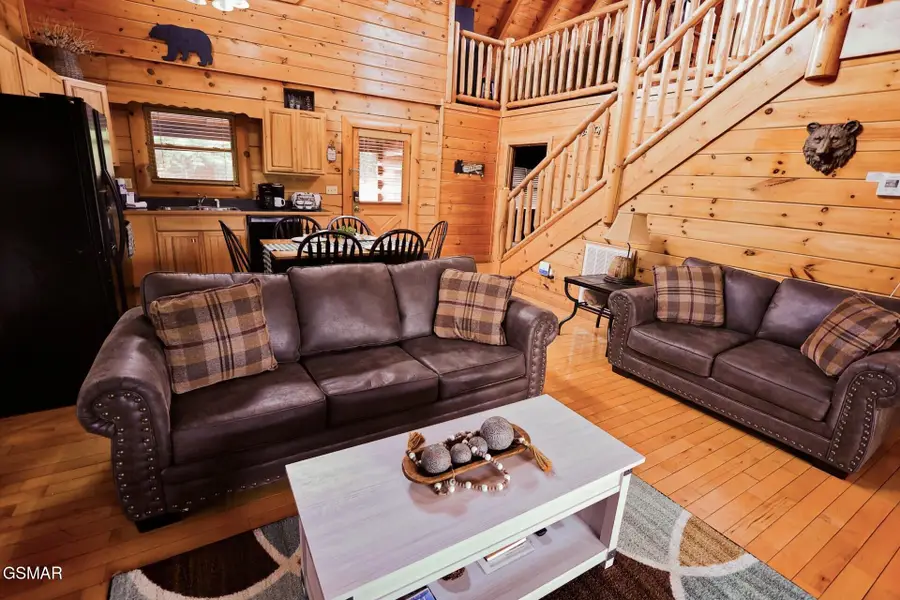
1946 Cougar Crossing Way #Bear Country Retreat,Sevierville, TN 37862
$619,900
- 2 Beds
- 2 Baths
- 1,638 sq. ft.
- Single family
- Active
Listed by:david everett
Office:century 21 mvp
MLS#:305052
Source:TN_GSMAR
Price summary
- Price:$619,900
- Price per sq. ft.:$378.45
About this home
This 2-bedroom, 2-bathroom 1,638 sq ft cabin. features vaulted ceilings in the spacious great room, where a gas log fireplace creates a warm, welcoming atmosphere. The open floor plan seamlessly connects the living area to the dining space and fully equipped kitchen, featuring granite countertops. Both bedrooms offer suite-style accommodations with private bathrooms and ample closet space. The primary bedroom boasts its own whirlpool tub for ultimate relaxation. The upper level provides additional living space for a recreation room or entertainment area for family and friends. Outside, the wraparound deck invites you to experience true mountain living in every season. Community amenities include a swimming pool, mini golf, picnic area and clubhouse. Located in a well-established resort community just minutes from downtown Pigeon Forge, Dollywood, and Great Smoky Mountains National Park, this property combines convenience with cozy cabin charm. Make this cabin your own vacation getaway or your next rental invesment.
•Private hot tub on the wrap-around deck with stunning mountain views
•Community Amenities: Outdoor pool, heated indoor pool, and mini golf
•Loft Game Room w/ Pool table, large TV, and Multicade arcade system
•2 King Bedrooms with en-suites
•Spacious living area w/ electric fireplace, large TV, and queen sleeper sofa
•Fully equipped kitchen w/ all the essentials for meal preparation
•Additional sleeping space: 2 queen sleeper sofas for extra guests
•Outdoor Relaxation: Porch swing, rocking chairs, and a propane grill on the deck
•Convenient Location: Only 7 minutes to Pigeon Forge, 12-20 minutes to the Smoky Mountains National Park and Gatlinburg
Contact an agent
Home facts
- Year built:2005
- Listing Id #:305052
Rooms and interior
- Bedrooms:2
- Total bathrooms:2
- Full bathrooms:2
- Living area:1,638 sq. ft.
Heating and cooling
- Cooling:Electric, Heat Pump
- Heating:Electric, Heat Pump
Structure and exterior
- Year built:2005
- Building area:1,638 sq. ft.
- Lot area:0.01 Acres
Schools
- High school:Pigeon Forge High
- Middle school:Pigeon Forge Intermediate
- Elementary school:Pigeon Forge Primary
Utilities
- Water:Water Connected
- Sewer:Sewer Connected
Finances and disclosures
- Price:$619,900
- Price per sq. ft.:$378.45
New listings near 1946 Cougar Crossing Way #Bear Country Retreat
- New
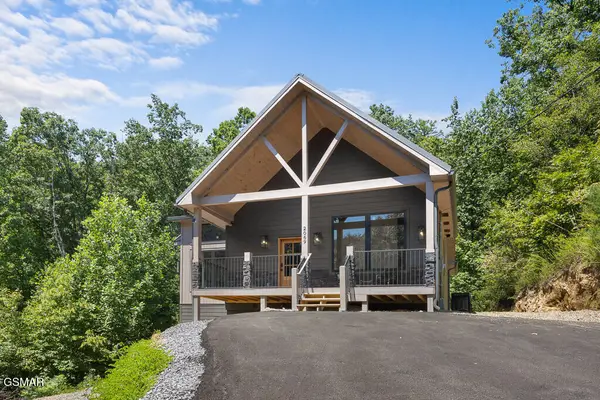 $799,000Active1 beds 2 baths2,226 sq. ft.
$799,000Active1 beds 2 baths2,226 sq. ft.2069 Lones Branch Lane, Sevierville, TN 37876
MLS# 307901Listed by: EPIQUE REALTY 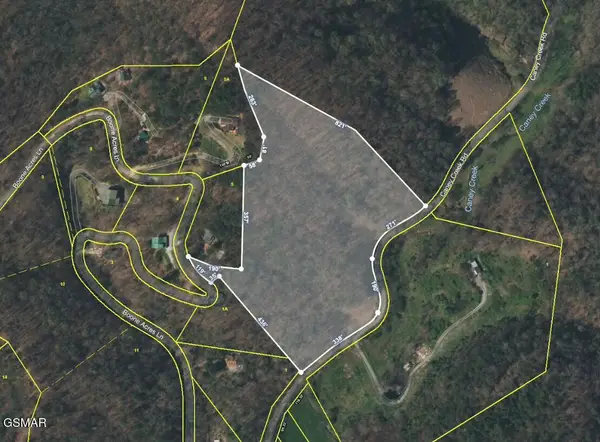 $209,000Active9.48 Acres
$209,000Active9.48 AcresT2 Caney Creek Road, Sevierville, TN 37863
MLS# 305437Listed by: 10 REALTY, LLC- New
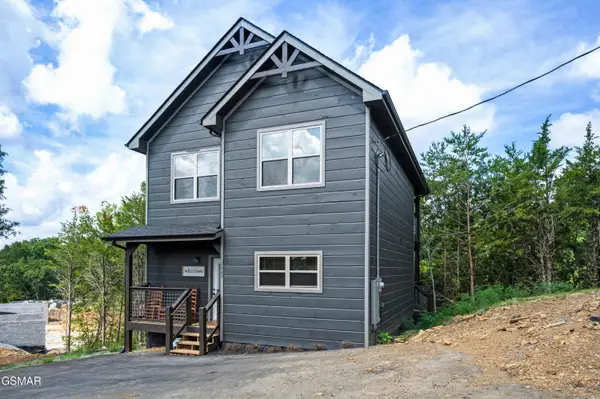 $665,000Active3 beds 5 baths1,548 sq. ft.
$665,000Active3 beds 5 baths1,548 sq. ft.2043 Eagle Feather Drive, Sevierville, TN 37876
MLS# 307898Listed by: YOUR HOME SOLD GUARANTEED REAL - New
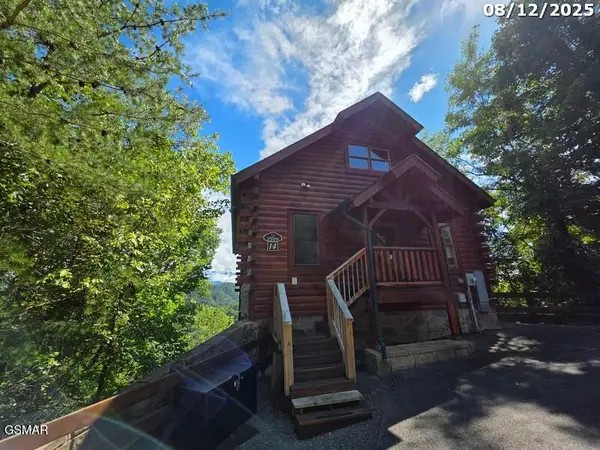 $709,900Active2 beds 2 baths2,912 sq. ft.
$709,900Active2 beds 2 baths2,912 sq. ft.2709 Misty Blue Mountain Drive, Sevierville, TN 37876
MLS# 307899Listed by: REALTY EXECUTIVES ASSOCIATES KNOX - New
 $259,000Active2 beds 3 baths1,120 sq. ft.
$259,000Active2 beds 3 baths1,120 sq. ft.1480 William Holt Boulevard, Sevierville, TN 37862
MLS# 307896Listed by: HOMECOIN.COM - New
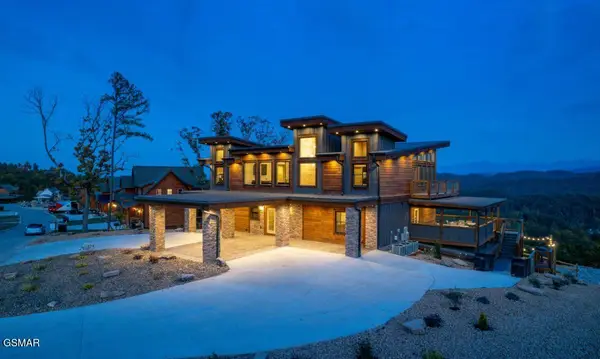 $3,175,000Active6 beds 8 baths5,168 sq. ft.
$3,175,000Active6 beds 8 baths5,168 sq. ft.2328 Mimosa Drive, Sevierville, TN 37862
MLS# 307894Listed by: CABINS FOR YOU REALTY - New
 $775,000Active4 beds 3 baths3,154 sq. ft.
$775,000Active4 beds 3 baths3,154 sq. ft.1201 Brair Lea Drive, Sevierville, TN 37862
MLS# 307895Listed by: COLONIAL REAL ESTATE, INC.  $55,000Pending1.54 Acres
$55,000Pending1.54 Acres4830 White Pine Way, Sevierville, TN 37876
MLS# 307892Listed by: RAZ REALTY GROUP, LLC- New
 $345,000Active4.44 Acres
$345,000Active4.44 AcresLot 10A Needles Way, Sevierville, TN 37876
MLS# 307881Listed by: CENTURY 21 MVP - New
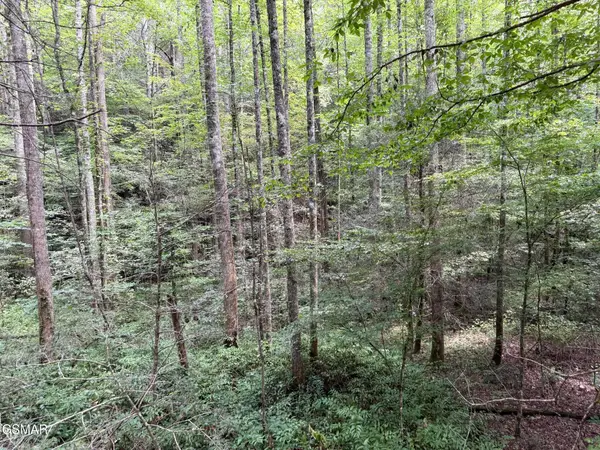 $999,000Active67.21 Acres
$999,000Active67.21 Acres67 acres Bryant Hollow Way, Sevierville, TN 37876
MLS# 307886Listed by: ALL PRO REALTORS, INC.
