1949 E Mountain View Way Way, Sevierville, TN 37876
Local realty services provided by:ERA In The Smokies Realty & Rentals
1949 E Mountain View Way Way,Sevierville, TN 37876
$699,000
- 3 Beds
- 3 Baths
- 2,144 sq. ft.
- Single family
- Pending
Listed by:darlene pearson
Office:smoky mountain real estate cor
MLS#:306571
Source:TN_GSMAR
Price summary
- Price:$699,000
- Price per sq. ft.:$326.03
About this home
Stunning Mountain View Log Cabin Retreat
This well-cared-for 3-bedroom, 2.5-bath log home sits on a large, beautifully landscaped lot with breathtaking mountain views and plenty of privacy. Whether you're looking for a short-term rental opportunity or a permanent mountain escape, this property delivers.
Step inside to a bright, open floor plan that offers seamless flow and incredible natural light. The spacious kitchen features granite countertops, ample cabinetry, wet bar and opens to a cozy living area with a gas fireplace perfect for entertaining. Large windows frames the mountain view, and the inviting sunroom brings the outdoors in.
Enjoy multiple decks—front and back—ideal for relaxing or hosting, and a flat backyard ready for an outdoor feature like a fire pit or garden. A detached shed/workshop offers extra storage or hobby space, and the 2-car carport with a wheelchair lift provides accessible and covered entry.
Recent upgrades include a new roof (2024), and there's ample parking for guests. With its blend of cabin-style charm, thoughtful updates, and stunning views, this home is ready to be your private retreat—or a standout short-term rental.
Contact an agent
Home facts
- Year built:2001
- Listing ID #:306571
Rooms and interior
- Bedrooms:3
- Total bathrooms:3
- Full bathrooms:2
- Half bathrooms:1
- Living area:2,144 sq. ft.
Heating and cooling
- Cooling:Central Air, Electric, Heat Pump
- Heating:Central, Electric, Heat Pump
Structure and exterior
- Year built:2001
- Building area:2,144 sq. ft.
- Lot area:0.72 Acres
Schools
- High school:Pigeon Forge High
- Middle school:Pigeon Forge Intermediate
- Elementary school:Pigeon Forge Primary
Utilities
- Water:Water Connected
Finances and disclosures
- Price:$699,000
- Price per sq. ft.:$326.03
New listings near 1949 E Mountain View Way Way
- New
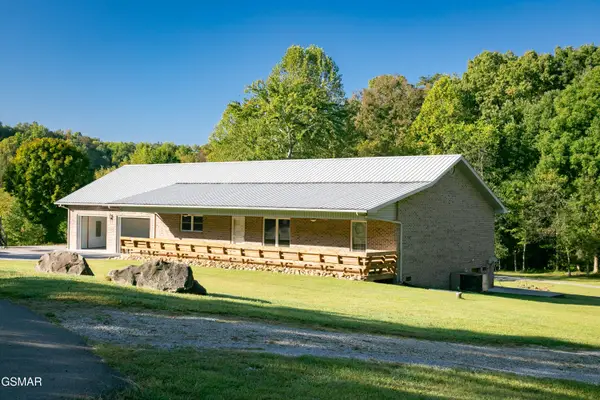 $699,000Active3 beds 2 baths1,916 sq. ft.
$699,000Active3 beds 2 baths1,916 sq. ft.1835 Sunnydale Drive, Sevierville, TN 37862
MLS# 308565Listed by: MOUNTAIN REALTY GROUP - New
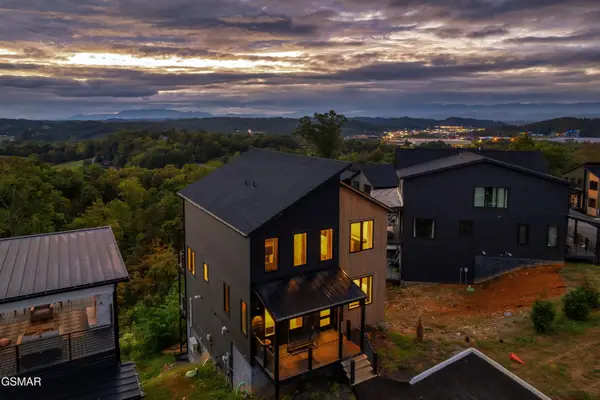 $1,200,000Active4 beds 5 baths3,921 sq. ft.
$1,200,000Active4 beds 5 baths3,921 sq. ft.1302 Reedmont Way, Sevierville, TN 37876
MLS# 308566Listed by: HOMECOIN.COM - New
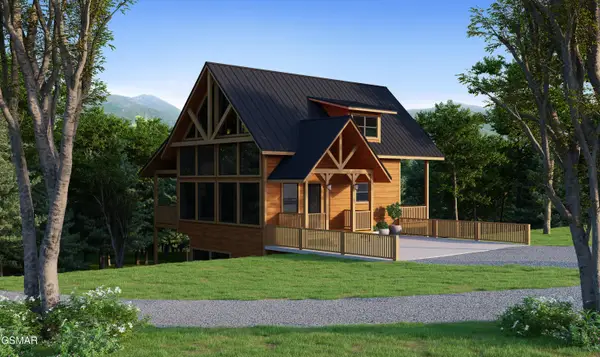 $800,000Active3 beds 2 baths1,557 sq. ft.
$800,000Active3 beds 2 baths1,557 sq. ft.2462 Dogwood Loop Drive, Sevierville, TN 37876
MLS# 308563Listed by: YOUNG MARKETING GROUP, REALTY EXECUTIVES - New
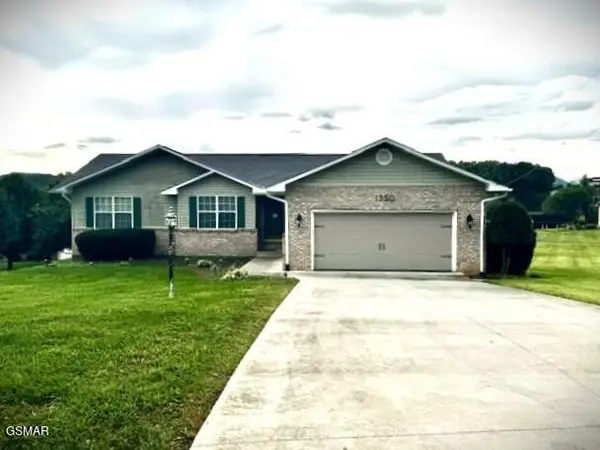 $599,000Active3 beds 3 baths3,888 sq. ft.
$599,000Active3 beds 3 baths3,888 sq. ft.1350 Snappwood Drive, Sevierville, TN 37862
MLS# 308562Listed by: PRIME MOUNTAIN PROPERTIES - New
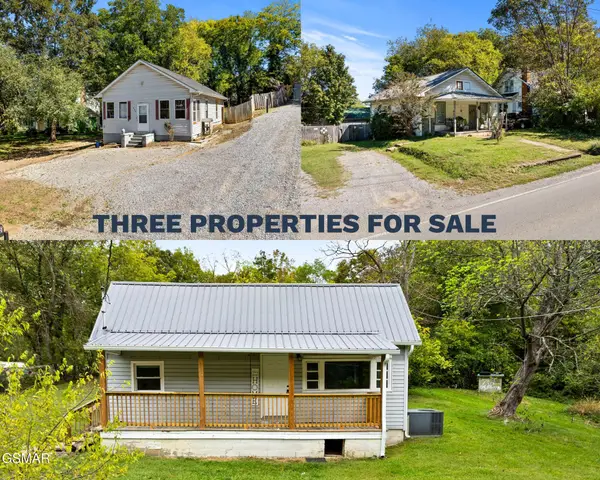 $450,000Active6 beds 4 baths3,981 sq. ft.
$450,000Active6 beds 4 baths3,981 sq. ft.616 Park Road, Sevierville, TN 37862
MLS# 308558Listed by: LOCAL REALTY GROUP - New
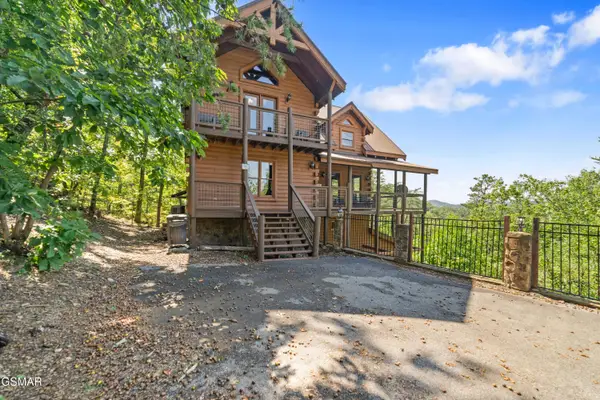 $984,900Active3 beds 5 baths4,008 sq. ft.
$984,900Active3 beds 5 baths4,008 sq. ft.3064 Engle Town Road, Sevierville, TN 37862
MLS# 308536Listed by: CENTURY 21 MVP - New
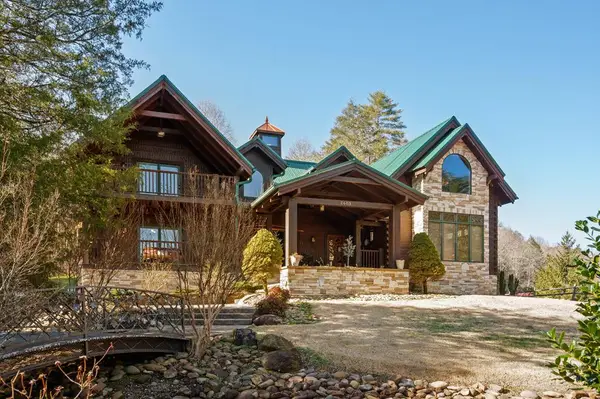 $1,295,000Active2 beds 4 baths4,637 sq. ft.
$1,295,000Active2 beds 4 baths4,637 sq. ft.2603 Cedar Falls Way, Sevierville, TN 37862
MLS# 308552Listed by: CENTURY 21 MVP - New
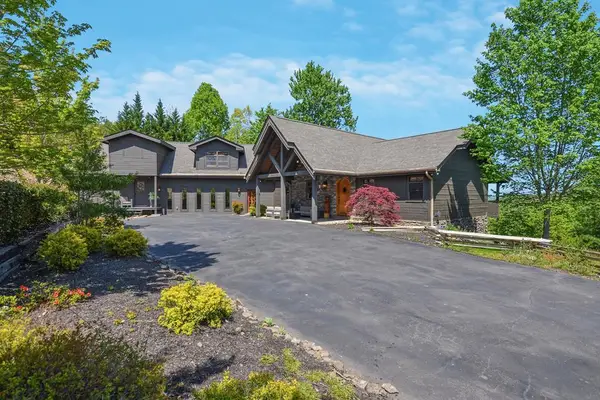 $2,295,000Active3 beds 7 baths4,985 sq. ft.
$2,295,000Active3 beds 7 baths4,985 sq. ft.2837 Cedar Falls Way, Sevierville, TN 37862
MLS# 308553Listed by: CENTURY 21 MVP - New
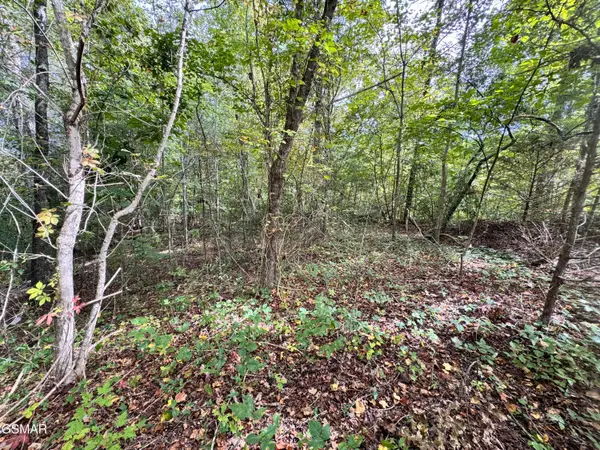 $174,900Active1.32 Acres
$174,900Active1.32 AcresLot 90 Owls Cove Way, Sevierville, TN 37862
MLS# 308554Listed by: SMOKY MOUNTAIN REAL ESTATE COR - New
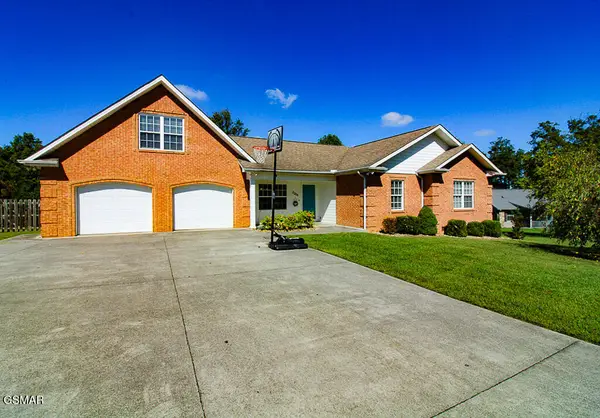 $549,900Active3 beds 3 baths2,148 sq. ft.
$549,900Active3 beds 3 baths2,148 sq. ft.2209 Rogers Place, Sevierville, TN 37876
MLS# 308546Listed by: KELLER WILLIAMS SMOKY MOUNTAIN
