2034 Bear Haven Way, Sevierville, TN 37876
Local realty services provided by:ERA In The Smokies Realty & Rentals
2034 Bear Haven Way,Sevierville, TN 37876
$595,000
- 2 Beds
- 2 Baths
- 1,744 sq. ft.
- Single family
- Active
Listed by: the jason white team, justin caldwell
Office: century 21 legacy gp
MLS#:308632
Source:TN_GSMAR
Price summary
- Price:$595,000
- Price per sq. ft.:$341.17
- Monthly HOA dues:$163
About this home
This 2-bedroom, 2-bathroom charming mountain retreat offers over 1,700 square feet of authentic mountain living. Step inside to find vaulted ceilings in the spacious great room, where a gas log fireplace creates a warm, welcoming atmosphere. The open floor plan seamlessly connects the living area to the dining space and fully-equipped kitchen, featuring granite countertops. Both bedrooms offer suite-style accommodations with private bathrooms and ample closet space. The primary bedroom boasts its own whirlpool tub for ultimate relaxation. The entire main level is thoughtfully designed for comfortable single-level living. Upstairs, a generous loft area provides additional living space - perfect as a recreation room or entertainment area for family and friends. Outside, the wraparound deck invites you to experience true mountain living in every season. Community amenities include a swimming pool and clubhouse, enhancing the resort lifestyle. Currently enrolled in a successful rental program, this property offers excellent income potential, while providing the perfect mountain getaway. Seller's just installed a new HVAC, valued at $15k, and a new hot water heater! Nestled in a well-established resort community just minutes from downtown Pigeon Forge, Dollywood, and Great Smoky Mountains National Park, this property combines convenience with cozy cabin charm. Don't miss this opportunity to own a perfectly positioned Smoky Mountain cabin with proven rental history and unlimited potential!
Contact an agent
Home facts
- Year built:2005
- Listing ID #:308632
Rooms and interior
- Bedrooms:2
- Total bathrooms:2
- Full bathrooms:2
- Living area:1,744 sq. ft.
Heating and cooling
- Cooling:Electric, Heat Pump
- Heating:Electric, Heat Pump
Structure and exterior
- Year built:2005
- Building area:1,744 sq. ft.
Schools
- High school:Pigeon Forge High
- Middle school:Pigeon Forge Junior High
- Elementary school:Pigeon Forge Primary
Utilities
- Water:Water Connected
- Sewer:Shared Septic
Finances and disclosures
- Price:$595,000
- Price per sq. ft.:$341.17
- Tax amount:$2,267 (2024)
New listings near 2034 Bear Haven Way
- New
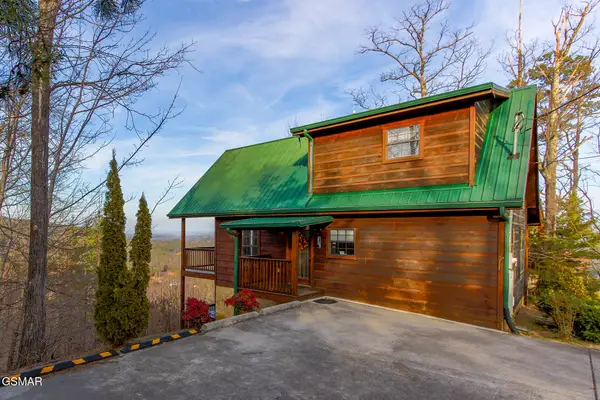 $799,900Active3 beds 3 baths1,997 sq. ft.
$799,900Active3 beds 3 baths1,997 sq. ft.2222 Windswept View Way, Sevierville, TN 37876
MLS# 310146Listed by: CENTURY 21 LEGACY GP - New
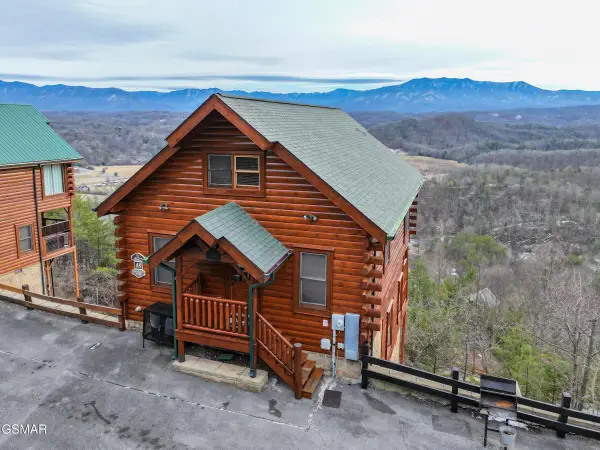 $735,000Active2 beds 2 baths2,072 sq. ft.
$735,000Active2 beds 2 baths2,072 sq. ft.2607 Mountain Glory Trail #48, Sevierville, TN 37876
MLS# 310139Listed by: CENTURY 21 MVP - New
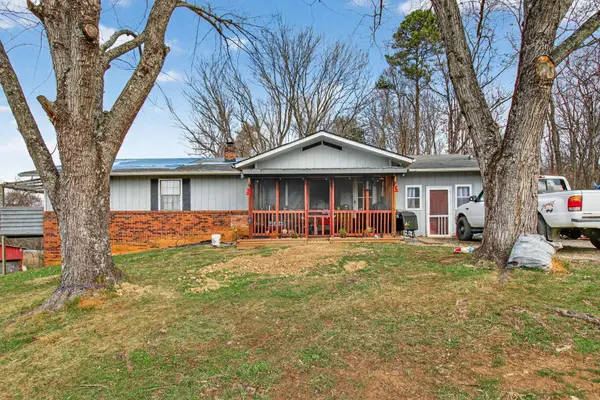 $239,900Active3 beds 2 baths1,680 sq. ft.
$239,900Active3 beds 2 baths1,680 sq. ft.4070 Byrds Cross Rd, Sevierville, TN 37876
MLS# 3122011Listed by: BEYCOME BROKERAGE REALTY, LLC - New
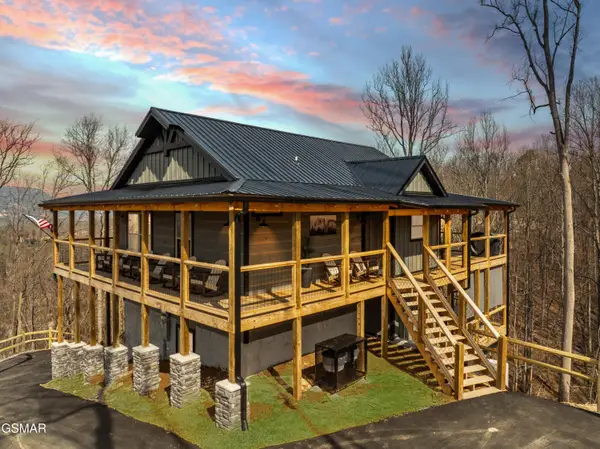 $825,000Active3 beds 3 baths1,952 sq. ft.
$825,000Active3 beds 3 baths1,952 sq. ft.2247 Headrick Lead, Sevierville, TN 37862
MLS# 310134Listed by: LIPSEY'S REAL ESTATE - New
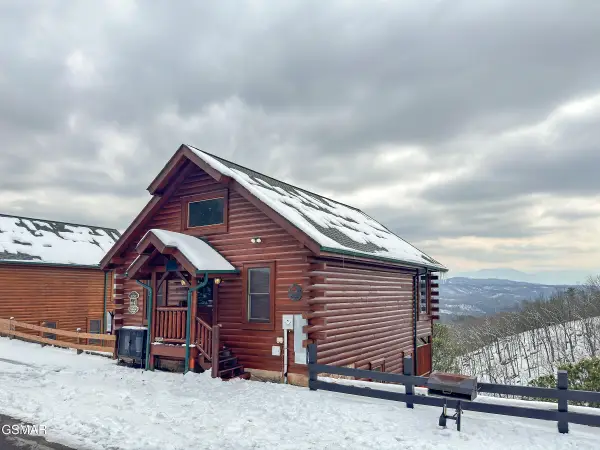 $635,000Active1 beds 2 baths1,552 sq. ft.
$635,000Active1 beds 2 baths1,552 sq. ft.2517 Look Afar View Drive #64, Sevierville, TN 37876
MLS# 310136Listed by: CENTURY 21 MVP - New
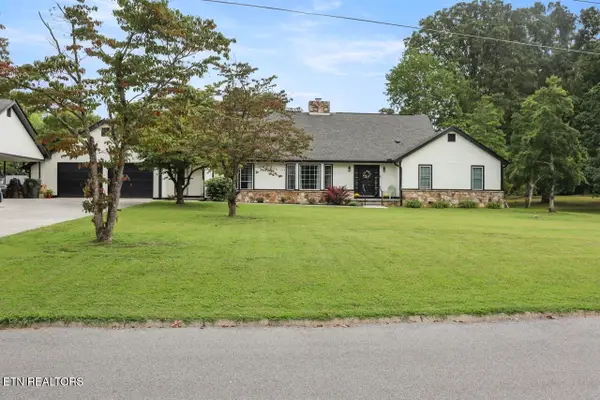 $749,900Active5 beds 4 baths3,797 sq. ft.
$749,900Active5 beds 4 baths3,797 sq. ft.1308 Poplar Court, Sevierville, TN 37862
MLS# 3128117Listed by: THE REAL ESTATE DEPOT - New
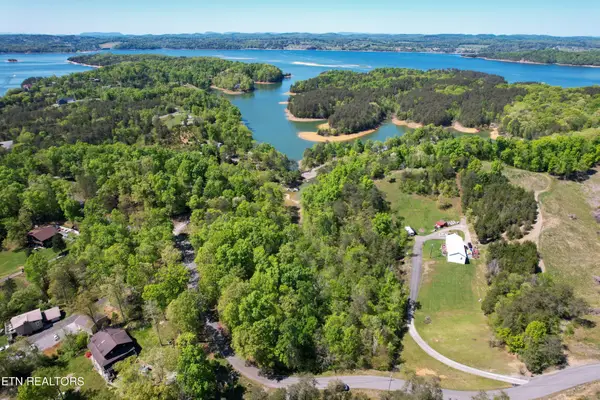 $193,000Active2.84 Acres
$193,000Active2.84 Acres131 Pleasure Rd, Sevierville, TN 37876
MLS# 3128132Listed by: THE REAL ESTATE DEPOT - New
 $375,000Active1 beds 1 baths1,064 sq. ft.
$375,000Active1 beds 1 baths1,064 sq. ft.1944 Anderson Way, Sevierville, TN 37876
MLS# 310122Listed by: EXP REALTY, LLC 7720 - New
 $345,000Active2 beds 1 baths756 sq. ft.
$345,000Active2 beds 1 baths756 sq. ft.1768 Rich Mountain Way, Sevierville, TN 37876
MLS# 310117Listed by: TN SMOKY MTN REALTY - New
 $1,265,000Active4 beds 5 baths3,604 sq. ft.
$1,265,000Active4 beds 5 baths3,604 sq. ft.2138 Kerr Road, Sevierville, TN 37876
MLS# 310119Listed by: EXP REALTY, LLC 7720

