2042 Starr Crest Drive, Sevierville, TN 37876
Local realty services provided by:ERA In The Smokies Realty & Rentals
2042 Starr Crest Drive,Sevierville, TN 37876
$895,000
- 3 Beds
- 4 Baths
- 1,344 sq. ft.
- Single family
- Active
Listed by: lorena wellman
Office: realty executives associates
MLS#:308262
Source:TN_GSMAR
Price summary
- Price:$895,000
- Price per sq. ft.:$665.92
About this home
LOCATION. VIEWS. INVESTMENT.
Just 5 minutes from Dollywood, this custom-built 3-bedroom, 3.5-bathroom cabin sits proudly on a corner lot with breathtaking city and mountain vistasâ€''and those unforgettable red sunsets. Enjoy the magic from double decks or relax in the hot tub as the city lights sparkle below. A large parking area accommodating up to 4 vehicles makes it perfect for family gatherings and guest stays. Inside, you'll discover soaring cathedral ceilings, a grand staircase with gleaming hardwoods, granite countertops with stainless-steel appliances, spa-inspired baths, and authentic log furniture that completes the Smoky Mountain lodge experience. Recently stained in 2024, this cabin is as polished as it is welcoming. Be the host this property has been waiting for. With unforgettable views, generous parking, and STR-ready amenities, this home is perfectly positioned as both a mountain retreat and a proven short-term rental investment.
Contact an agent
Home facts
- Year built:2019
- Listing ID #:308262
Rooms and interior
- Bedrooms:3
- Total bathrooms:4
- Full bathrooms:3
- Half bathrooms:1
- Living area:1,344 sq. ft.
Heating and cooling
- Cooling:Central Air
- Heating:Central, Heat Pump
Structure and exterior
- Year built:2019
- Building area:1,344 sq. ft.
- Lot area:0.15 Acres
Schools
- High school:Pigeon Forge High
- Middle school:Pigeon Forge Intermediate
- Elementary school:Catons Chapel Elementary
Finances and disclosures
- Price:$895,000
- Price per sq. ft.:$665.92
New listings near 2042 Starr Crest Drive
- New
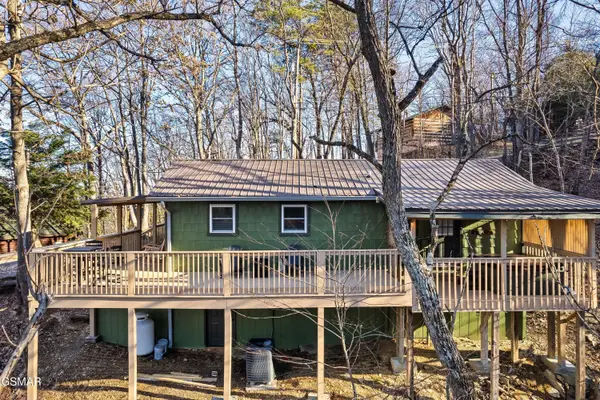 $495,000Active2 beds 2 baths912 sq. ft.
$495,000Active2 beds 2 baths912 sq. ft.1720 Silver Poplar Lane, Sevierville, TN 37876
MLS# 309766Listed by: EXP REALTY, LLC 7720 - New
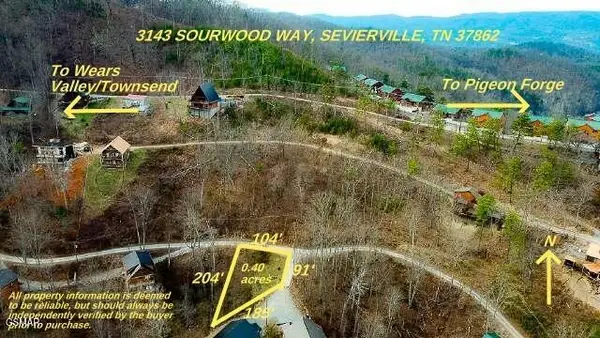 $89,000Active0.4 Acres
$89,000Active0.4 Acres3143 Sourwood Way, Sevierville, TN 37862
MLS# 309767Listed by: CENTURY 21 LEGACY GP - New
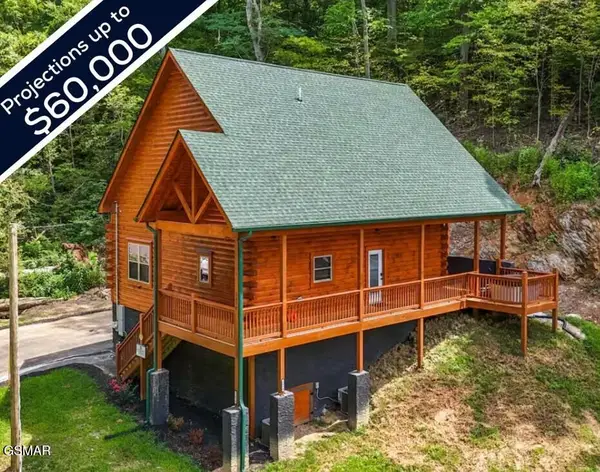 $525,000Active2 beds 2 baths2,132 sq. ft.
$525,000Active2 beds 2 baths2,132 sq. ft.1654 Eagle Springs Road, Sevierville, TN 37876
MLS# 309758Listed by: EXP REALTY, LLC 7720 - New
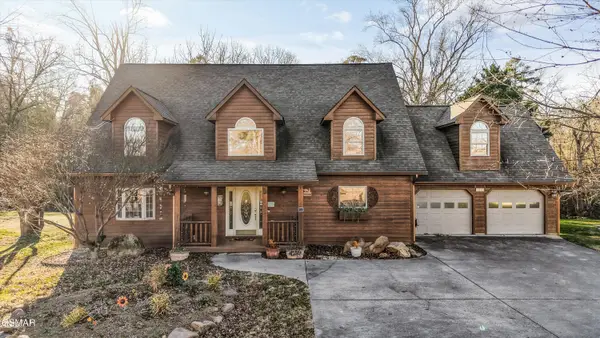 $1,160,000Active4 beds 3 baths4,000 sq. ft.
$1,160,000Active4 beds 3 baths4,000 sq. ft.1956 Pittman Center Road, Sevierville, TN 37876
MLS# 309757Listed by: KELLER WILLIAMS SMOKY MOUNTAIN - New
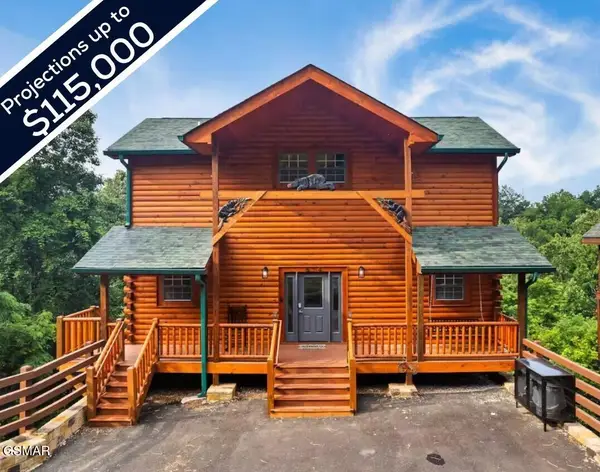 $825,000Active3 beds 3 baths1,836 sq. ft.
$825,000Active3 beds 3 baths1,836 sq. ft.634 Stockton Drive, Sevierville, TN 37876
MLS# 309746Listed by: EXP REALTY, LLC 7720 - New
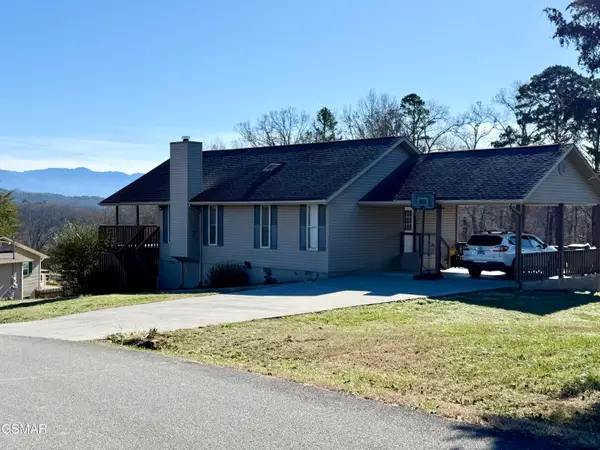 $467,000Active3 beds 3 baths2,220 sq. ft.
$467,000Active3 beds 3 baths2,220 sq. ft.444 Connatser Lane, Sevierville, TN 37876
MLS# 309747Listed by: VISTA REALTY - New
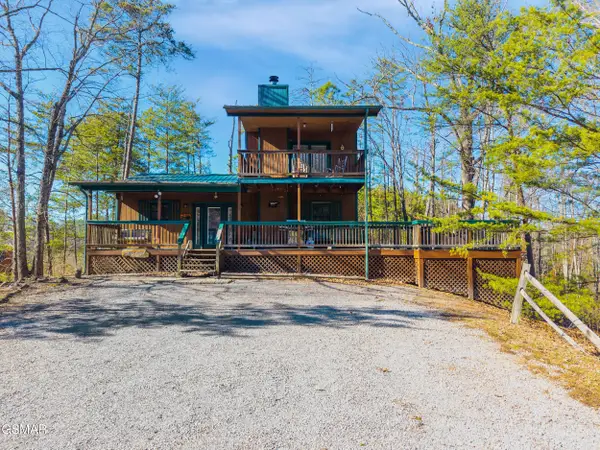 $525,000Active3 beds 2 baths1,300 sq. ft.
$525,000Active3 beds 2 baths1,300 sq. ft.2114 Rabbit Point Way, Sevierville, TN 37876
MLS# 309736Listed by: PRIME MOUNTAIN PROPERTIES - New
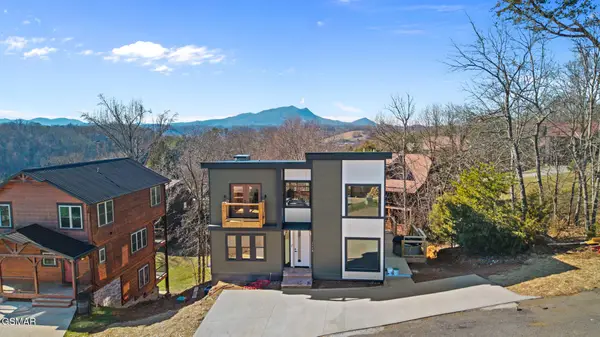 $1,399,900Active5 beds 6 baths3,358 sq. ft.
$1,399,900Active5 beds 6 baths3,358 sq. ft.1568 Rainbow Ridge Way, Sevierville, TN 37862
MLS# 309737Listed by: TENNESSEE ELITE REALTY - New
 $395,000Active2 beds 2 baths2,640 sq. ft.
$395,000Active2 beds 2 baths2,640 sq. ft.3514 Ginseng Way, Sevierville, TN 37862
MLS# 309739Listed by: REDFIN CORPORATION - New
 $137,900Active1.27 Acres
$137,900Active1.27 Acres2644 East Flat Creek Boulevard, Sevierville, TN 37876
MLS# 309740Listed by: PARKSIDE REAL ESTATE LLC
