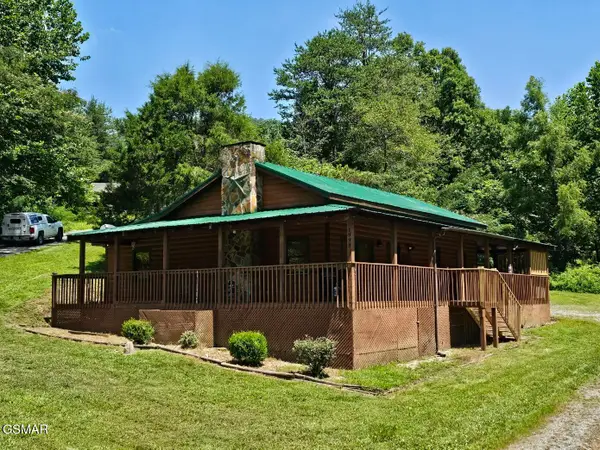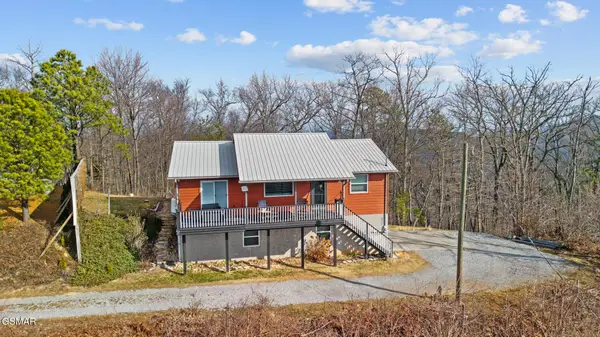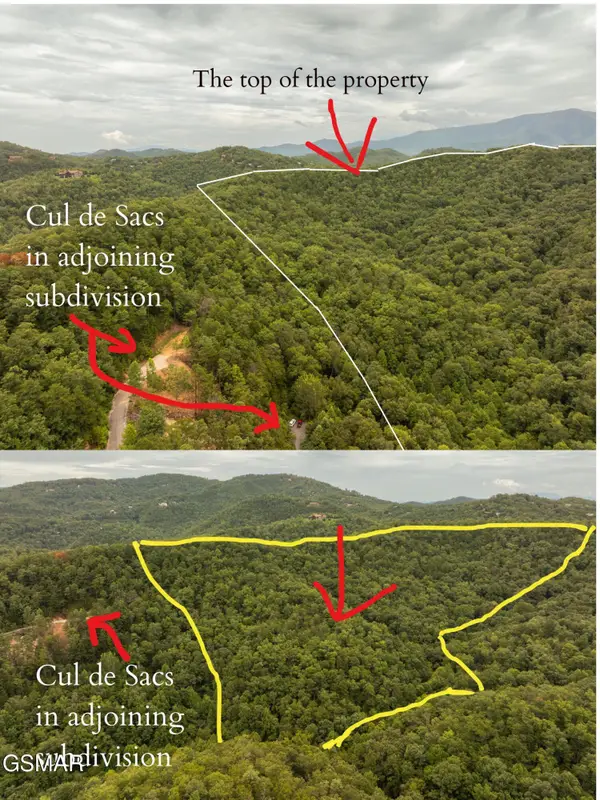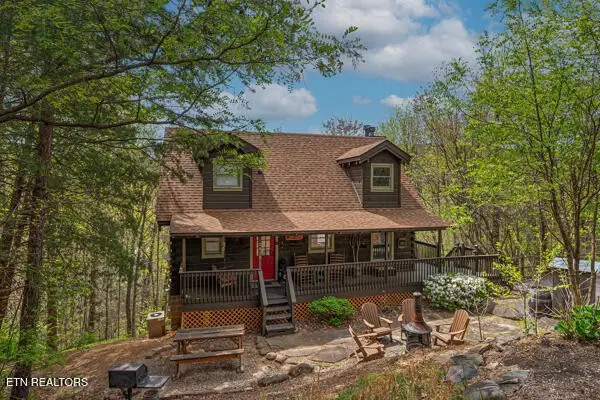2631 Sawmill Branch Drive, Sevierville, TN 37862
Local realty services provided by:ERA In The Smokies Realty & Rentals
2631 Sawmill Branch Drive,Sevierville, TN 37862
$1,590,000
- 5 Beds
- 7 Baths
- 4,194 sq. ft.
- Single family
- Active
Listed by: danielle mcroberts
Office: century 21 mvp
MLS#:308949
Source:TN_GSMAR
Price summary
- Price:$1,590,000
- Price per sq. ft.:$379.11
About this home
Investors, take note! New price and motivated sellers on this luxury log cabin offering strong short-term rental potential, located less than 10 minutes from downtown Pigeon Forge. Short-term rentals are allowed, making this a prime Smoky Mountain investment opportunity.
This spacious 5-bedroom cabin features 5 full baths and 2 half baths with nearly 4,200 square feet designed to accommodate large groups—ideal for maximizing rental income. The open-concept living area showcases soaring vaulted ceilings, gas fireplaces, and upscale furnishings that guests expect in a high-performing mountain rental.
The standout feature is the expansive indoor HEATED SALTWATER pool, complete with flagstone finishes, retractable cover, abundant natural light, and a dedicated climate control system, including a newly installed $7,000 dehumidification system—a major value add for long-term maintenance and guest comfort.
Additional features include a metal roof, luxury vinyl plank flooring, updated appliances, jetted tubs, outdoor kitchen with gazebo, and multiple decks with stunning Smoky Mountain views, including a hot tub overlooking the valley.
Conveniently located near downtown Pigeon Forge, Dollywood, Gatlinburg, and the Great Smoky Mountain National Park, and situated in the desirable Laurel Branch subdivision where values continue to appreciate, this property offers the ideal combination of location, amenities, and income potential.
Drone photography used. Video tour available.
Check out the video tour at this link: https://www.youtube.com/embed/iv88BVHddZY
Contact an agent
Home facts
- Year built:2018
- Listing ID #:308949
Rooms and interior
- Bedrooms:5
- Total bathrooms:7
- Full bathrooms:5
- Half bathrooms:2
- Living area:4,194 sq. ft.
Heating and cooling
- Cooling:Central Air, Electric
- Heating:Electric, Heat Pump
Structure and exterior
- Year built:2018
- Building area:4,194 sq. ft.
- Lot area:1.28 Acres
Utilities
- Water:Water Connected
Finances and disclosures
- Price:$1,590,000
- Price per sq. ft.:$379.11
New listings near 2631 Sawmill Branch Drive
- New
 $2,025,000Active7 beds 7 baths3,938 sq. ft.
$2,025,000Active7 beds 7 baths3,938 sq. ft.2466/2472 Mcqueen Way, Sevierville, TN 37876
MLS# 309729Listed by: CENTURY 21 MVP - New
 $475,000Active1 beds 2 baths1,248 sq. ft.
$475,000Active1 beds 2 baths1,248 sq. ft.1590 Sky View Drive, Sevierville, TN 37876
MLS# 309730Listed by: SMOKY MOUNTAIN REAL ESTATE COR - New
 $499,000Active2 beds 2 baths1,837 sq. ft.
$499,000Active2 beds 2 baths1,837 sq. ft.383 Paine Lake Drive, Sevierville, TN 37862
MLS# 309726Listed by: KAREN WHITLOCK REALTY - New
 $57,650Active0.35 Acres
$57,650Active0.35 AcresLot 12-A Village Circle, Sevierville, TN 37862
MLS# 309725Listed by: KELLER WILLIAMS (ALCOA) - New
 $499,900Active1 beds 2 baths1,440 sq. ft.
$499,900Active1 beds 2 baths1,440 sq. ft.1999 E Mountain View Way, Sevierville, TN 37862
MLS# 309722Listed by: KELLER WILLIAMS (ALCOA) - New
 $615,000Active2 beds 2 baths1,248 sq. ft.
$615,000Active2 beds 2 baths1,248 sq. ft.2441 Cedar Pass, Sevierville, TN 37876
MLS# 309711Listed by: TN SMOKY MTN REALTY - New
 $1,630,000Active3 beds 5 baths4,432 sq. ft.
$1,630,000Active3 beds 5 baths4,432 sq. ft.2968 Smoky Bluff Trail, Sevierville, TN 37862
MLS# 309712Listed by: TN SMOKY MTN REALTY - New
 $499,900Active1 beds 2 baths1,008 sq. ft.
$499,900Active1 beds 2 baths1,008 sq. ft.2701 Indigo Lane, Sevierville, TN 37862
MLS# 309709Listed by: TENNESSEE ELITE REALTY - New
 $250,000Active25 Acres
$250,000Active25 Acres0 Mitchell Hollow Road, Sevierville, TN 37862
MLS# 309707Listed by: BRYAN REALTY OF EAST TENNESSEE - New
 $689,900Active3 beds 3 baths2,122 sq. ft.
$689,900Active3 beds 3 baths2,122 sq. ft.2415 N School House Gap Rd, Sevierville, TN 37876
MLS# 3080235Listed by: EXP REALTY
