2705 Sawmill Branch Drive, Sevierville, TN 37862
Local realty services provided by:ERA In The Smokies Realty & Rentals
2705 Sawmill Branch Drive,Sevierville, TN 37862
$879,000
- 3 Beds
- 3 Baths
- 2,568 sq. ft.
- Single family
- Active
Listed by: craig stephenson
Office: pristine realty, inc.
MLS#:307877
Source:TN_GSMAR
Price summary
- Price:$879,000
- Price per sq. ft.:$342.29
About this home
This stunning three-bedroom, three-bathroom 2,568 sqft log cabin spans three levels and is currently generating $75,000 per year in rental income. Offering expansive wrap-around decks on the lower two levels, guests are treated to breathtaking mountain views, while the upper deck provides even more privacy and majestic scenery. Nestled in the serene Laurel Branch North section of Waldens Creek, this cabin is just 15 minutes from local attractions, allowing for the perfect blend of seclusion and convenience.
Accommodating up to 12 guests with parking for five vehicles, the property features its own game room complete with foosball and pool tables, plus five flatscreen TVs and a DVD player, ensuring there's plenty of entertainment for everyone. The outdoor firepit area is perfect for roasting marshmallows, enjoying the fresh mountain air, or just relaxing by the warmth of the fire.
The spacious open-concept living, dining, and kitchen area provides ample room for family gatherings, while the hot tub on the lower deck offers a peaceful spot to unwind after a day of exploring. This authentic log cabin, crafted entirely of wood inside and out, offers an unparalleled Smoky Mountain experience. No sheetrock here—just genuine logs, creating a warm, rustic atmosphere throughout.
Furnishings include luxurious, handcrafted log beds and mountain-inspired décor that perfectly complement the cabin's natural beauty. The tasteful design ensures a welcoming environment that isn't overcrowded, allowing guests to fully immerse themselves in the rustic charm. This property creates lasting memories and a loyal, repeat guest following who return year after year, often requesting the cabin by name. Call your agent today for a showing.
Information provided has been taken from tax records and information provided by owners and while presumed correct, cannot be guaranteed. Prospective Buyers should have all inspections, appraisals, and perform due diligence to confirm accuracy.
Contact an agent
Home facts
- Year built:2007
- Listing ID #:307877
Rooms and interior
- Bedrooms:3
- Total bathrooms:3
- Full bathrooms:3
- Living area:2,568 sq. ft.
Heating and cooling
- Cooling:Central Air
- Heating:Central
Structure and exterior
- Year built:2007
- Building area:2,568 sq. ft.
- Lot area:0.52 Acres
Schools
- High school:Pigeon Forge High
- Middle school:Pigeon Forge Junior High
- Elementary school:Wearwood Elementary
Utilities
- Water:Water Connected
- Sewer:Sewer Connected
Finances and disclosures
- Price:$879,000
- Price per sq. ft.:$342.29
New listings near 2705 Sawmill Branch Drive
- New
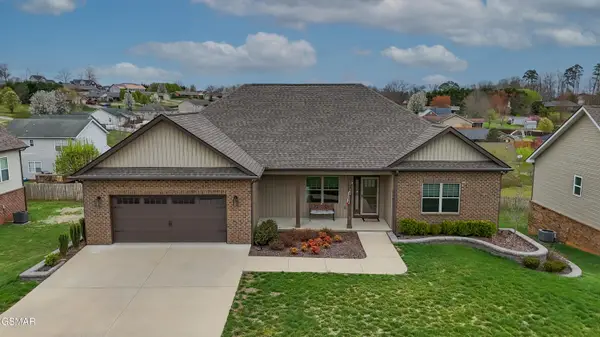 $615,000Active4 beds 3 baths4,002 sq. ft.
$615,000Active4 beds 3 baths4,002 sq. ft.2661 Vista Meadows Lane, Sevierville, TN 37876
MLS# 309559Listed by: RE/MAX FIRST - New
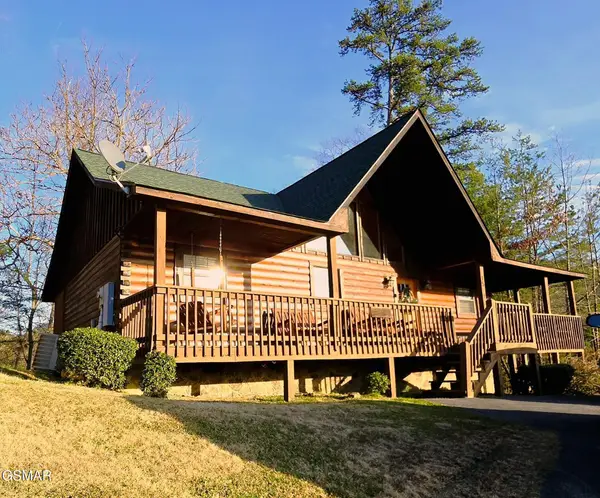 $548,000Active2 beds 2 baths1,152 sq. ft.
$548,000Active2 beds 2 baths1,152 sq. ft.1529 Boo Boos Way, Sevierville, TN 37862
MLS# 309550Listed by: KAREN WHITLOCK REALTY - New
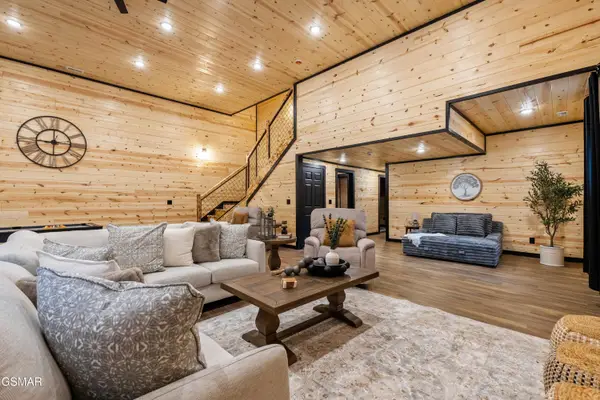 $899,900Active5 beds 5 baths3,996 sq. ft.
$899,900Active5 beds 5 baths3,996 sq. ft.2881 Caughron Mountain Road, Sevierville, TN 37876
MLS# 309551Listed by: REALTY EXECUTIVES SMOKY MOUNTA - New
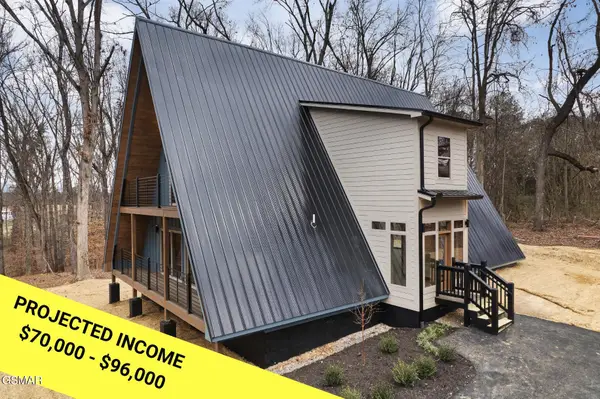 $725,000Active3 beds 3 baths2,147 sq. ft.
$725,000Active3 beds 3 baths2,147 sq. ft.515 Tatum Rose Way, Sevierville, TN 37876
MLS# 309553Listed by: EXP REALTY, LLC 7720 - New
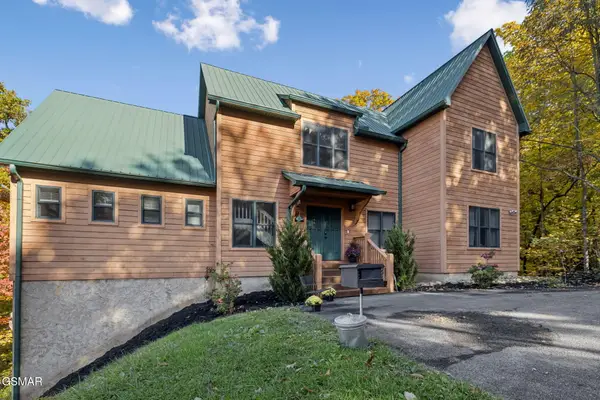 $1,149,900Active3 beds 3 baths3,309 sq. ft.
$1,149,900Active3 beds 3 baths3,309 sq. ft.3715 Cinnamon Way, Sevierville, TN 37862
MLS# 309555Listed by: TENNESSEE ELITE REALTY - New
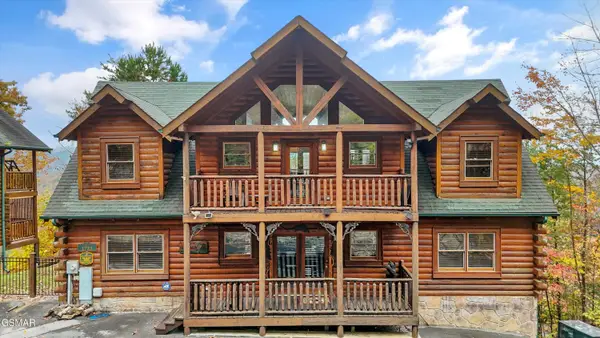 $879,900Active4 beds 6 baths3,000 sq. ft.
$879,900Active4 beds 6 baths3,000 sq. ft.1723 High Rock Way, Sevierville, TN 37862
MLS# 309556Listed by: REALTY EXECUTIVES SMOKY MOUNTA - New
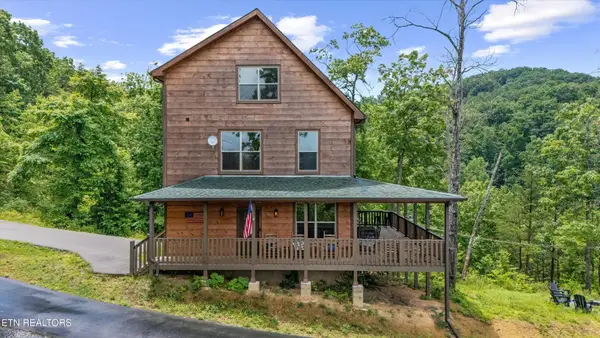 $799,899Active2 beds 2 baths2,352 sq. ft.
$799,899Active2 beds 2 baths2,352 sq. ft.3169 Bear Mountain Lane, Sevierville, TN 37876
MLS# 3070605Listed by: KELLER WILLIAMS WEST KNOXVILLE - New
 $2,400,000Active5 beds 7 baths4,663 sq. ft.
$2,400,000Active5 beds 7 baths4,663 sq. ft.285 Rambling Creek Way, Sevierville, TN 37862
MLS# 309547Listed by: UNITED REAL ESTATE SOLUTIONS - New
 $1,199,990Active3 beds 4 baths2,800 sq. ft.
$1,199,990Active3 beds 4 baths2,800 sq. ft.5276 Riversong Way, Sevierville, TN 37876
MLS# 309545Listed by: WEICHERT, REALTORS - TIGER REA - New
 $650,000Active4 beds 4 baths2,383 sq. ft.
$650,000Active4 beds 4 baths2,383 sq. ft.2410 Iron Forge Way, Sevierville, TN 37876
MLS# 309543Listed by: WEICHERT, REALTORS - TIGER REA
