2904 Barnes Drive, Sevierville, TN 37862
Local realty services provided by:ERA In The Smokies Realty & Rentals



2904 Barnes Drive,Sevierville, TN 37862
$519,900
- 2 Beds
- 2 Baths
- 1,280 sq. ft.
- Single family
- Active
Listed by:cynthia d feiler
Office:colonial real estate, inc.
MLS#:305526
Source:TN_GSMAR
Price summary
- Price:$519,900
- Price per sq. ft.:$406.17
About this home
Come see the tranquility in the woods. This peaceful two bedroom cabin is waiting for you. This cabin is only 2.5 miles from the Wears Valley light #3. So VERY Convenient to all the attractions, stores and restaurants! ''Wine Down'' cabin is spacious with a terrific floor plan. Lower level has full bath, laundry room, then the open great room. The kitchen has lovely granite countertops, stainless appliances and breakfast bar with stools. The living has a lovely gas fireplace for those cold evenings! Off the Living room is the screen porch with hot tub and out dining table and chairs. Perfect place to relax in the hot tub in the evening, you will love the privacy.
The upstairs has two bedrooms and shared hall bath with jetted tub and shower. The second bedroom has a queen bed with a single bunk above. The master, well it has its own private covered porch with a fantastic view. The king size bed in the master is cozy and inviting. The covered porch has seasonal mountain views. A great place to relax with your morning coffee. The outdoor space is abundant with this cabin. Has a huge fire pit area with plenty of space for a S'mores Break with all your guests. Plenty of parking in the paved driveway. It is the cabin you have been looking for!
Contact an agent
Home facts
- Year built:1994
- Listing Id #:305526
Rooms and interior
- Bedrooms:2
- Total bathrooms:2
- Full bathrooms:2
- Living area:1,280 sq. ft.
Heating and cooling
- Cooling:Central Air, Heat Pump
- Heating:Heat Pump
Structure and exterior
- Year built:1994
- Building area:1,280 sq. ft.
- Lot area:0.63 Acres
Schools
- High school:Pigeon Forge High
- Middle school:Pigeon Forge Intermediate
- Elementary school:Pigeon Forge Primary
Finances and disclosures
- Price:$519,900
- Price per sq. ft.:$406.17
New listings near 2904 Barnes Drive
- New
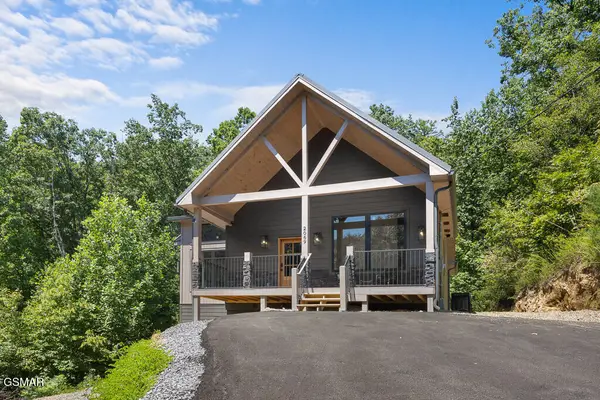 $799,000Active1 beds 2 baths2,226 sq. ft.
$799,000Active1 beds 2 baths2,226 sq. ft.2069 Lones Branch Lane, Sevierville, TN 37876
MLS# 307901Listed by: EPIQUE REALTY 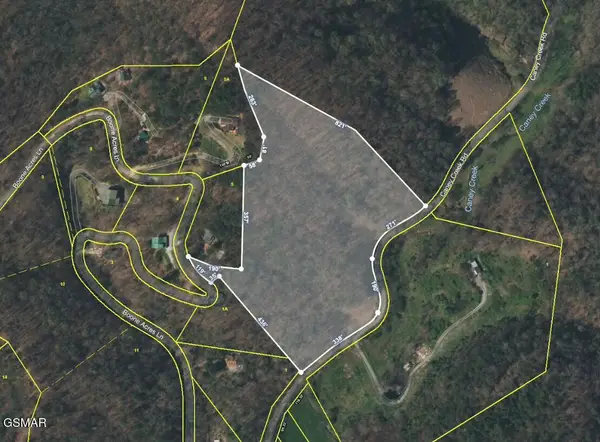 $209,000Active9.48 Acres
$209,000Active9.48 AcresT2 Caney Creek Road, Sevierville, TN 37863
MLS# 305437Listed by: 10 REALTY, LLC- New
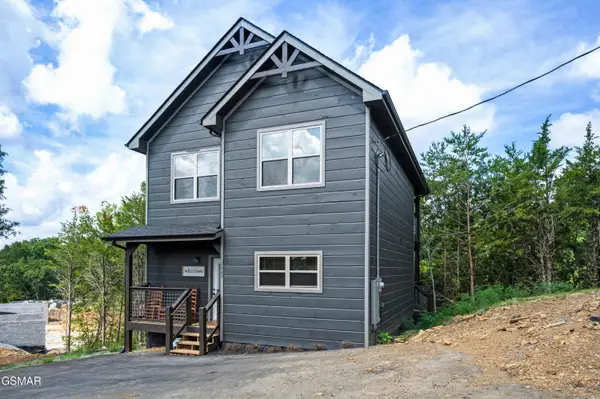 $665,000Active3 beds 5 baths1,548 sq. ft.
$665,000Active3 beds 5 baths1,548 sq. ft.2043 Eagle Feather Drive, Sevierville, TN 37876
MLS# 307898Listed by: YOUR HOME SOLD GUARANTEED REAL - New
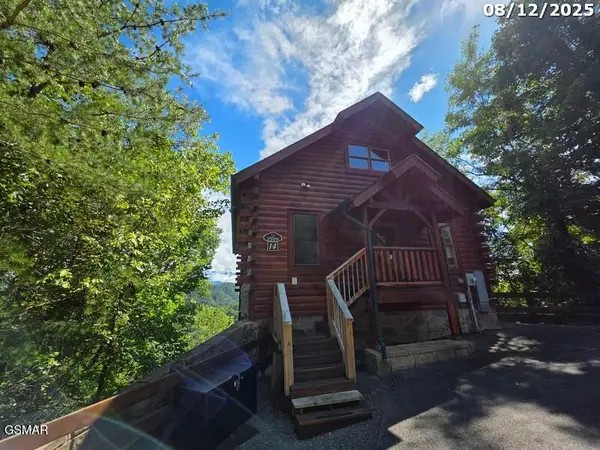 $709,900Active2 beds 2 baths2,912 sq. ft.
$709,900Active2 beds 2 baths2,912 sq. ft.2709 Misty Blue Mountain Drive, Sevierville, TN 37876
MLS# 307899Listed by: REALTY EXECUTIVES ASSOCIATES KNOX - New
 $259,000Active2 beds 3 baths1,120 sq. ft.
$259,000Active2 beds 3 baths1,120 sq. ft.1480 William Holt Boulevard, Sevierville, TN 37862
MLS# 307896Listed by: HOMECOIN.COM - New
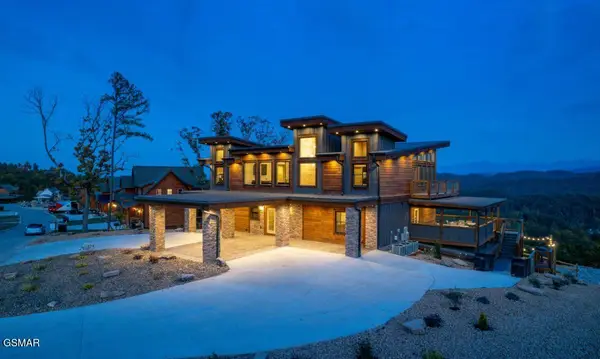 $3,175,000Active6 beds 8 baths5,168 sq. ft.
$3,175,000Active6 beds 8 baths5,168 sq. ft.2328 Mimosa Drive, Sevierville, TN 37862
MLS# 307894Listed by: CABINS FOR YOU REALTY - New
 $775,000Active4 beds 3 baths3,154 sq. ft.
$775,000Active4 beds 3 baths3,154 sq. ft.1201 Brair Lea Drive, Sevierville, TN 37862
MLS# 307895Listed by: COLONIAL REAL ESTATE, INC.  $55,000Pending1.54 Acres
$55,000Pending1.54 Acres4830 White Pine Way, Sevierville, TN 37876
MLS# 307892Listed by: RAZ REALTY GROUP, LLC- New
 $345,000Active4.44 Acres
$345,000Active4.44 AcresLot 10A Needles Way, Sevierville, TN 37876
MLS# 307881Listed by: CENTURY 21 MVP - New
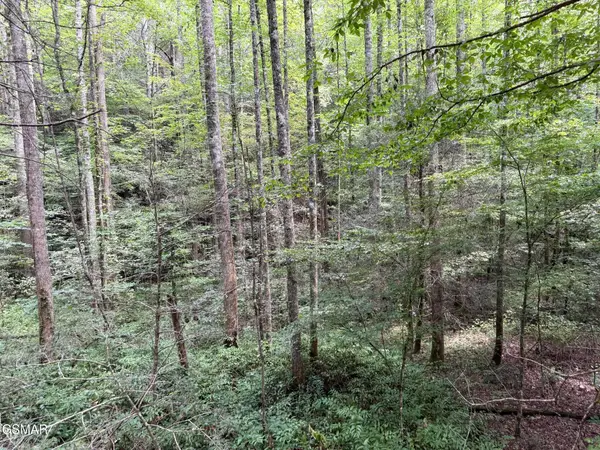 $999,000Active67.21 Acres
$999,000Active67.21 Acres67 acres Bryant Hollow Way, Sevierville, TN 37876
MLS# 307886Listed by: ALL PRO REALTORS, INC.
