3034 Smoky Bluff Trail, Sevierville, TN 37862
Local realty services provided by:ERA In The Smokies Realty & Rentals
3034 Smoky Bluff Trail,Sevierville, TN 37862
$1,700,000
- 3 Beds
- 5 Baths
- 4,428 sq. ft.
- Single family
- Active
Listed by: april flasher
Office: simplihom knoxville
MLS#:307303
Source:TN_GSMAR
Price summary
- Price:$1,700,000
- Price per sq. ft.:$383.92
About this home
Nestled on 1.3 scenic acres atop Bluff Mountain, this spacious 3-bedroom, 3 full and 2 half-bathroom home offers over 4,400 square feet of comfortable mountain living. The impressive great room features a soaring cathedral ceiling, while the formal dining room and granite countertops in the kitchen provide an elegant space for entertaining. A loft or den upstairs offers flexibility, and the lower level includes a dedicated media/theater room perfect for movie nights. Step outside to a welcoming front porch with stunning mountain views, and enjoy ample outdoor space ideal for games, gatherings, or simply relaxing. With a garage plus plenty of additional parking, there's room for everyone. This home has only ever been used as a primary residence and has been lovingly maintained, but it also offers strong investment potential for short-term rental or vacation home use. This home comes with peace of mind already built in. It has been professionally appraised at $1,800,000 and a full pre-listing inspection has been completed. For added transparency, you'll find the inspection summary and a detailed list of repairs in the documents section—showcasing the care and attention already invested in the property. This home is just minutes from attractions, dining, and shopping of Pigeon Forge, and a short drive to Townsend for access to hiking trails and the Great Smoky Mountains National Park, this home offers the best of both adventure and tranquility.
Contact an agent
Home facts
- Year built:2007
- Listing ID #:307303
Rooms and interior
- Bedrooms:3
- Total bathrooms:5
- Full bathrooms:3
- Half bathrooms:2
- Living area:4,428 sq. ft.
Heating and cooling
- Cooling:Central Air, Electric
- Heating:Central, Electric, Heat Pump
Structure and exterior
- Year built:2007
- Building area:4,428 sq. ft.
- Lot area:1.3 Acres
Schools
- High school:Pigeon Forge High
- Middle school:Pigeon Forge Intermediate
- Elementary school:Pigeon Forge Primary
Utilities
- Water:Water Connected
Finances and disclosures
- Price:$1,700,000
- Price per sq. ft.:$383.92
New listings near 3034 Smoky Bluff Trail
- New
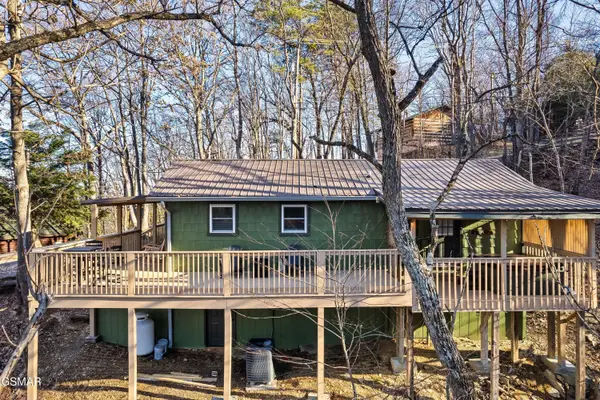 $495,000Active2 beds 2 baths912 sq. ft.
$495,000Active2 beds 2 baths912 sq. ft.1720 Silver Poplar Lane, Sevierville, TN 37876
MLS# 309766Listed by: EXP REALTY, LLC 7720 - New
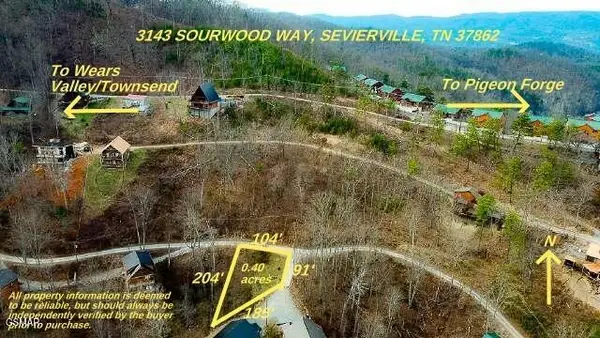 $89,000Active0.4 Acres
$89,000Active0.4 Acres3143 Sourwood Way, Sevierville, TN 37862
MLS# 309767Listed by: CENTURY 21 LEGACY GP - New
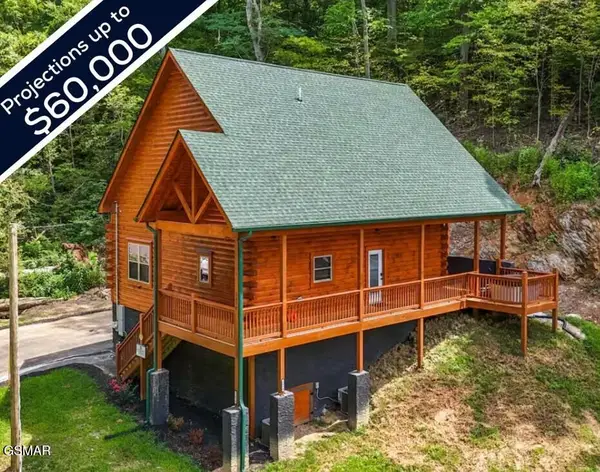 $525,000Active2 beds 2 baths2,132 sq. ft.
$525,000Active2 beds 2 baths2,132 sq. ft.1654 Eagle Springs Road, Sevierville, TN 37876
MLS# 309758Listed by: EXP REALTY, LLC 7720 - New
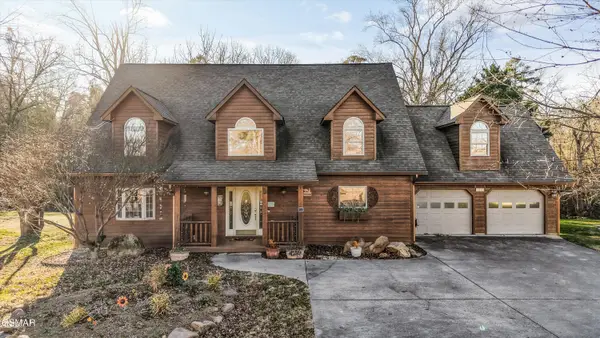 $1,160,000Active4 beds 3 baths4,000 sq. ft.
$1,160,000Active4 beds 3 baths4,000 sq. ft.1956 Pittman Center Road, Sevierville, TN 37876
MLS# 309757Listed by: KELLER WILLIAMS SMOKY MOUNTAIN - New
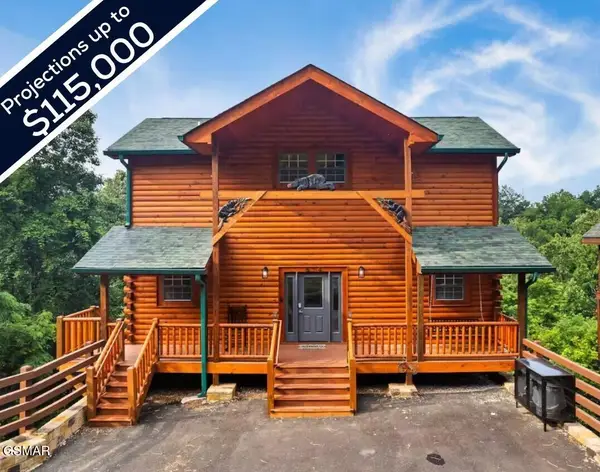 $825,000Active3 beds 3 baths1,836 sq. ft.
$825,000Active3 beds 3 baths1,836 sq. ft.634 Stockton Drive, Sevierville, TN 37876
MLS# 309746Listed by: EXP REALTY, LLC 7720 - New
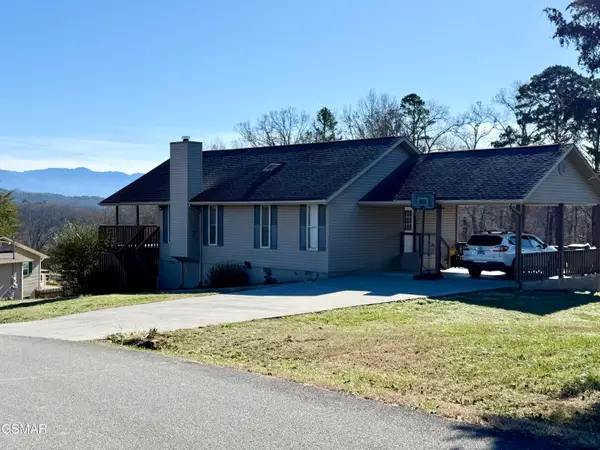 $467,000Active3 beds 3 baths2,220 sq. ft.
$467,000Active3 beds 3 baths2,220 sq. ft.444 Connatser Lane, Sevierville, TN 37876
MLS# 309747Listed by: VISTA REALTY - New
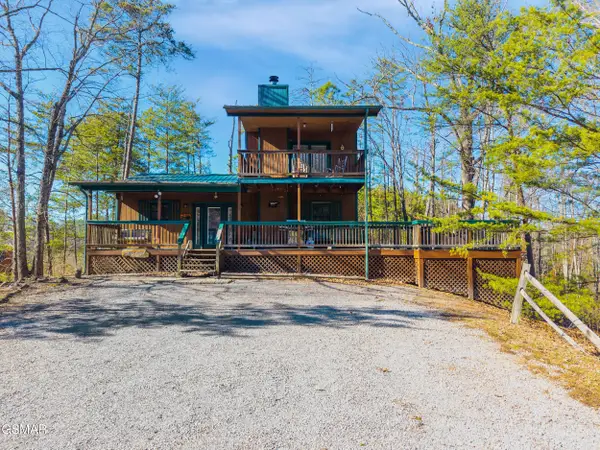 $525,000Active3 beds 2 baths1,300 sq. ft.
$525,000Active3 beds 2 baths1,300 sq. ft.2114 Rabbit Point Way, Sevierville, TN 37876
MLS# 309736Listed by: PRIME MOUNTAIN PROPERTIES - New
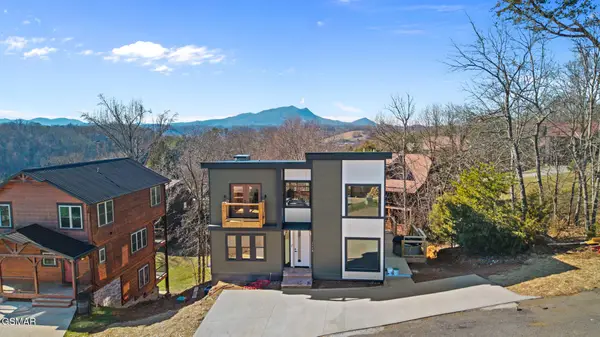 $1,399,900Active5 beds 6 baths3,358 sq. ft.
$1,399,900Active5 beds 6 baths3,358 sq. ft.1568 Rainbow Ridge Way, Sevierville, TN 37862
MLS# 309737Listed by: TENNESSEE ELITE REALTY - New
 $395,000Active2 beds 2 baths2,640 sq. ft.
$395,000Active2 beds 2 baths2,640 sq. ft.3514 Ginseng Way, Sevierville, TN 37862
MLS# 309739Listed by: REDFIN CORPORATION - New
 $137,900Active1.27 Acres
$137,900Active1.27 Acres2644 East Flat Creek Boulevard, Sevierville, TN 37876
MLS# 309740Listed by: PARKSIDE REAL ESTATE LLC
