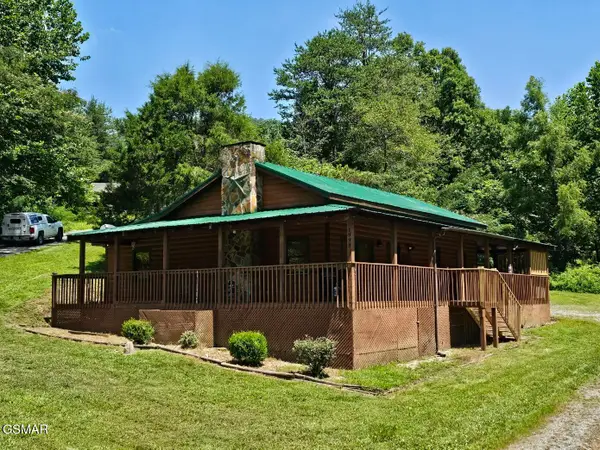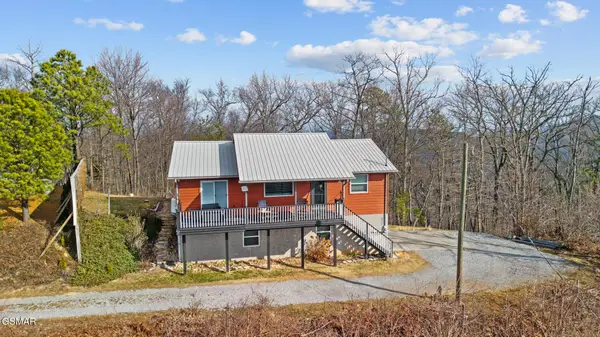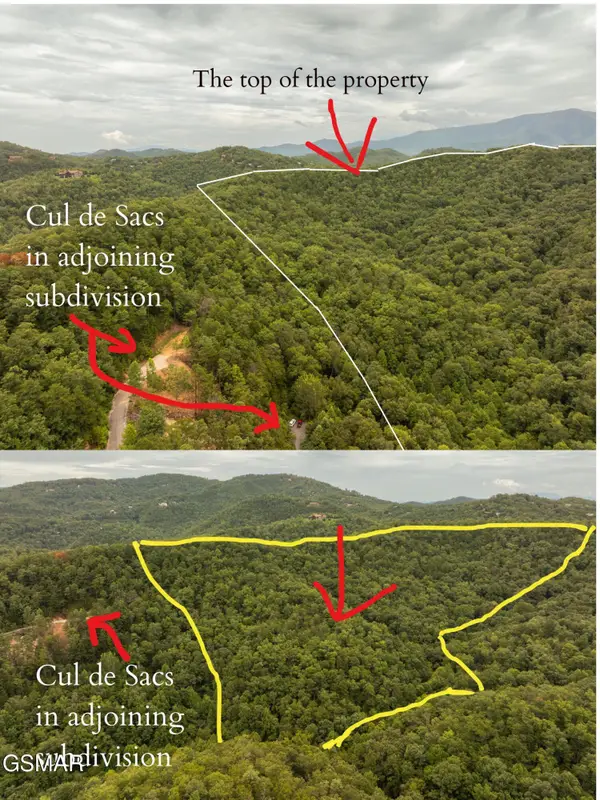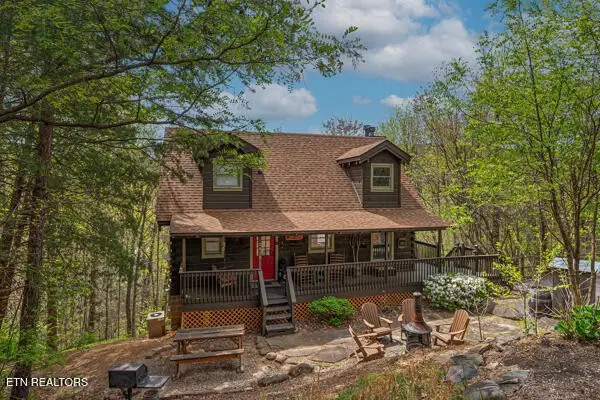3114 Hatcher Top Road, Sevierville, TN 37862
Local realty services provided by:ERA In The Smokies Realty & Rentals
3114 Hatcher Top Road,Sevierville, TN 37862
$499,000
- 2 Beds
- 2 Baths
- 1,802 sq. ft.
- Single family
- Active
Listed by: darlene pearson
Office: smoky mountain real estate cor
MLS#:306716
Source:TN_GSMAR
Price summary
- Price:$499,000
- Price per sq. ft.:$276.91
About this home
Stunning 2BR/2BA True Log Cabin with Mountain Views + Bonus Room!
Beautifully maintained true log cabin with vaulted ceilings, newer hardwood floors, granite countertops, and tasteful vintage-style decor. Features 2 bedrooms, 2 baths, plus a bonus room/office—sleeps 8 comfortably. The spacious interior includes a large game room with pool table and a gorgeous stone woodburning fireplace, perfect for cozy mountain evenings. Fully furnished and well-appointed—ideal as a short-term rental, second home, or permanent residence.
Enjoy the outdoors with a screened-in back porch, large front porch with stunning mountain views, patio area, propane firepit, and flat yard. Additional highlights include a paved driveway, large storage shed with riding lawn mower, and metal roof with new gutters. Located in a gated/guarded community offering a pool, disc golf, walking trails, pickleball/tennis court, dog park, and a community pavilion with picnic area. Peaceful setting with abundant wildlife to watch and enjoy!
Contact an agent
Home facts
- Year built:1979
- Listing ID #:306716
Rooms and interior
- Bedrooms:2
- Total bathrooms:2
- Full bathrooms:2
- Living area:1,802 sq. ft.
Heating and cooling
- Cooling:Central Air, Electric, Heat Pump
- Heating:Central, Electric, Heat Pump
Structure and exterior
- Year built:1979
- Building area:1,802 sq. ft.
- Lot area:0.49 Acres
Schools
- High school:Pigeon Forge High
- Middle school:Pigeon Forge Junior High
- Elementary school:Pigeon Forge Primary
Finances and disclosures
- Price:$499,000
- Price per sq. ft.:$276.91
New listings near 3114 Hatcher Top Road
- New
 $2,025,000Active7 beds 7 baths3,938 sq. ft.
$2,025,000Active7 beds 7 baths3,938 sq. ft.2466/2472 Mcqueen Way, Sevierville, TN 37876
MLS# 309729Listed by: CENTURY 21 MVP - New
 $475,000Active1 beds 2 baths1,248 sq. ft.
$475,000Active1 beds 2 baths1,248 sq. ft.1590 Sky View Drive, Sevierville, TN 37876
MLS# 309730Listed by: SMOKY MOUNTAIN REAL ESTATE COR - New
 $499,000Active2 beds 2 baths1,837 sq. ft.
$499,000Active2 beds 2 baths1,837 sq. ft.383 Paine Lake Drive, Sevierville, TN 37862
MLS# 309726Listed by: KAREN WHITLOCK REALTY - New
 $57,650Active0.35 Acres
$57,650Active0.35 AcresLot 12-A Village Circle, Sevierville, TN 37862
MLS# 309725Listed by: KELLER WILLIAMS (ALCOA) - New
 $499,900Active1 beds 2 baths1,440 sq. ft.
$499,900Active1 beds 2 baths1,440 sq. ft.1999 E Mountain View Way, Sevierville, TN 37862
MLS# 309722Listed by: KELLER WILLIAMS (ALCOA) - New
 $615,000Active2 beds 2 baths1,248 sq. ft.
$615,000Active2 beds 2 baths1,248 sq. ft.2441 Cedar Pass, Sevierville, TN 37876
MLS# 309711Listed by: TN SMOKY MTN REALTY - New
 $1,630,000Active3 beds 5 baths4,432 sq. ft.
$1,630,000Active3 beds 5 baths4,432 sq. ft.2968 Smoky Bluff Trail, Sevierville, TN 37862
MLS# 309712Listed by: TN SMOKY MTN REALTY - New
 $499,900Active1 beds 2 baths1,008 sq. ft.
$499,900Active1 beds 2 baths1,008 sq. ft.2701 Indigo Lane, Sevierville, TN 37862
MLS# 309709Listed by: TENNESSEE ELITE REALTY - New
 $250,000Active25 Acres
$250,000Active25 Acres0 Mitchell Hollow Road, Sevierville, TN 37862
MLS# 309707Listed by: BRYAN REALTY OF EAST TENNESSEE - New
 $689,900Active3 beds 3 baths2,122 sq. ft.
$689,900Active3 beds 3 baths2,122 sq. ft.2415 N School House Gap Rd, Sevierville, TN 37876
MLS# 3080235Listed by: EXP REALTY
