3142 Horse Gap Road, Sevierville, TN 37876
Local realty services provided by:ERA In The Smokies Realty & Rentals
3142 Horse Gap Road,Sevierville, TN 37876
$1,394,000
- 3 Beds
- 5 Baths
- 3,072 sq. ft.
- Single family
- Active
Listed by: the jason white team, crystal johnson
Office: century 21 legacy gp
MLS#:308284
Source:TN_GSMAR
Price summary
- Price:$1,394,000
- Price per sq. ft.:$453.78
About this home
Price Adjustment and Projection of $150,000! Motivated Sellers, bring an offer! Perched high on Bluff Mountain, this brand-new 3,000 + sq. ft. chalet delivers the kind of jaw-dropping Smoky Mountain views you have to see to believe! With 3 bedrooms, 3 full baths, and 2 half baths, this home was built for gathering, relaxing, and making memories. The main level opens into a stunning great room with 9' ceilings, a cozy brick fireplace, and windows that frame the mountains beyond. The kitchen, dining, and living spaces flow seamlessly, while the main-level primary suite offers a private retreat of its own. Step outside to the wraparound deck, complete with an outdoor fireplace for crisp evenings under the stars. Below, you'll find a covered porch with a hot tub, the perfect place to soak in both the views and the fresh mountain air. Upstairs, two more bedrooms, two full baths, and a spacious bonus room give everyone room to spread out. On the lower level, you'll discover a private indoor pool, a second den, and plenty of storage for all your Smoky Mountain adventures. All of this just minutes from Pigeon Forge, Sevierville, Dollywood, and the Great Smoky Mountains National Park. Whether you're looking for a forever home, a weekend escape, or an investment property with major rental appeal, this Bluff Mountain beauty checks every box. It will be fully furnished!
Contact an agent
Home facts
- Year built:2025
- Listing ID #:308284
Rooms and interior
- Bedrooms:3
- Total bathrooms:5
- Full bathrooms:3
- Half bathrooms:2
- Living area:3,072 sq. ft.
Heating and cooling
- Cooling:Electric, Heat Pump
- Heating:Electric, Heat Pump
Structure and exterior
- Year built:2025
- Building area:3,072 sq. ft.
- Lot area:0.9 Acres
Schools
- High school:Pigeon Forge High
- Middle school:Pigeon Forge Intermediate
- Elementary school:Pigeon Forge Primary
Utilities
- Sewer:Septic Tank
Finances and disclosures
- Price:$1,394,000
- Price per sq. ft.:$453.78
- Tax amount:$166 (2024)
New listings near 3142 Horse Gap Road
- New
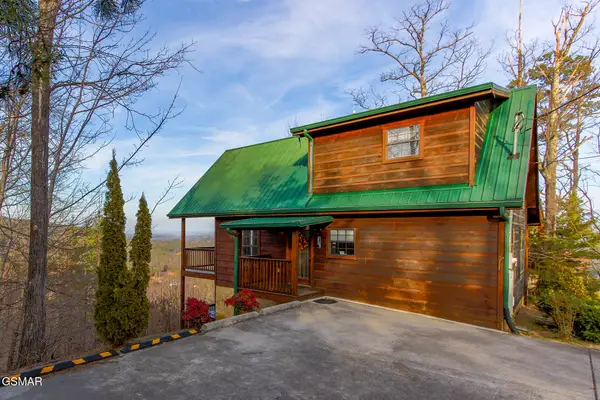 $799,900Active3 beds 3 baths1,997 sq. ft.
$799,900Active3 beds 3 baths1,997 sq. ft.2222 Windswept View Way, Sevierville, TN 37876
MLS# 310146Listed by: CENTURY 21 LEGACY GP - New
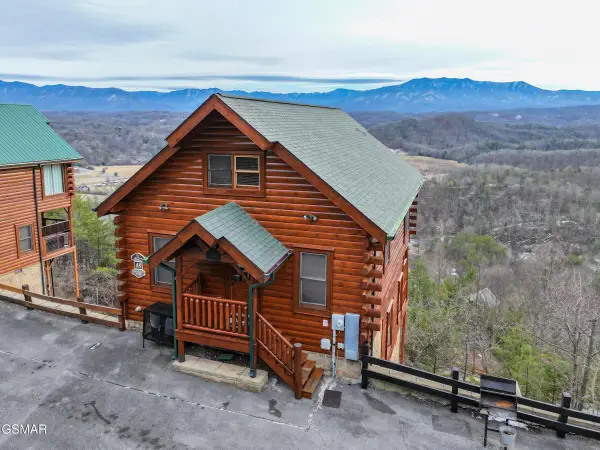 $735,000Active2 beds 2 baths2,072 sq. ft.
$735,000Active2 beds 2 baths2,072 sq. ft.2607 Mountain Glory Trail #48, Sevierville, TN 37876
MLS# 310139Listed by: CENTURY 21 MVP - New
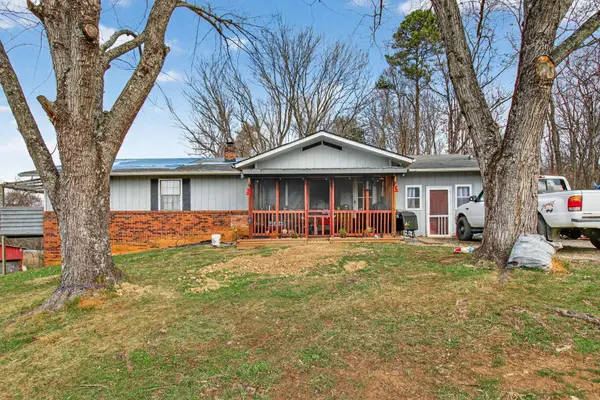 $239,900Active3 beds 2 baths1,680 sq. ft.
$239,900Active3 beds 2 baths1,680 sq. ft.4070 Byrds Cross Rd, Sevierville, TN 37876
MLS# 3122011Listed by: BEYCOME BROKERAGE REALTY, LLC - New
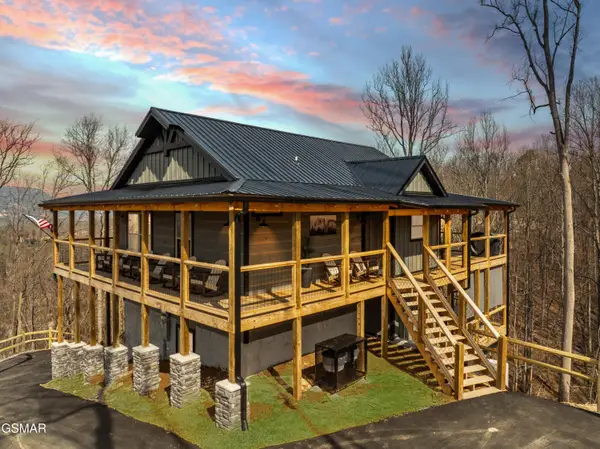 $825,000Active3 beds 3 baths1,952 sq. ft.
$825,000Active3 beds 3 baths1,952 sq. ft.2247 Headrick Lead, Sevierville, TN 37862
MLS# 310134Listed by: LIPSEY'S REAL ESTATE - New
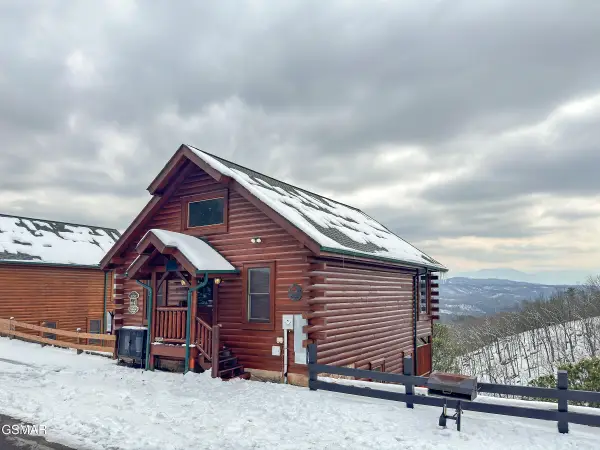 $635,000Active1 beds 2 baths1,552 sq. ft.
$635,000Active1 beds 2 baths1,552 sq. ft.2517 Look Afar View Drive #64, Sevierville, TN 37876
MLS# 310136Listed by: CENTURY 21 MVP - New
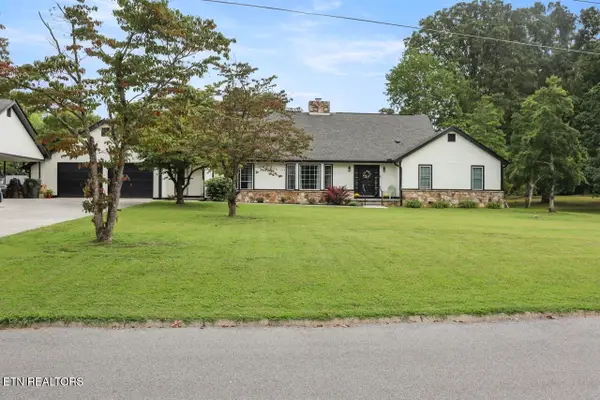 $749,900Active5 beds 4 baths3,797 sq. ft.
$749,900Active5 beds 4 baths3,797 sq. ft.1308 Poplar Court, Sevierville, TN 37862
MLS# 3128117Listed by: THE REAL ESTATE DEPOT - New
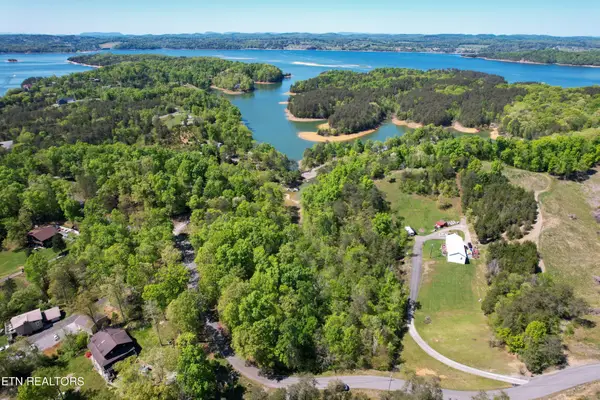 $193,000Active2.84 Acres
$193,000Active2.84 Acres131 Pleasure Rd, Sevierville, TN 37876
MLS# 3128132Listed by: THE REAL ESTATE DEPOT - New
 $375,000Active1 beds 1 baths1,064 sq. ft.
$375,000Active1 beds 1 baths1,064 sq. ft.1944 Anderson Way, Sevierville, TN 37876
MLS# 310122Listed by: EXP REALTY, LLC 7720 - New
 $345,000Active2 beds 1 baths756 sq. ft.
$345,000Active2 beds 1 baths756 sq. ft.1768 Rich Mountain Way, Sevierville, TN 37876
MLS# 310117Listed by: TN SMOKY MTN REALTY - New
 $1,265,000Active4 beds 5 baths3,604 sq. ft.
$1,265,000Active4 beds 5 baths3,604 sq. ft.2138 Kerr Road, Sevierville, TN 37876
MLS# 310119Listed by: EXP REALTY, LLC 7720

