3165 Bear Mountain Lane, Sevierville, TN 37876
Local realty services provided by:ERA Chappell & Associates Realty & Rental
3165 Bear Mountain Lane,Sevierville, TN 37876
$975,000
- 4 Beds
- 4 Baths
- 3,289 sq. ft.
- Single family
- Active
Listed by: courtney mcghee
Office: keller williams
MLS#:3043065
Source:NASHVILLE
Price summary
- Price:$975,000
- Price per sq. ft.:$296.44
About this home
This spacious 3,289 sq ft of cabin has unobstructed mountain views and offers all the modern comforts while boasting a three-sided wraparound porch for enjoying a sunrise/sunset. The downstairs features a theater room, pool table, jacuzzi, giant INDOOR swim spa, fully stocked kitchen, cornhole, mega Jenga, and everything that the near towns (Sevierville, Pigeon Forge, Gatlinburg) have to offer! On the main level, you will find 2 private king bedrooms and one full bathroom, as well as a living room complete with electric fireplace, sofa (pullout), loveseat, chairs, and smart TV, dining table big enough for 10, and an eat-in kitchen with 4 barstools. The kitchen is fully equipped with all appliances and all basic dishware, serving platters and bowls, utensils, pots, pans, blender, toaster oven, coffee maker (because, coffee), wine/can opener, measuring cups and spoons, mixing bowls, and so much more. Lots of parking on the spacious driveway. The third level, you will see a sitting area as well as a spacious loft equipped with 2 sets of custom-built bunk beds (twin on full), a sofa (with pullout), and a dresser- there's also a smart TV in this loft area- perfect play area for the kids! The third level also includes a master king suite, a king bedroom, and another full bathroom. The basement features a fully immersive theater room complete with theaters chairs and futon couch (full size...another opportunity for private sleeping area!), pool table, indoor swim spa, air hockey table, Counter Arcade (Ms. Pacman, Galaga, DigDug), half bath, and access to the 2nd porch with outdoor jacuzzi, and firepit with 8 chairs and a bench. Also, access to the back deck from the lower level.
Contact an agent
Home facts
- Year built:2022
- Listing ID #:3043065
- Added:94 day(s) ago
- Updated:February 13, 2026 at 03:14 PM
Rooms and interior
- Bedrooms:4
- Total bathrooms:4
- Full bathrooms:3
- Half bathrooms:1
- Living area:3,289 sq. ft.
Heating and cooling
- Cooling:Ceiling Fan(s), Central Air
- Heating:Central, Electric, Heat Pump
Structure and exterior
- Year built:2022
- Building area:3,289 sq. ft.
- Lot area:1.41 Acres
Utilities
- Water:Well
- Sewer:Septic Tank
Finances and disclosures
- Price:$975,000
- Price per sq. ft.:$296.44
- Tax amount:$4,294
New listings near 3165 Bear Mountain Lane
- New
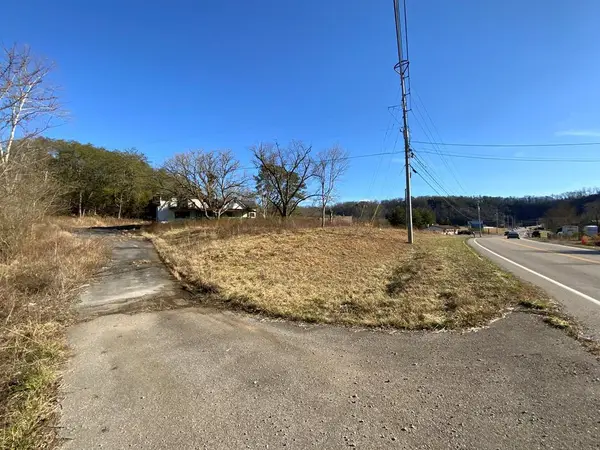 $750,000Active4.4 Acres
$750,000Active4.4 Acres3045 Birds Creek Road, Sevierville, TN 37876
MLS# 310166Listed by: CENTURY 21 MVP - New
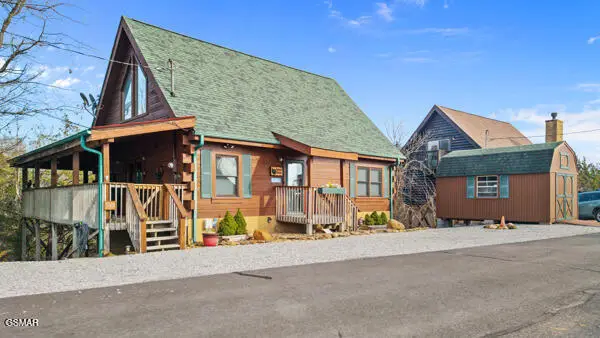 $485,000Active3 beds 3 baths1,380 sq. ft.
$485,000Active3 beds 3 baths1,380 sq. ft.940 Buck Way, Sevierville, TN 37876
MLS# 310167Listed by: KELLER WILLIAMS (ALCOA) - New
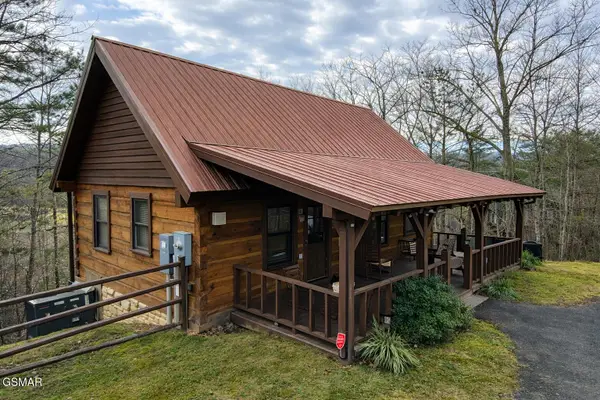 $445,000Active1 beds 2 baths960 sq. ft.
$445,000Active1 beds 2 baths960 sq. ft.2039 Piney Overlook Lane, Sevierville, TN 37862
MLS# 310164Listed by: CENTURY 21 MVP - New
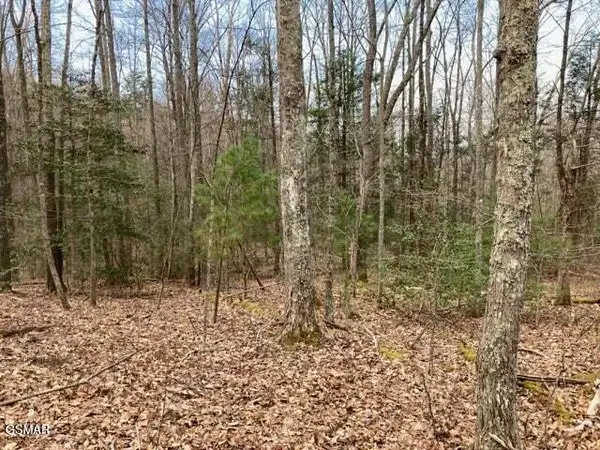 $350,000Active51.24 Acres
$350,000Active51.24 Acres0 Dockery Branch Road, Sevierville, TN 37876
MLS# 310165Listed by: TN SMOKY MTN REALTY - New
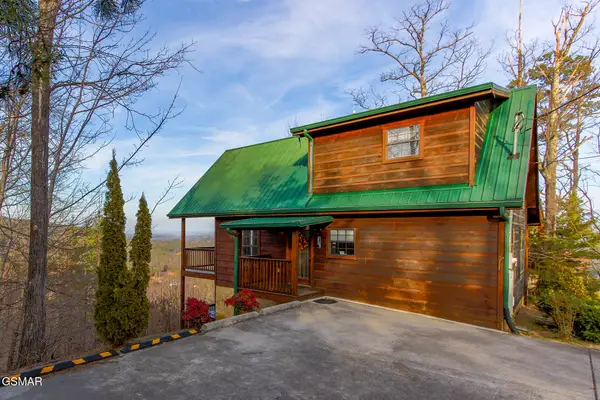 $799,900Active3 beds 3 baths1,997 sq. ft.
$799,900Active3 beds 3 baths1,997 sq. ft.2222 Windswept View Way, Sevierville, TN 37876
MLS# 310146Listed by: CENTURY 21 LEGACY GP - New
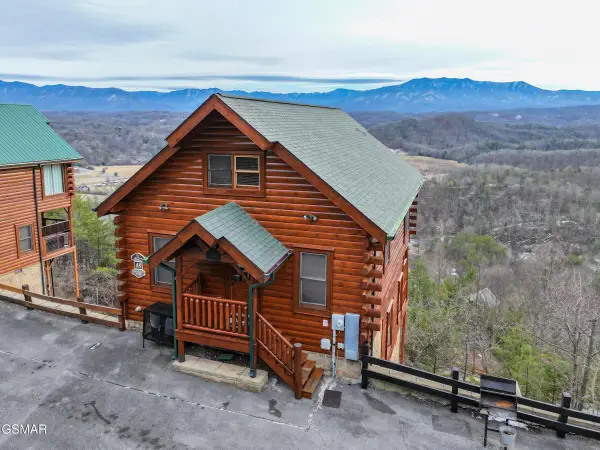 $735,000Active2 beds 2 baths2,072 sq. ft.
$735,000Active2 beds 2 baths2,072 sq. ft.2607 Mountain Glory Trail #48, Sevierville, TN 37876
MLS# 310139Listed by: CENTURY 21 MVP - New
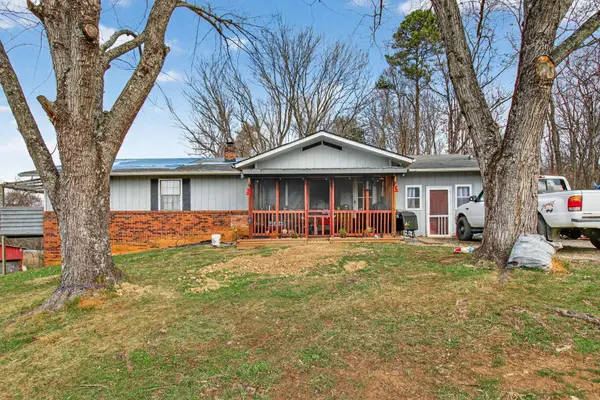 $239,900Active3 beds 2 baths1,680 sq. ft.
$239,900Active3 beds 2 baths1,680 sq. ft.4070 Byrds Cross Rd, Sevierville, TN 37876
MLS# 3122011Listed by: BEYCOME BROKERAGE REALTY, LLC - New
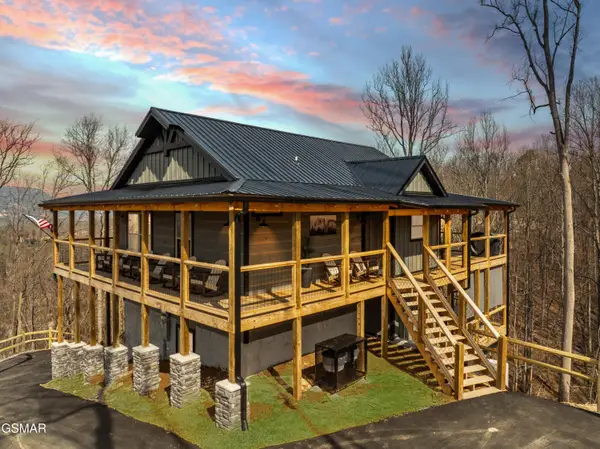 $825,000Active3 beds 3 baths1,952 sq. ft.
$825,000Active3 beds 3 baths1,952 sq. ft.2247 Headrick Lead, Sevierville, TN 37862
MLS# 310134Listed by: LIPSEY'S REAL ESTATE - New
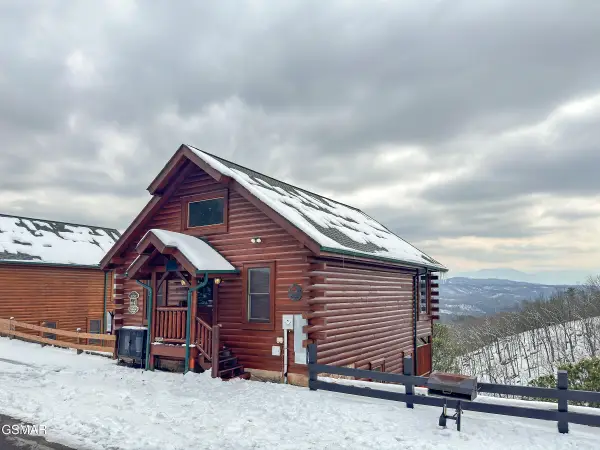 $635,000Active1 beds 2 baths1,552 sq. ft.
$635,000Active1 beds 2 baths1,552 sq. ft.2517 Look Afar View Drive #64, Sevierville, TN 37876
MLS# 310136Listed by: CENTURY 21 MVP - New
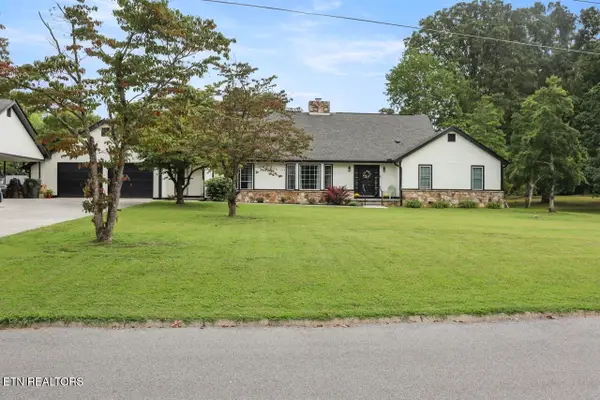 $749,900Active5 beds 4 baths3,797 sq. ft.
$749,900Active5 beds 4 baths3,797 sq. ft.1308 Poplar Court, Sevierville, TN 37862
MLS# 3128117Listed by: THE REAL ESTATE DEPOT

