3341 Sugar Maple Loop Road, Sevierville, TN 37862
Local realty services provided by:ERA In The Smokies Realty & Rentals
3341 Sugar Maple Loop Road,Sevierville, TN 37862
$1,200,000
- 4 Beds
- 3 Baths
- 3,362 sq. ft.
- Single family
- Active
Listed by: jared sotuyo
Office: re/max preferred properties pigeon forge
MLS#:305451
Source:TN_GSMAR
Price summary
- Price:$1,200,000
- Price per sq. ft.:$356.93
About this home
Welcome to this stunning mountain cabin retreat in the gated community of Shagbark—one of the Smokies most desirable neighborhoods.
Privately perched on 0.67 acres, this 4-bedroom, 3-bath cabin spans approximately 3,362 sq ft and is TURNKEY, fully furnished STR-ready, offering an exceptional investment or personal getaway opportunity with beautiful mountain views and upscale finishes throughout.
The cabin features warm wood interiors, cathedral ceilings, with three of the bedrooms that open to expansive TREX decks with cedar railings and MOUNTAIN VIEWS—perfect for taking in the peaceful Smoky Mountain scenery. Designed for relaxation and entertainment, it offers five gas fireplaces, a game room with pool table and bar. The kitchen has granite countertops, custom cabinetry, and stainless-steel appliances. And is fully stocked from; toaster, silverware, full set of plates and glassware. The cabin also includes sheets and towels, card/puzzle table, and a new rug.
Recent upgrades include: New walnut dining table, new bedroom set, new gameroom sleeper sofa, chair and loveseat, a new water heater, 3-year-old HVAC, dual water filtration with softener, and a Generac whole-house generator with a 500-gallon propane tank. Exterior LED lighting and an electric gate with split-rail fencing complete this well-appointed property.
Located within a resort-style community, enjoy 24-hour gated security, a clubhouse, a stunning mountain swimming pool, tennis and basketball courts, pickle ball courts, playground, and scenic walking areas highlighted by a 20-foot waterfall. There is always a maintence person on call. They also can assist in tree removal. Just a great community for STR guest to have a comfortable vacation.
Professionally managed rental projections by Buckhead Cabin Rentals estimate over $107,000 in annual income at a 77% average occupancy and $365 ADR, making this an outstanding turnkey investment. Please request a copy of the projections from the listing agent or go to associated documents.
Ideally situated just minutes from the Parkway, Dollywood, downtown Pigeon Forge, and the Great Smoky Mountains National Park, this cabin offers the perfect combination of luxury, location, and income potential in the heart of the Smokies.
Contact an agent
Home facts
- Year built:2003
- Listing ID #:305451
Rooms and interior
- Bedrooms:4
- Total bathrooms:3
- Full bathrooms:2
- Half bathrooms:1
- Living area:3,362 sq. ft.
Heating and cooling
- Cooling:Central Air
- Heating:Central, Heat Pump
Structure and exterior
- Year built:2003
- Building area:3,362 sq. ft.
- Lot area:0.67 Acres
Schools
- High school:Pigeon Forge High
- Middle school:Pigeon Forge Junior High
- Elementary school:Pigeon Forge Primary
Finances and disclosures
- Price:$1,200,000
- Price per sq. ft.:$356.93
New listings near 3341 Sugar Maple Loop Road
- New
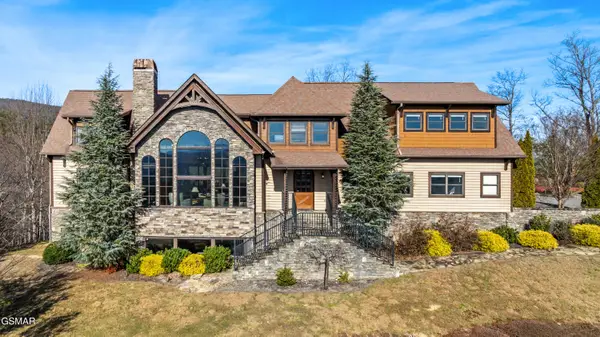 $1,990,000Active3 beds 5 baths5,034 sq. ft.
$1,990,000Active3 beds 5 baths5,034 sq. ft.3050 Summit Trails Drive, Sevierville, TN 37876
MLS# 309625Listed by: CENTURY 21 MVP - New
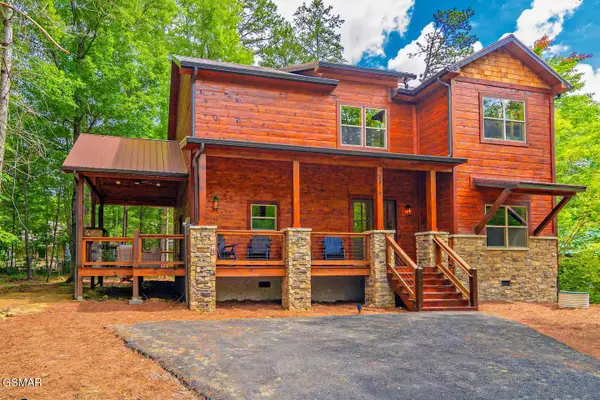 $1,080,000Active4 beds 4 baths2,388 sq. ft.
$1,080,000Active4 beds 4 baths2,388 sq. ft.2818 Ridge Creek Circle, Sevierville, TN 37876
MLS# 309626Listed by: MG RISE REAL ESTATE GROUP - New
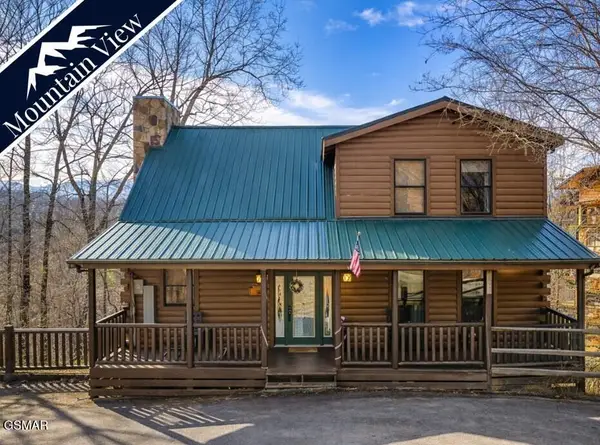 $849,999Active3 beds 3 baths2,208 sq. ft.
$849,999Active3 beds 3 baths2,208 sq. ft.2029 Settlers Ridge Way, Sevierville, TN 37876
MLS# 309623Listed by: EXP REALTY, LLC 7765 - New
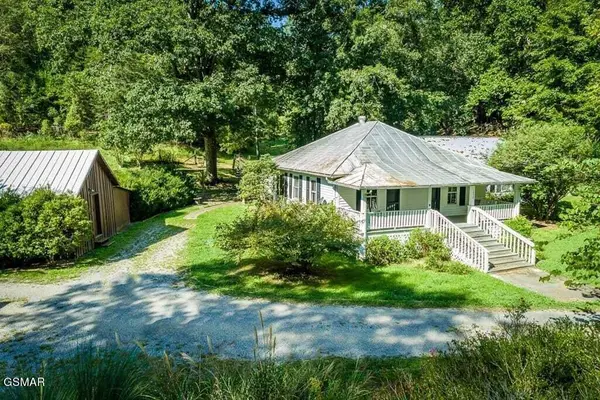 $1,925,000Active2 beds 2 baths1,706 sq. ft.
$1,925,000Active2 beds 2 baths1,706 sq. ft.1570 S Helton Road, Sevierville, TN 37862
MLS# 309619Listed by: KELLER WILLIAMS SMOKY MOUNTAIN - New
 $559,900Active2 beds 3 baths1,600 sq. ft.
$559,900Active2 beds 3 baths1,600 sq. ft.1634 Ridgecrest Dr, Sevierville, TN 37876
MLS# 3072688Listed by: PROVISION REALTY GROUP - New
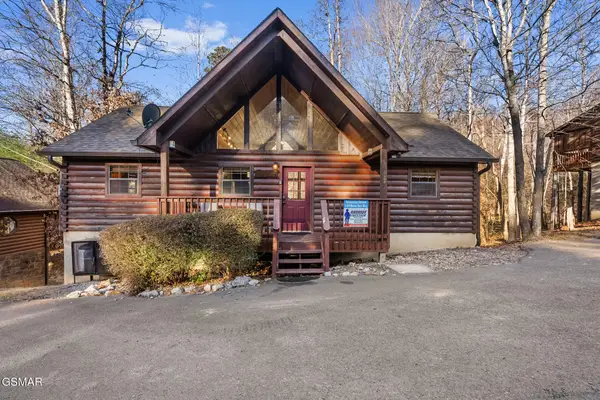 $589,000Active2 beds 2 baths1,008 sq. ft.
$589,000Active2 beds 2 baths1,008 sq. ft.1509 Bears Den Way, Sevierville, TN 37862
MLS# 309609Listed by: TN SMOKY MTN REALTY - New
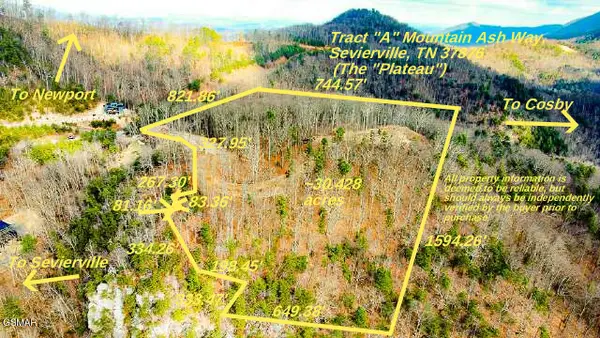 $1,025,000Active30.43 Acres
$1,025,000Active30.43 AcresTract A Mountain Ash Way, Sevierville, TN 37876
MLS# 309606Listed by: CENTURY 21 LEGACY GP - New
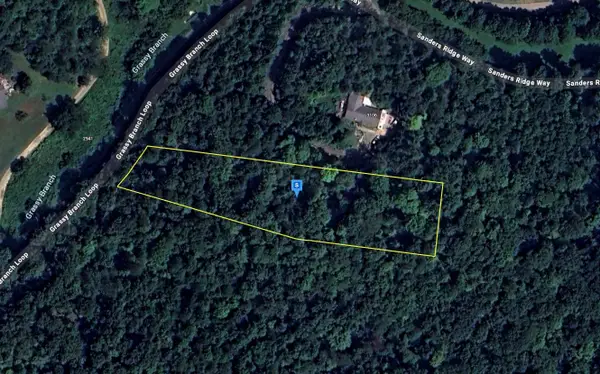 $89,999Active139 Acres
$89,999Active139 Acres2940 Grassy Branch Loop, Sevierville, TN 37876
MLS# 3069824Listed by: PLATLABS, LLC - New
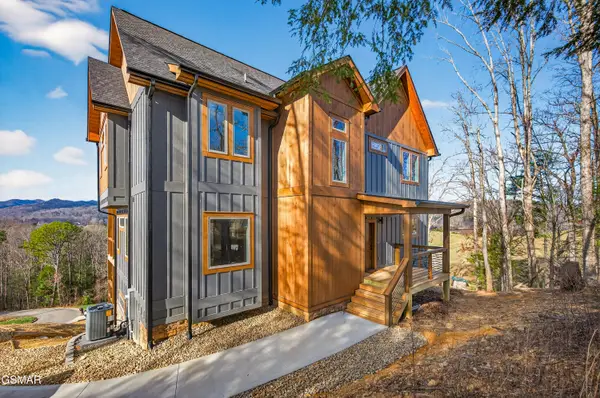 $2,135,000Active5 beds 7 baths4,761 sq. ft.
$2,135,000Active5 beds 7 baths4,761 sq. ft.3756 Revetta Circle, Sevierville, TN 37862
MLS# 309604Listed by: CENTURY 21 LEGACY GP - New
 $549,900Active2 beds 2 baths1,784 sq. ft.
$549,900Active2 beds 2 baths1,784 sq. ft.727 Sunrise Boulevard, Sevierville, TN 37862
MLS# 309598Listed by: 333 PROPERTIES OF THE SMOKIES
