3460 Quail Way Way, Sevierville, TN 37862
Local realty services provided by:ERA In The Smokies Realty & Rentals
3460 Quail Way Way,Sevierville, TN 37862
$1,990,000
- 3 Beds
- 4 Baths
- 3,602 sq. ft.
- Single family
- Active
Listed by: karen chenaille
Office: exp realty, llc. 7765
MLS#:309202
Source:TN_GSMAR
Price summary
- Price:$1,990,000
- Price per sq. ft.:$552.47
About this home
Perched high above the valley in a gated community with sweeping, unobstructed views of the Great Smoky Mountains, this masterfully reimagined luxury lodge is a rare offering for the discerning buyer seeking an exceptional primary or second-home sanctuary. Completely transformed over the past four years by skilled Amish craftsmen from Ohio, no detail has been overlooked in creating a residence of timeless craftsmanship and understated opulence.
Spanning three meticulously finished levels, the home welcomes you with a dramatic stone fireplace towering through the great room, hand-hewn beams, and walls of windows framing postcard-perfect mountain vistas. The gourmet kitchen is a chef's dream—custom cabinetry, 6-burner Wolf range, JennAir appliances, granite surfaces, and a dedicated coffee station—while the open-flow living and dining areas are accented by newly added coffered ceilings and rich hardwood floors that extend throughout.
Four serene bedrooms (including a lavish lower-level suite added during renovation) and newly crafted luxury baths provide space for family and guests in complete comfort. With direct deck access, the primary suite is a retreat unto itself: fireplace feature wall, coffered ceiling, spa-like bath with new tile, dual vanities, direct deck access, and oversized shower.
Step outside to multiple decks rebuilt with Trex and redwood, a covered outdoor kitchen with Fire Magic grill, boulder-walled fire pit patio, and a Generac whole-home generator for absolute peace of mind. A finished heated garage, whole-home audio system, comprehensive security, and countless other high-end upgrades (contact listing agent for the complete list) ensure this home is as functional and maintenance-free as it is breathtaking.
Located just minutes from the Great Smoky Mountains National Park entrance yet worlds away from the tourist corridor, 3460 Quail Way offers the ultimate in privacy, craftsmanship, and mountain elegance. This is not an investment property or overnight-rental cabin—this is a legacy home crafted for those who demand the very best. Come experience mountain living redefined.
Contact an agent
Home facts
- Year built:1999
- Listing ID #:309202
Rooms and interior
- Bedrooms:3
- Total bathrooms:4
- Full bathrooms:3
- Half bathrooms:1
- Living area:3,602 sq. ft.
Heating and cooling
- Cooling:Central Air, Zoned
- Heating:Electric, Forced Air, Zoned
Structure and exterior
- Year built:1999
- Building area:3,602 sq. ft.
- Lot area:1.11 Acres
Schools
- High school:Pigeon Forge High
- Middle school:Pigeon Forge Junior High
- Elementary school:Wearwood Elementary
Utilities
- Water:Water Connected
Finances and disclosures
- Price:$1,990,000
- Price per sq. ft.:$552.47
New listings near 3460 Quail Way Way
- New
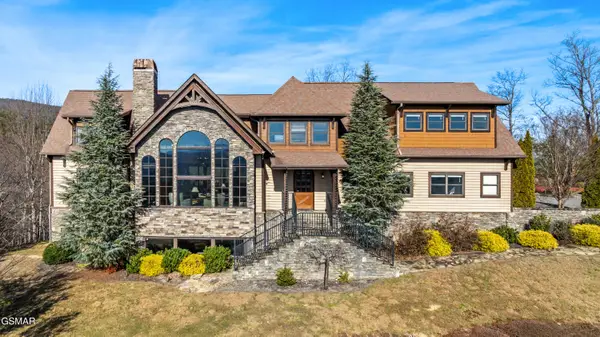 $1,990,000Active3 beds 5 baths5,034 sq. ft.
$1,990,000Active3 beds 5 baths5,034 sq. ft.3050 Summit Trails Drive, Sevierville, TN 37876
MLS# 309625Listed by: CENTURY 21 MVP - New
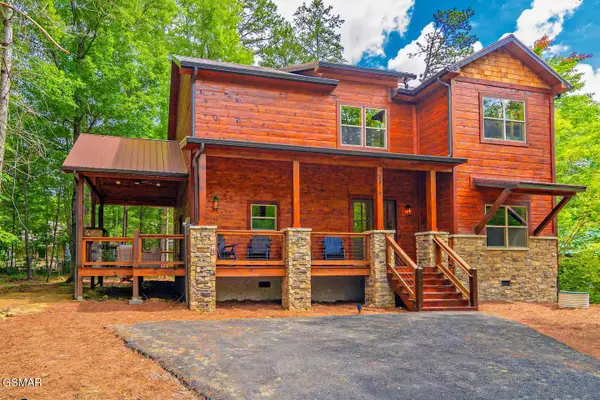 $1,080,000Active4 beds 4 baths2,388 sq. ft.
$1,080,000Active4 beds 4 baths2,388 sq. ft.2818 Ridge Creek Circle, Sevierville, TN 37876
MLS# 309626Listed by: MG RISE REAL ESTATE GROUP - New
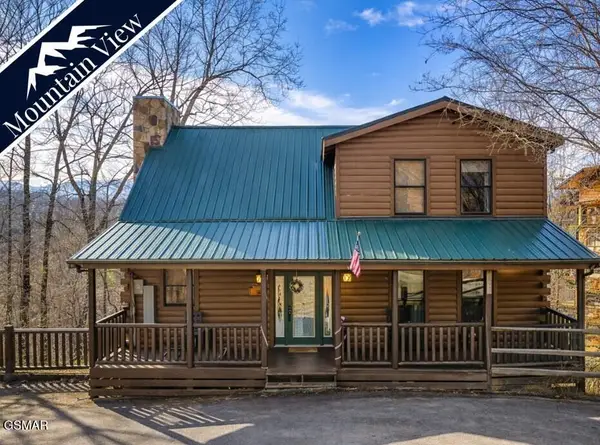 $849,999Active3 beds 3 baths2,208 sq. ft.
$849,999Active3 beds 3 baths2,208 sq. ft.2029 Settlers Ridge Way, Sevierville, TN 37876
MLS# 309623Listed by: EXP REALTY, LLC 7765 - New
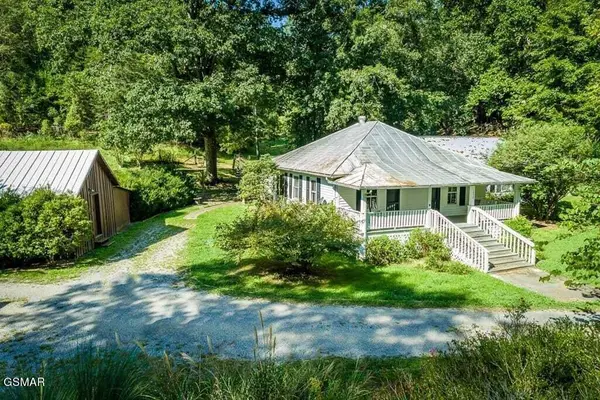 $1,925,000Active2 beds 2 baths1,706 sq. ft.
$1,925,000Active2 beds 2 baths1,706 sq. ft.1570 S Helton Road, Sevierville, TN 37862
MLS# 309619Listed by: KELLER WILLIAMS SMOKY MOUNTAIN - New
 $559,900Active2 beds 3 baths1,600 sq. ft.
$559,900Active2 beds 3 baths1,600 sq. ft.1634 Ridgecrest Dr, Sevierville, TN 37876
MLS# 3072688Listed by: PROVISION REALTY GROUP - New
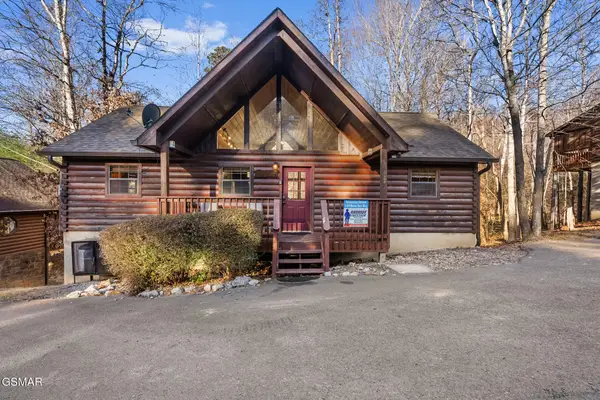 $589,000Active2 beds 2 baths1,008 sq. ft.
$589,000Active2 beds 2 baths1,008 sq. ft.1509 Bears Den Way, Sevierville, TN 37862
MLS# 309609Listed by: TN SMOKY MTN REALTY - New
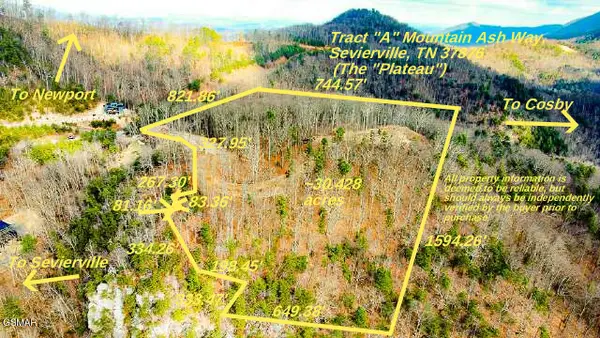 $1,025,000Active30.43 Acres
$1,025,000Active30.43 AcresTract A Mountain Ash Way, Sevierville, TN 37876
MLS# 309606Listed by: CENTURY 21 LEGACY GP - New
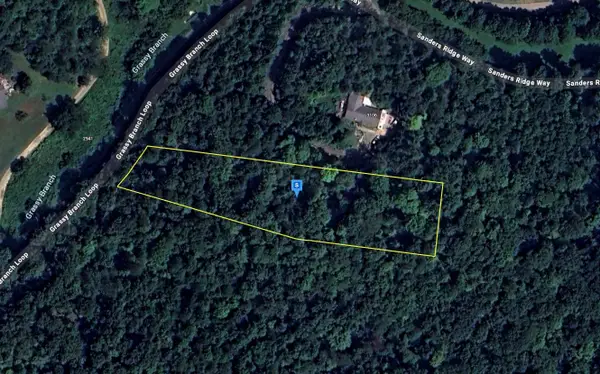 $89,999Active139 Acres
$89,999Active139 Acres2940 Grassy Branch Loop, Sevierville, TN 37876
MLS# 3069824Listed by: PLATLABS, LLC - New
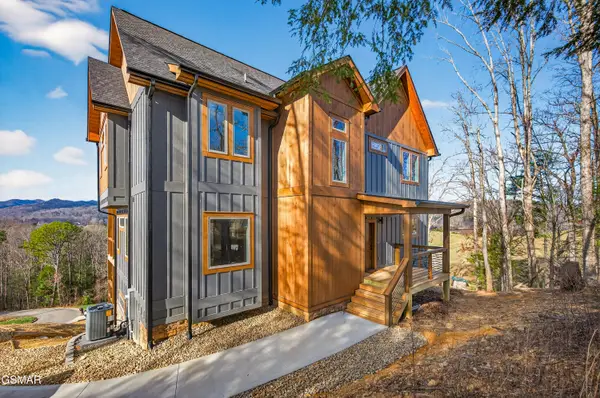 $2,135,000Active5 beds 7 baths4,761 sq. ft.
$2,135,000Active5 beds 7 baths4,761 sq. ft.3756 Revetta Circle, Sevierville, TN 37862
MLS# 309604Listed by: CENTURY 21 LEGACY GP - New
 $549,900Active2 beds 2 baths1,784 sq. ft.
$549,900Active2 beds 2 baths1,784 sq. ft.727 Sunrise Boulevard, Sevierville, TN 37862
MLS# 309598Listed by: 333 PROPERTIES OF THE SMOKIES
