4238 Dollys Drive #106 A & B, Sevierville, TN 37876
Local realty services provided by:ERA In The Smokies Realty & Rentals
4238 Dollys Drive #106 A & B,Sevierville, TN 37876
$585,000
- 4 Beds
- 6 Baths
- 2,644 sq. ft.
- Multi-family
- Active
Listed by: the jason white team
Office: century 21 legacy gp
MLS#:307287
Source:TN_GSMAR
Price summary
- Price:$585,000
- Price per sq. ft.:$221.26
About this home
SELLER OFFERING $5000 BUY DOWN POINTS! Welcome to your own Smoky Mountain hideaway—two beautifully appointed units tucked into a peaceful, end-of-the-road setting in the scenic Catons Chapel area. With over 2,600 square feet of living space, this thoughtfully designed duplex offers two separate 2BD/2.5BA residences, each a cozy retreat of its own, making it a perfect fit for investors, multi-generational living, or those dreaming of a private mountain escape with built-in rental income. Both units boast open-concept main levels featuring spacious great rooms with fireplaces, well-equipped kitchens, and dining areas that invite connection and conversation. Each has a main-level bedroom with a private ensuite bath, ideal for guests or aging-in-place comfort, plus a second-level primary suite with a fireplace, full bath, and generous closet space. Thoughtful touches like attached carports, front patios, and private rear decks allow for quiet mornings, star-filled evenings, and year-round enjoyment of the mountain air. Set at the end of a quiet road, the property offers tranquil wooded views with peeks of the mountains, lush valley, and all just minutes from the heart of Gatlinburg, Pigeon Forge, and the Great Smoky Mountains National Park. Both units are currently on a successful short-term rental program with proven performance and even more potential. Whether you're seeking steady income, a shared family getaway, or a foothold in one of the region's most sought-after areas, this well-located duplex delivers space, flexibility, and the kind of mountain magic that keeps guests coming back year after year.
Contact an agent
Home facts
- Year built:1984
- Listing ID #:307287
Rooms and interior
- Bedrooms:4
- Total bathrooms:6
- Full bathrooms:4
- Half bathrooms:2
- Living area:2,644 sq. ft.
Heating and cooling
- Cooling:Electric, Heat Pump
- Heating:Electric, Heat Pump
Structure and exterior
- Year built:1984
- Building area:2,644 sq. ft.
- Lot area:0.42 Acres
Schools
- High school:GatlinburgPittman High
- Elementary school:Catons Chapel Elementary
Finances and disclosures
- Price:$585,000
- Price per sq. ft.:$221.26
New listings near 4238 Dollys Drive #106 A & B
- New
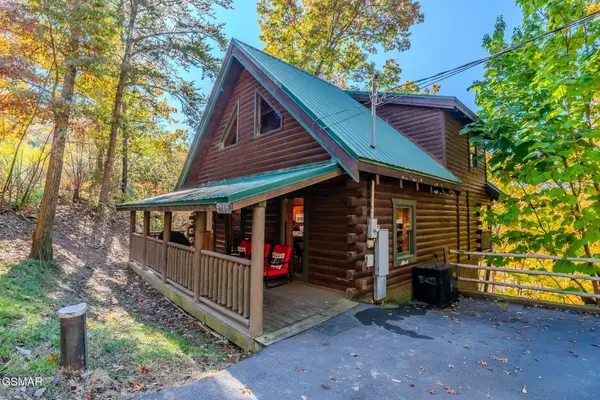 $525,000Active3 beds 2 baths1,334 sq. ft.
$525,000Active3 beds 2 baths1,334 sq. ft.2105 Rabbit Point Way, Sevierville, TN 37876
MLS# 309001Listed by: YOUR HOME SOLD GUARANTEED REAL - New
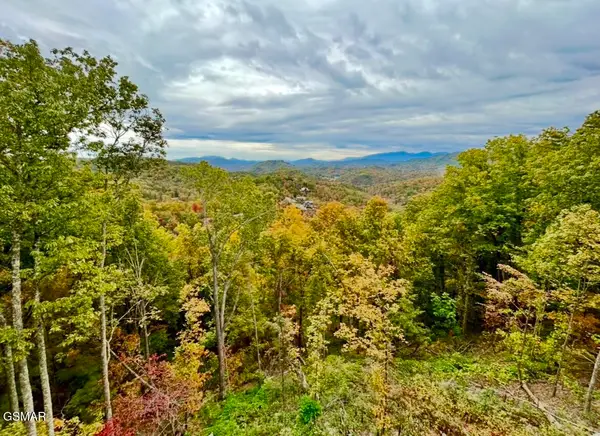 $175,000Active2.34 Acres
$175,000Active2.34 Acres1817 Pinestand Ridge Way Way, Sevierville, TN 37862
MLS# 309187Listed by: PRISTINE REALTY, INC. - New
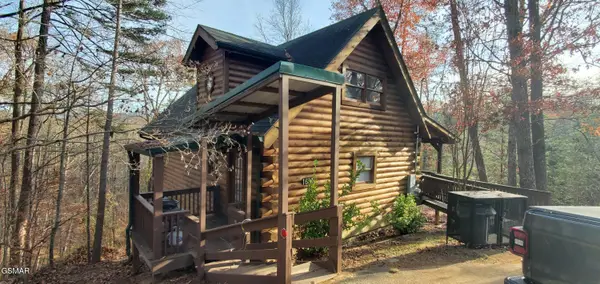 $419,500Active2 beds 2 baths998 sq. ft.
$419,500Active2 beds 2 baths998 sq. ft.1630 Scenic Woods Way, Sevierville, TN 37876
MLS# 309185Listed by: PRISTINE REALTY, INC. - New
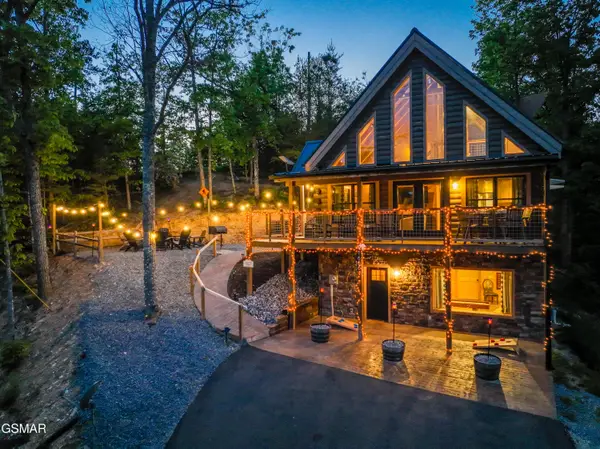 $1,089,900Active3 beds 3 baths2,995 sq. ft.
$1,089,900Active3 beds 3 baths2,995 sq. ft.1606 Dove Wing Way, Sevierville, TN 37862
MLS# 309181Listed by: TENNESSEE ELITE REALTY - New
 $360,000Active2 beds 2 baths1,076 sq. ft.
$360,000Active2 beds 2 baths1,076 sq. ft.537 Orch Vly Way, Sevierville, TN 37862
MLS# 3047486Listed by: ELITE REALTY - New
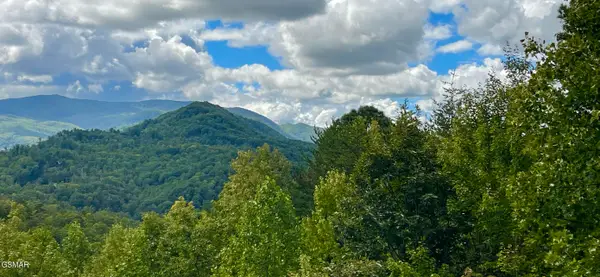 $131,900Active0.46 Acres
$131,900Active0.46 Acres0 Sassafras Trail Trail, Sevierville, TN 37876
MLS# 309179Listed by: FIREFLY REALTY & RENTALS, LLC - New
 $389,000Active3 beds 2 baths1,566 sq. ft.
$389,000Active3 beds 2 baths1,566 sq. ft.231 River Bottom Drive, Sevierville, TN 37862
MLS# 309178Listed by: RE/MAX PREFERRED PROPERTIES PIGEON FORGE - New
 $395,000Active2 beds 2 baths1,400 sq. ft.
$395,000Active2 beds 2 baths1,400 sq. ft.2525 Fleming Way, Sevierville, TN 37876
MLS# 309174Listed by: 10 REALTY, LLC - New
 $849,000Active2 beds 3 baths1,883 sq. ft.
$849,000Active2 beds 3 baths1,883 sq. ft.1347 Zachary Thomas Lane, Sevierville, TN 37876
MLS# 309171Listed by: CENTURY 21 MVP - New
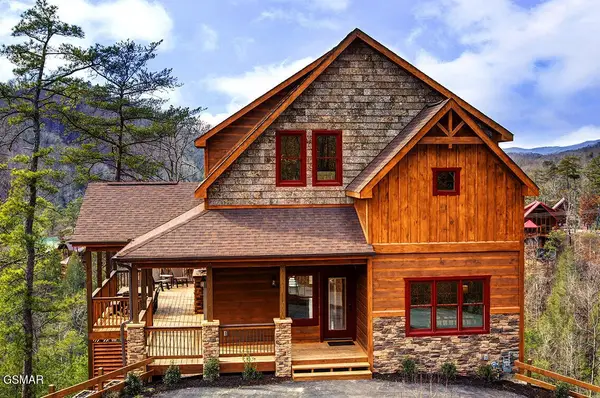 $879,000Active3 beds 3 baths2,580 sq. ft.
$879,000Active3 beds 3 baths2,580 sq. ft.1209 Parkview Vista Way #51, Sevierville, TN 37862
MLS# 309167Listed by: PARKSIDE REAL ESTATE, LLC
