4476 Whetstone Road, Sevierville, TN 37862
Local realty services provided by:ERA In The Smokies Realty & Rentals
4476 Whetstone Road,Sevierville, TN 37862
$1,795,000
- 4 Beds
- 5 Baths
- 4,839 sq. ft.
- Single family
- Active
Listed by: janis canterbury
Office: re/max cove mountain realty
MLS#:308625
Source:TN_GSMAR
Price summary
- Price:$1,795,000
- Price per sq. ft.:$370.94
About this home
Experience the ultimate in scenic luxury with this stunning home that truly has the wow factor. Revel in breathtaking long-range views of Cove Mountain and beyond, both from the home itself and the second building site on lot 68—perfect for a guest house or additional garage, spanning a total of 5.77 acres. Situated on wide, county-maintained roads, this property offers four spacious bedrooms and 4.5 baths. The fireplaces add cozy ambiance, while the gourmet kitchen boasts a commercial oven and range, warming drawer, and more—carefully customized by the owners, with details available in the documents. Whether you're seeking a permanent residence, a second home, or an overnight rental, this home offers versatile living options. Elegant stained-glass windows, multiple decks, and inviting patios complete this exceptional property, making it a truly remarkable place to call home. Stack washer/dryer, dishwasher in basement stay Refrigerator in basement does not stay. Upstairs small new refrigerator in game room stays.
Contact an agent
Home facts
- Year built:2002
- Listing ID #:308625
Rooms and interior
- Bedrooms:4
- Total bathrooms:5
- Full bathrooms:4
- Half bathrooms:1
- Living area:4,839 sq. ft.
Heating and cooling
- Cooling:Central Air, Electric, Heat Pump
- Heating:Central, Electric, Heat Pump
Structure and exterior
- Year built:2002
- Building area:4,839 sq. ft.
- Lot area:5.77 Acres
Schools
- High school:Pigeon Forge High
- Middle school:Pigeon Forge Junior High
- Elementary school:Wearwood Elementary
Finances and disclosures
- Price:$1,795,000
- Price per sq. ft.:$370.94
New listings near 4476 Whetstone Road
- New
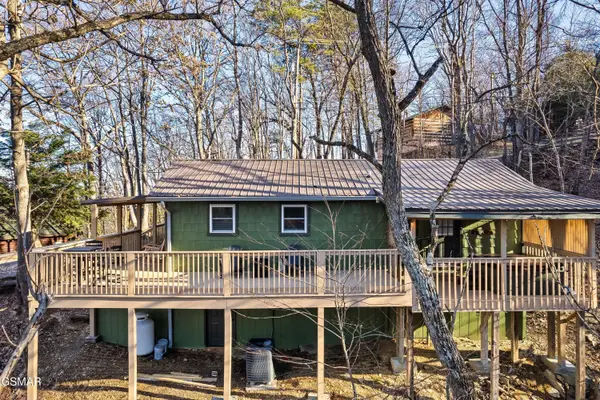 $495,000Active2 beds 2 baths912 sq. ft.
$495,000Active2 beds 2 baths912 sq. ft.1720 Silver Poplar Lane, Sevierville, TN 37876
MLS# 309766Listed by: EXP REALTY, LLC 7720 - New
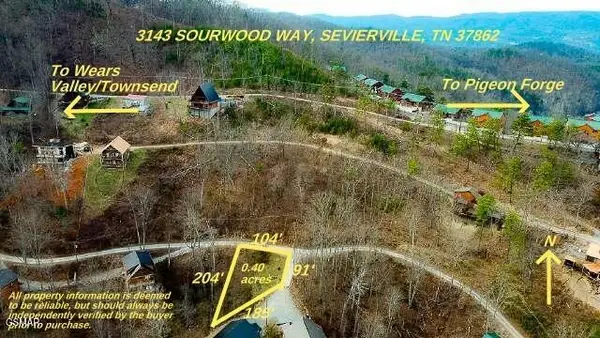 $89,000Active0.4 Acres
$89,000Active0.4 Acres3143 Sourwood Way, Sevierville, TN 37862
MLS# 309767Listed by: CENTURY 21 LEGACY GP - New
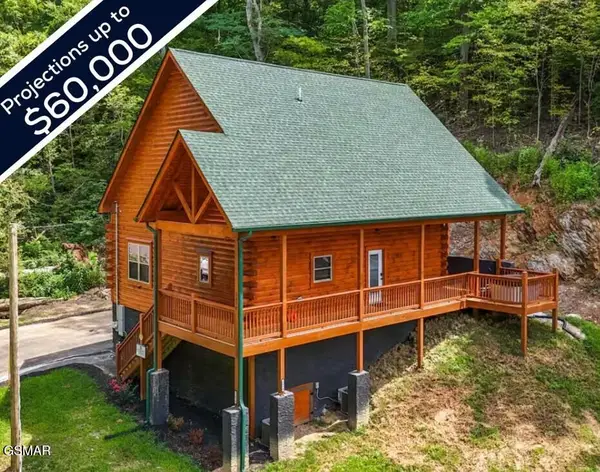 $525,000Active2 beds 2 baths2,132 sq. ft.
$525,000Active2 beds 2 baths2,132 sq. ft.1654 Eagle Springs Road, Sevierville, TN 37876
MLS# 309758Listed by: EXP REALTY, LLC 7720 - New
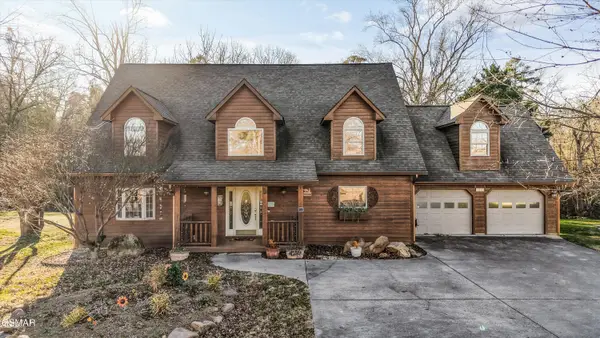 $1,160,000Active4 beds 3 baths4,000 sq. ft.
$1,160,000Active4 beds 3 baths4,000 sq. ft.1956 Pittman Center Road, Sevierville, TN 37876
MLS# 309757Listed by: KELLER WILLIAMS SMOKY MOUNTAIN - New
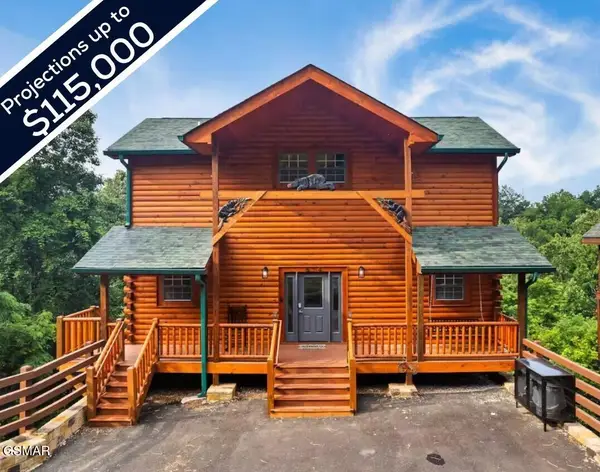 $825,000Active3 beds 3 baths1,836 sq. ft.
$825,000Active3 beds 3 baths1,836 sq. ft.634 Stockton Drive, Sevierville, TN 37876
MLS# 309746Listed by: EXP REALTY, LLC 7720 - New
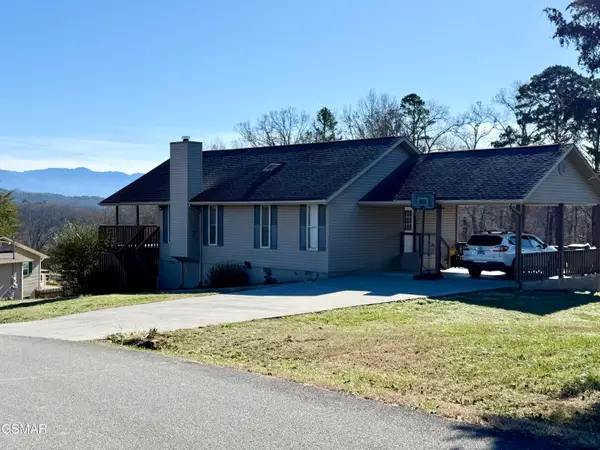 $467,000Active3 beds 3 baths2,220 sq. ft.
$467,000Active3 beds 3 baths2,220 sq. ft.444 Connatser Lane, Sevierville, TN 37876
MLS# 309747Listed by: VISTA REALTY - New
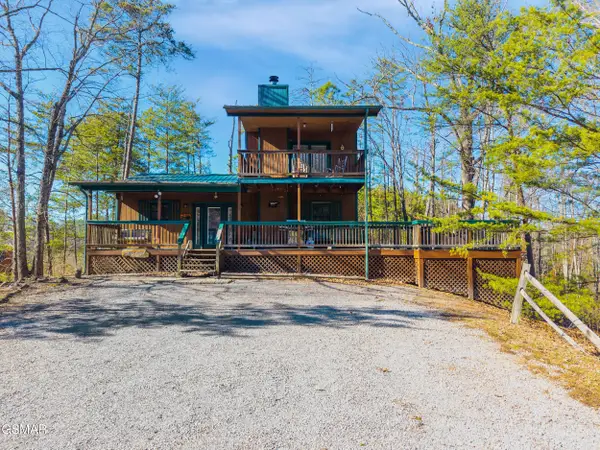 $525,000Active3 beds 2 baths1,300 sq. ft.
$525,000Active3 beds 2 baths1,300 sq. ft.2114 Rabbit Point Way, Sevierville, TN 37876
MLS# 309736Listed by: PRIME MOUNTAIN PROPERTIES - New
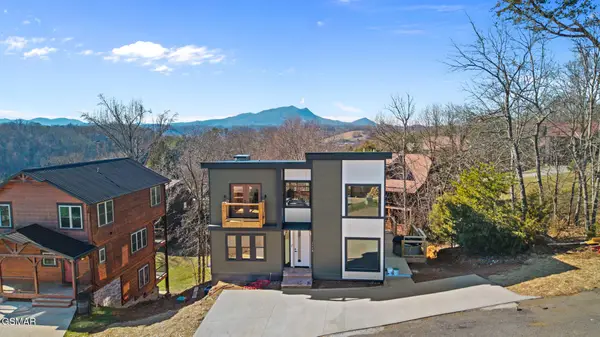 $1,399,900Active5 beds 6 baths3,358 sq. ft.
$1,399,900Active5 beds 6 baths3,358 sq. ft.1568 Rainbow Ridge Way, Sevierville, TN 37862
MLS# 309737Listed by: TENNESSEE ELITE REALTY - New
 $395,000Active2 beds 2 baths2,640 sq. ft.
$395,000Active2 beds 2 baths2,640 sq. ft.3514 Ginseng Way, Sevierville, TN 37862
MLS# 309739Listed by: REDFIN CORPORATION - New
 $137,900Active1.27 Acres
$137,900Active1.27 Acres2644 East Flat Creek Boulevard, Sevierville, TN 37876
MLS# 309740Listed by: PARKSIDE REAL ESTATE LLC
