508 Westland Drive, Sevierville, TN 37862
Local realty services provided by:ERA In The Smokies Realty & Rentals
508 Westland Drive,Sevierville, TN 37862
$369,900
- 3 Beds
- 2 Baths
- 1,485 sq. ft.
- Single family
- Active
Listed by: tara d'andrea
Office: tennessee elite realty
MLS#:309074
Source:TN_GSMAR
Price summary
- Price:$369,900
- Price per sq. ft.:$249.09
About this home
Brand New Metal Roof!! Welcome to this stunning Newly remodeled three bedroom, one and a half bath (3BR 1.5 Bath) nestled in a peaceful Sevierville subdivision one minute from the Parkway Downtown Sevierville. This Newly remodeled one-story rancher with all new flooring throughout the home has an open-concept that seamlessly connects the living room, dining area, and kitchen — New er HVAC & Hot Water Heater (7yrs) This home comes with ALL of the appliances PLUS the Washer & Dryer. The peaceful Backyard, Deck and Gazebo are perfect for entertaining and family gatherings right off the kitchen. 10 x 12 Shed conveys with the property for storage. Enjoy the convenience of a covered carport and the charm of quiet neighborhood living. Easy to drive to town with no hills or winding roads and a flat yard. Close to shopping and a host of other conveniences. Le Conte Medical Center is 3 miles nearby. Investors may consider entertaining long-term investment opportunities as well!! Call for your showing today!!!
Contact an agent
Home facts
- Year built:1971
- Listing ID #:309074
Rooms and interior
- Bedrooms:3
- Total bathrooms:2
- Full bathrooms:1
- Half bathrooms:1
- Living area:1,485 sq. ft.
Heating and cooling
- Cooling:Central Air
- Heating:Central
Structure and exterior
- Year built:1971
- Building area:1,485 sq. ft.
- Lot area:0.78 Acres
Utilities
- Water:Water Available
- Sewer:Sewer Available
Finances and disclosures
- Price:$369,900
- Price per sq. ft.:$249.09
New listings near 508 Westland Drive
- New
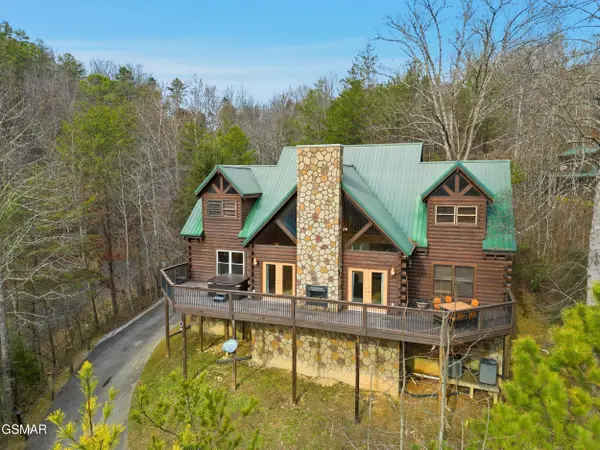 $750,000Active3 beds 4 baths2,691 sq. ft.
$750,000Active3 beds 4 baths2,691 sq. ft.2336 Breezy Road, Sevierville, TN 37876
MLS# 309455Listed by: CENTURY 21 LEGACY GP - New
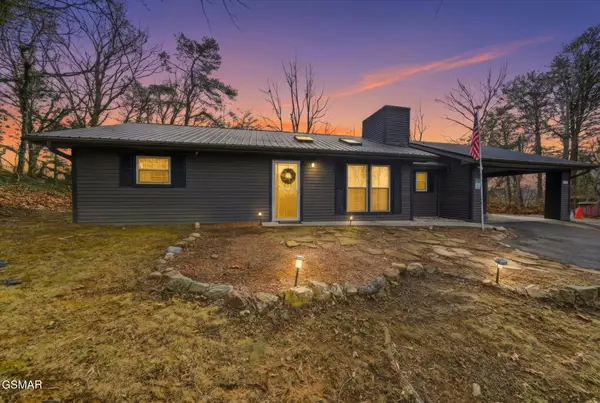 $475,000Active2 beds 2 baths1,334 sq. ft.
$475,000Active2 beds 2 baths1,334 sq. ft.2887 Pine Haven Drive, Sevierville, TN 37862
MLS# 309456Listed by: REALTY EXECUTIVES SMOKY MOUNTA - New
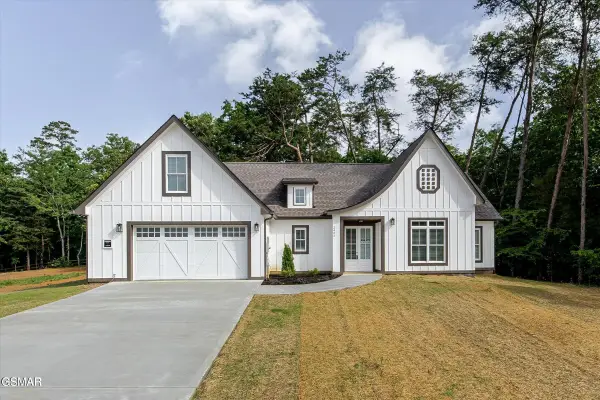 $650,000Active4 beds 4 baths2,383 sq. ft.
$650,000Active4 beds 4 baths2,383 sq. ft.2422 Iron Forge Way, Sevierville, TN 37876
MLS# 309452Listed by: WEICHERT, REALTORS - TIGER REA - New
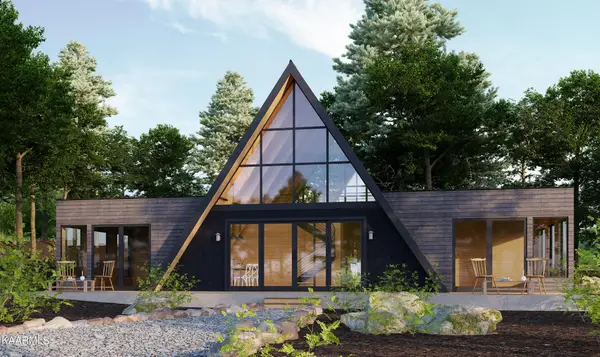 $850,000Active3 beds 2 baths1,858 sq. ft.
$850,000Active3 beds 2 baths1,858 sq. ft.650 Silver Poplar Lane, Sevierville, TN 37876
MLS# 2865036Listed by: YOUNG MARKETING GROUP, REALTY EXECUTIVES - New
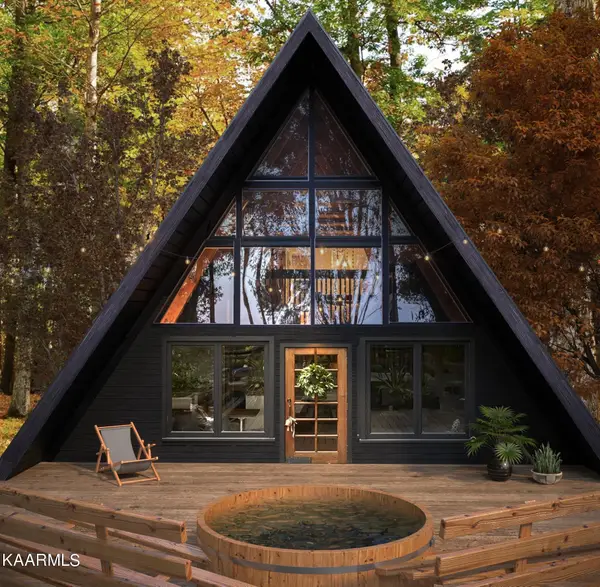 $495,000Active2 beds 1 baths1,047 sq. ft.
$495,000Active2 beds 1 baths1,047 sq. ft.661 Battle Top Rd, Sevierville, TN 37876
MLS# 2865037Listed by: YOUNG MARKETING GROUP, REALTY EXECUTIVES - New
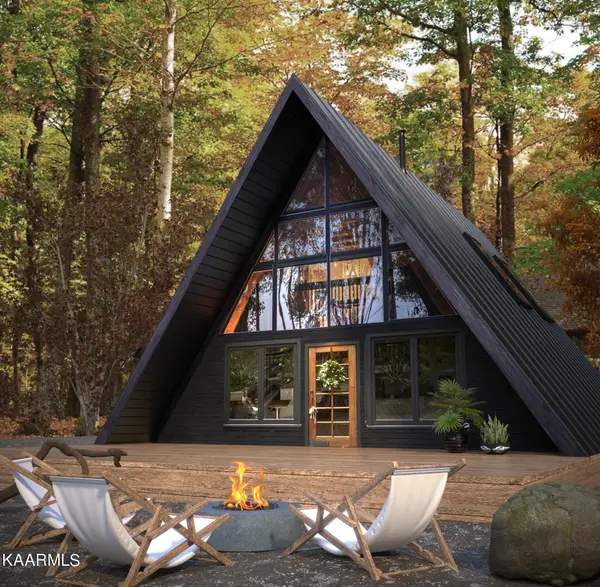 $550,000Active2 beds 2 baths1,144 sq. ft.
$550,000Active2 beds 2 baths1,144 sq. ft.662 Battle Top Rd, Sevierville, TN 37876
MLS# 2865038Listed by: YOUNG MARKETING GROUP, REALTY EXECUTIVES - New
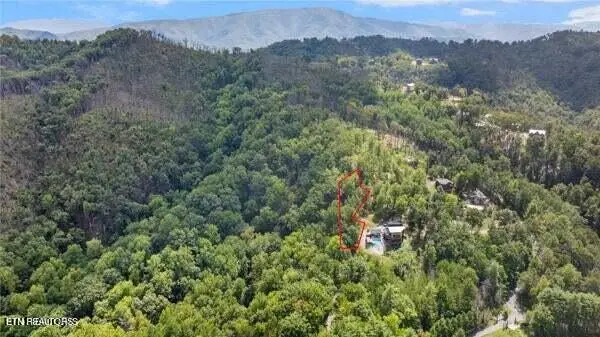 $57,650Active0.35 Acres
$57,650Active0.35 Acres12 Village Circle, Sevierville, TN 37862
MLS# 2999828Listed by: KELLER WILLIAMS - New
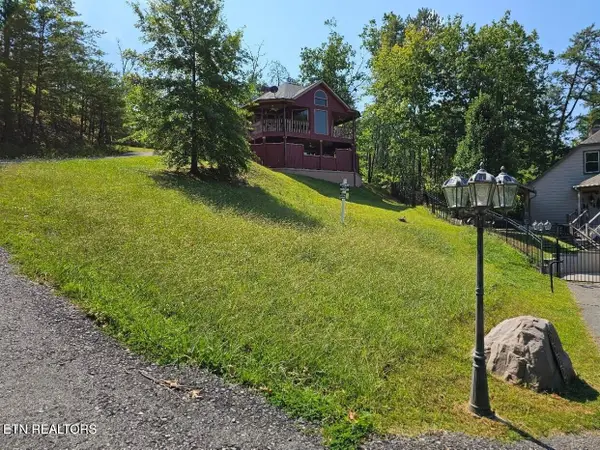 $36,750Active0.16 Acres
$36,750Active0.16 Acres2 Village Circle, Sevierville, TN 37862
MLS# 2999829Listed by: KELLER WILLIAMS - New
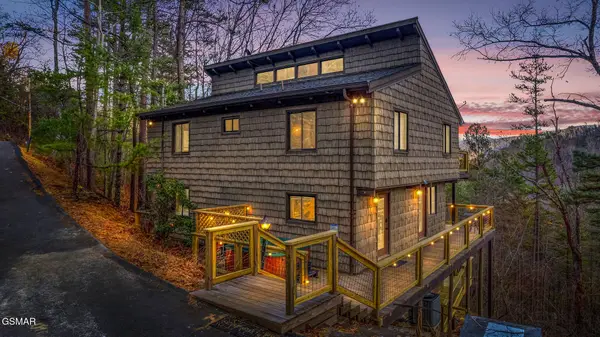 $749,000Active3 beds 3 baths2,408 sq. ft.
$749,000Active3 beds 3 baths2,408 sq. ft.2758 Overholt Trail, Sevierville, TN 37862
MLS# 309450Listed by: EXP REALTY, LLC 7720 - New
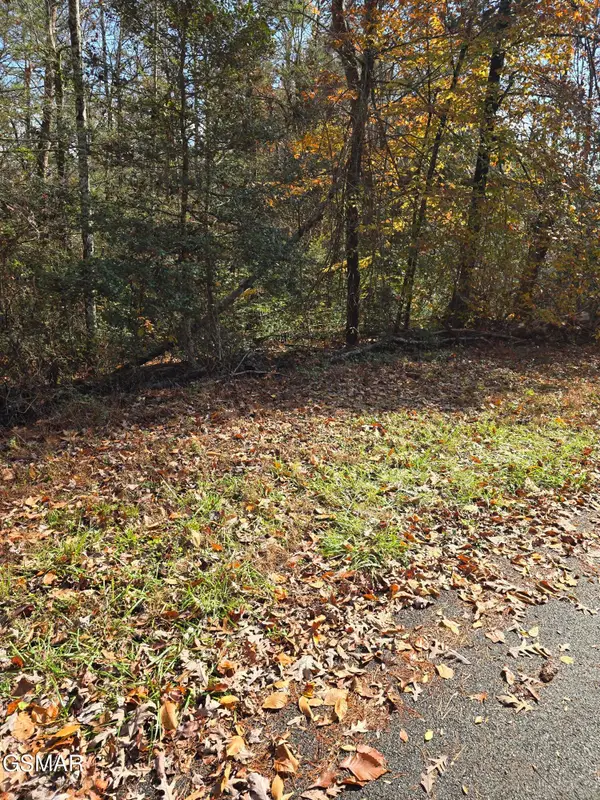 $34,900Active1.11 Acres
$34,900Active1.11 AcresLot 9 Montevallo Road, Sevierville, TN 37876
MLS# 309445Listed by: CRYE-LEIKE REALTORS
