984 Goose Gap Rd Road #11, Sevierville, TN 37876
Local realty services provided by:ERA In The Smokies Realty & Rentals
984 Goose Gap Rd Road #11,Sevierville, TN 37876
$455,000
- 1 Beds
- 2 Baths
- 1,080 sq. ft.
- Single family
- Active
Listed by: tamara kim
Office: local realty group
MLS#:308332
Source:TN_GSMAR
Price summary
- Price:$455,000
- Price per sq. ft.:$421.3
About this home
Welcome to Cherokee Hollow at Goose Gap Reserve, a recently built two-level cabin nestled in the foothills of the Great Smoky Mountains. Designed with comfort and style in mind, this home offers the perfect blend of relaxation and adventure for couples, families, and friends.
The living area showcases soaring 20-foot ceilings and a cozy fireplace, creating the ideal gathering space. The modern, fully equipped kitchen makes preparing meals a pleasure, while the master suite features a luxurious king-size bed. Additional sleeping accommodations include a queen futon in the loft and a queen sleeper sofa in the living room, comfortably hosting up to six guests. The loft also provides entertainment with video games, and the main spa-like bathroom includes a beautiful walk-in shower.
The highlight of this cabin is the private patio with pleasant mountain views. Complete with a hot tub, the back deck is the perfect place to unwind after a day of adventures, an amenity sure to delight guests, generate rave reviews, and encourage return bookings.
Guests will also appreciate the convenience of ample parking, good roads for easy access, and the peace of staying in a like-new luxury construction. Just under four miles from Pigeon Forge, this cabin is close to top area attractions yet tucked away in a quiet, natural setting, offering the best of both worlds.
DRONE PHOTOGRAPHY WAS USED.
Contact an agent
Home facts
- Year built:2023
- Listing ID #:308332
Rooms and interior
- Bedrooms:1
- Total bathrooms:2
- Full bathrooms:1
- Half bathrooms:1
- Living area:1,080 sq. ft.
Heating and cooling
- Cooling:Central Air
- Heating:Central
Structure and exterior
- Year built:2023
- Building area:1,080 sq. ft.
Schools
- High school:Pigeon Forge High
- Middle school:Pigeon Forge Junior High
- Elementary school:Pigeon Forge Primary
Finances and disclosures
- Price:$455,000
- Price per sq. ft.:$421.3
New listings near 984 Goose Gap Rd Road #11
- New
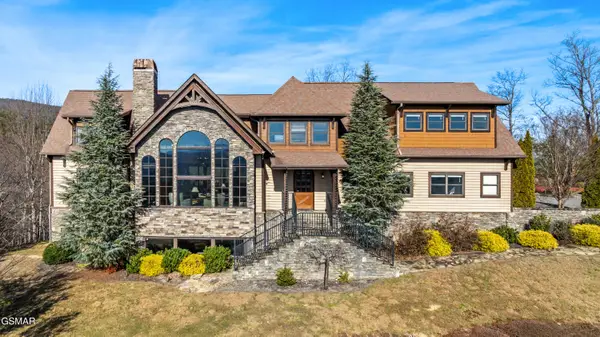 $1,990,000Active3 beds 5 baths5,034 sq. ft.
$1,990,000Active3 beds 5 baths5,034 sq. ft.3050 Summit Trails Drive, Sevierville, TN 37876
MLS# 309625Listed by: CENTURY 21 MVP - New
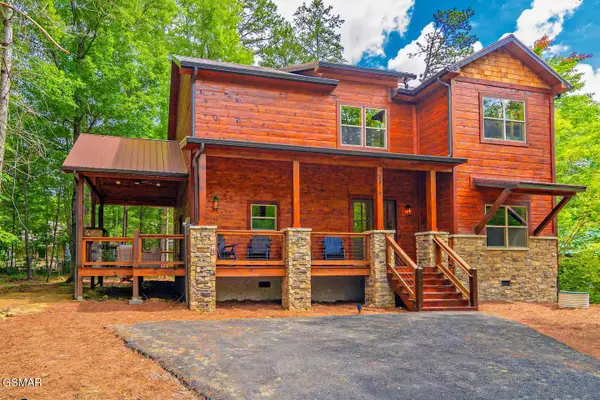 $1,080,000Active4 beds 4 baths2,388 sq. ft.
$1,080,000Active4 beds 4 baths2,388 sq. ft.2818 Ridge Creek Circle, Sevierville, TN 37876
MLS# 309626Listed by: MG RISE REAL ESTATE GROUP - New
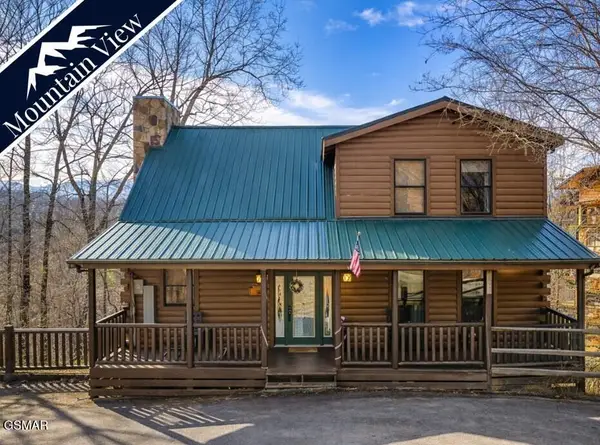 $849,999Active3 beds 3 baths2,208 sq. ft.
$849,999Active3 beds 3 baths2,208 sq. ft.2029 Settlers Ridge Way, Sevierville, TN 37876
MLS# 309623Listed by: EXP REALTY, LLC 7765 - New
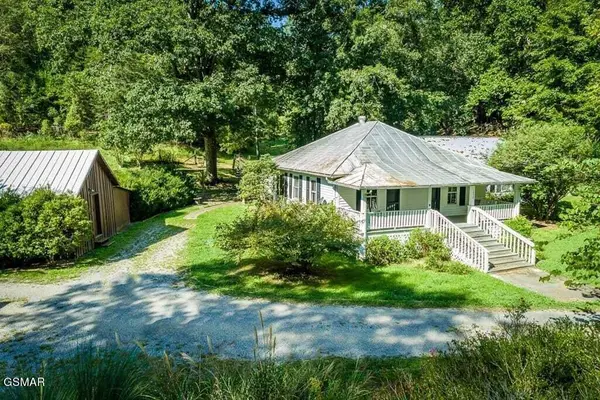 $1,925,000Active2 beds 2 baths1,706 sq. ft.
$1,925,000Active2 beds 2 baths1,706 sq. ft.1570 S Helton Road, Sevierville, TN 37862
MLS# 309619Listed by: KELLER WILLIAMS SMOKY MOUNTAIN - New
 $559,900Active2 beds 3 baths1,600 sq. ft.
$559,900Active2 beds 3 baths1,600 sq. ft.1634 Ridgecrest Dr, Sevierville, TN 37876
MLS# 3072688Listed by: PROVISION REALTY GROUP - New
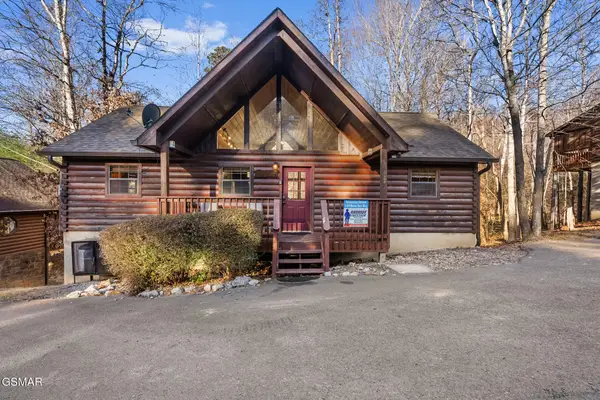 $589,000Active2 beds 2 baths1,008 sq. ft.
$589,000Active2 beds 2 baths1,008 sq. ft.1509 Bears Den Way, Sevierville, TN 37862
MLS# 309609Listed by: TN SMOKY MTN REALTY - New
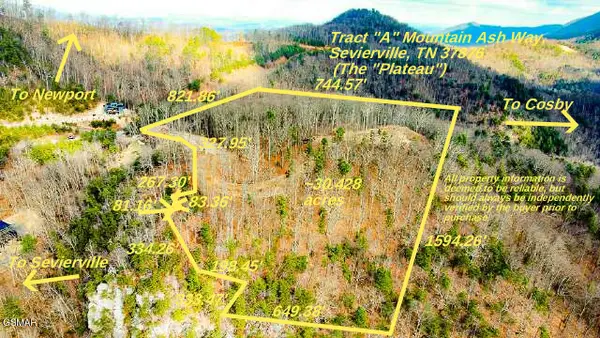 $1,025,000Active30.43 Acres
$1,025,000Active30.43 AcresTract A Mountain Ash Way, Sevierville, TN 37876
MLS# 309606Listed by: CENTURY 21 LEGACY GP - New
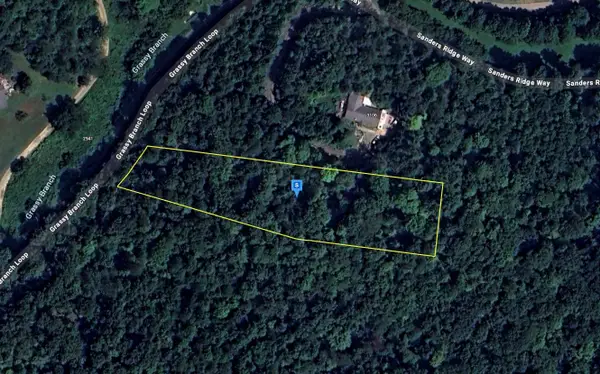 $89,999Active139 Acres
$89,999Active139 Acres2940 Grassy Branch Loop, Sevierville, TN 37876
MLS# 3069824Listed by: PLATLABS, LLC - New
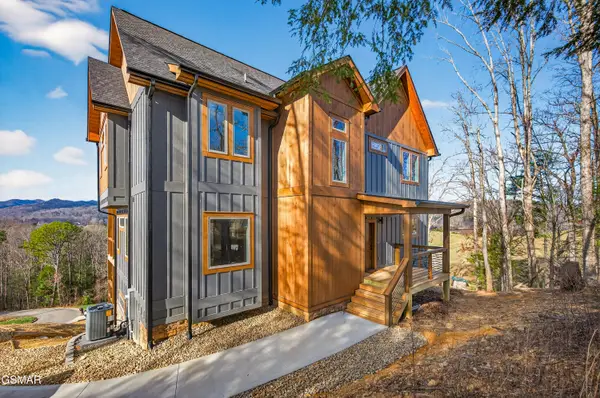 $2,135,000Active5 beds 7 baths4,761 sq. ft.
$2,135,000Active5 beds 7 baths4,761 sq. ft.3756 Revetta Circle, Sevierville, TN 37862
MLS# 309604Listed by: CENTURY 21 LEGACY GP - New
 $549,900Active2 beds 2 baths1,784 sq. ft.
$549,900Active2 beds 2 baths1,784 sq. ft.727 Sunrise Boulevard, Sevierville, TN 37862
MLS# 309598Listed by: 333 PROPERTIES OF THE SMOKIES
