160 Billy Benton Way, Sewanee, TN 37375
Local realty services provided by:Reliant Realty ERA Powered
160 Billy Benton Way,Sewanee, TN 37375
$590,000
- 3 Beds
- 2 Baths
- 1,776 sq. ft.
- Single family
- Active
Listed by: lynn willis
Office: sewanee realty
MLS#:2998208
Source:NASHVILLE
Price summary
- Price:$590,000
- Price per sq. ft.:$332.21
About this home
Nestled in privacy surrounded by woods with a beautiful view of the mountains; this property offers such peace. It could make for a beautiful home life, potential for the quick get away from it all or an income investment as short term rental. Endless potential for whatever the dream. The property offers a 1776 Sq Ft log cabin with detached 2 car garage with a loft that could be great for lots of storage or could be converted into cute sleeping quarters/game room/ movie room/office area/ (Potential). Also 3 carports/covered work areas. Relax and unwind on the front deck taking in the nature in the woods or sit on the covered back porch and enjoy the view. Seller's also offering two other lots available for purchase with home. Parcel ID: 0930002.40, Book/Page 600/136, 5.07 acres with access from Jackson Point Road and Parcel ID: 093.003.01, Book/Page 600/134, 2.99 acres. All lots are touching and asking $100,000 for the additional lots. With all acreage this land could apply for "Greenbelt" tax exemption. Property is close to The University of the South, 46 miles to Chattanooga and 105 to Nashville.
Contact an agent
Home facts
- Year built:2004
- Listing ID #:2998208
- Added:98 day(s) ago
- Updated:December 30, 2025 at 03:18 PM
Rooms and interior
- Bedrooms:3
- Total bathrooms:2
- Full bathrooms:2
- Living area:1,776 sq. ft.
Heating and cooling
- Cooling:Central Air
- Heating:Central
Structure and exterior
- Roof:Aluminum
- Year built:2004
- Building area:1,776 sq. ft.
- Lot area:7.53 Acres
Schools
- High school:Marion Co High School
- Middle school:Richard Hardy Memorial School
- Elementary school:Jasper Elementary School
Utilities
- Water:Public, Water Available
- Sewer:Septic Tank
Finances and disclosures
- Price:$590,000
- Price per sq. ft.:$332.21
- Tax amount:$1,127
New listings near 160 Billy Benton Way
- New
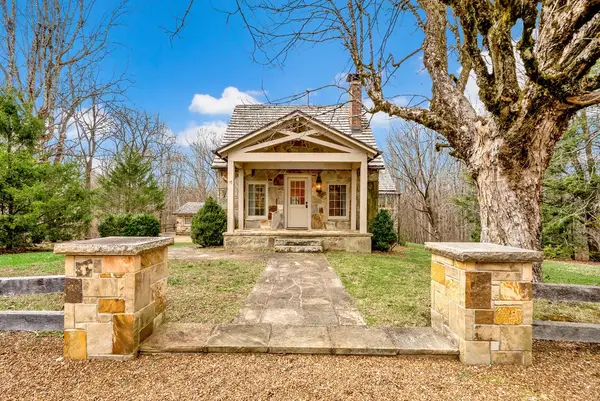 $1,100,000Active3 beds 2 baths2,480 sq. ft.
$1,100,000Active3 beds 2 baths2,480 sq. ft.15 Oklahoma Ave, Sewanee, TN 37375
MLS# 3067141Listed by: FRIDRICH & CLARK REALTY 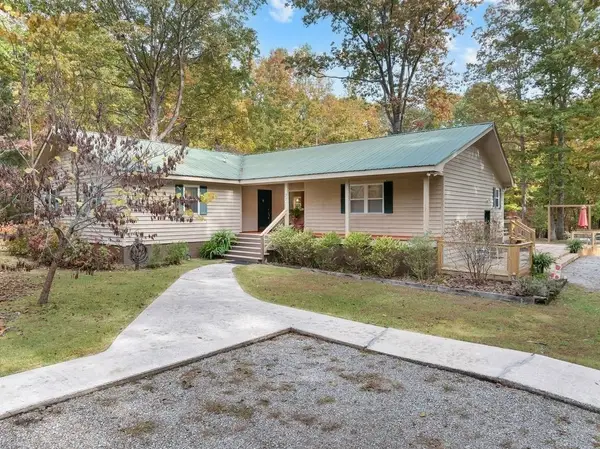 $480,000Active3 beds 3 baths2,040 sq. ft.
$480,000Active3 beds 3 baths2,040 sq. ft.3711 Jump Off Rd, Sewanee, TN 37375
MLS# 3039541Listed by: GOOCH BEASLEY, REALTORS $415,000Active3 beds 2 baths1,661 sq. ft.
$415,000Active3 beds 2 baths1,661 sq. ft.103 Willie Six Rd, Sewanee, TN 37375
MLS# 3066222Listed by: FRIDRICH & CLARK REALTY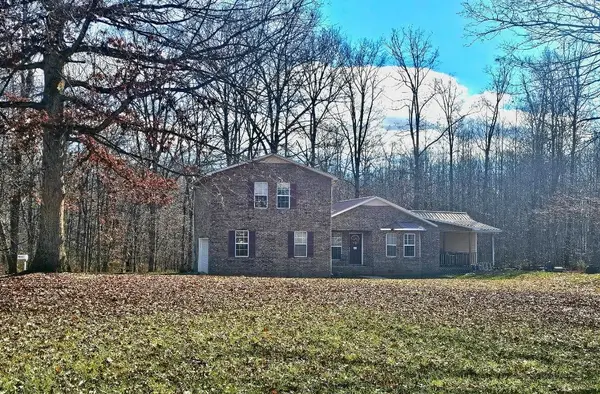 $489,000Active2 beds 2 baths1,992 sq. ft.
$489,000Active2 beds 2 baths1,992 sq. ft.2411 Sherwood Rd, Sewanee, TN 37375
MLS# 3061755Listed by: SWAFFORDS PROPERTY SHOP $69,000Active2.97 Acres
$69,000Active2.97 Acres0 Deer Wood Drive, Sewanee, TN 37375
MLS# 3060905Listed by: FRIDRICH & CLARK REALTY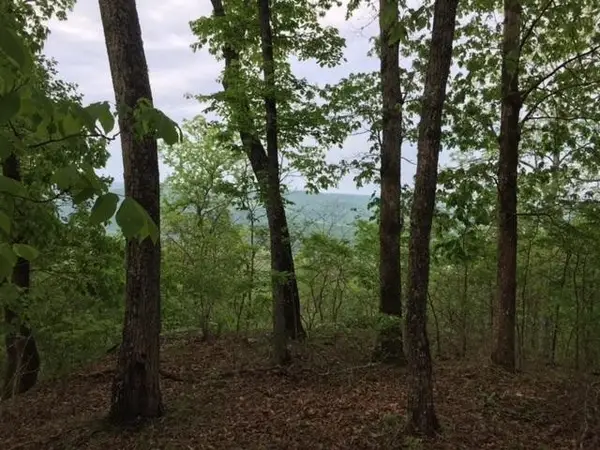 $89,000Active5.56 Acres
$89,000Active5.56 Acres0 Jackson Point Road, Sewanee, TN 37375
MLS# 3058148Listed by: RE/MAX REALTY SOUTH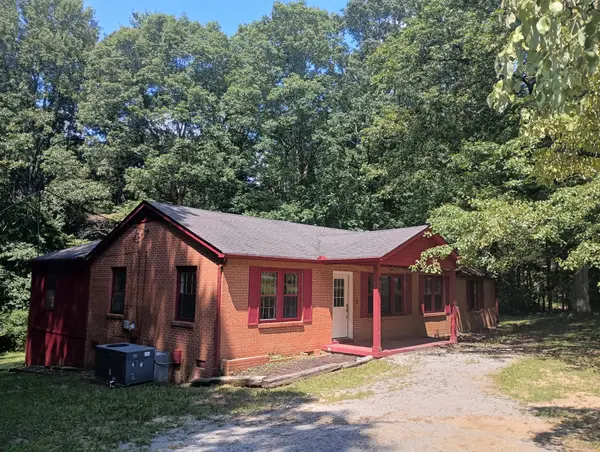 $245,000Active4 beds 2 baths1,620 sq. ft.
$245,000Active4 beds 2 baths1,620 sq. ft.817 Lake Odonnell Rd, Sewanee, TN 37375
MLS# 3049985Listed by: SEWANEE REALTY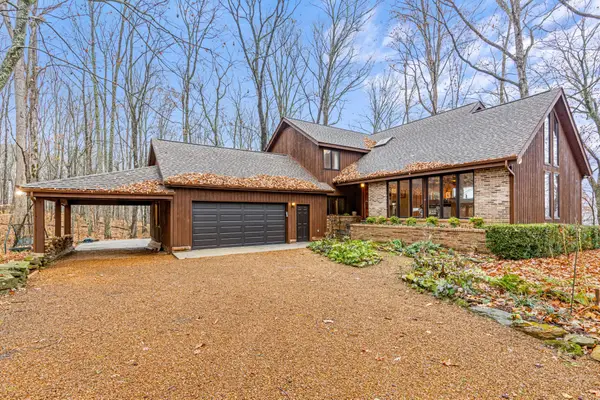 $900,000Active5 beds 3 baths2,745 sq. ft.
$900,000Active5 beds 3 baths2,745 sq. ft.680 Rattlesnake Spring Road, Sewanee, TN 37375
MLS# 3049810Listed by: GREATER DOWNTOWN REALTY DBA KELLER WILLIAMS REALTY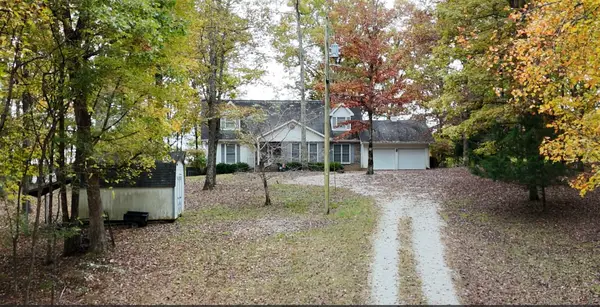 $600,000Active4 beds 3 baths2,914 sq. ft.
$600,000Active4 beds 3 baths2,914 sq. ft.1454 Stage Coach Rd, Sewanee, TN 37375
MLS# 3045257Listed by: SEWANEE REALTY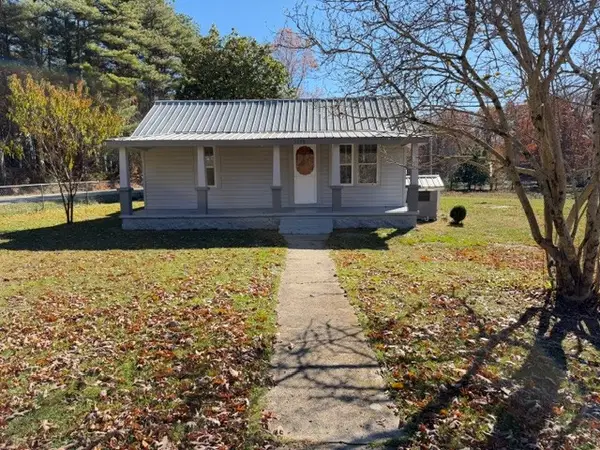 $198,000Active2 beds 1 baths932 sq. ft.
$198,000Active2 beds 1 baths932 sq. ft.1758 Midway Rd, Sewanee, TN 37375
MLS# 3044892Listed by: JOHN SMITH JR REALTY AND AUCTION LLC
