1131 Creekside Village Way, Seymour, TN 37865
Local realty services provided by:ERA Chappell & Associates Realty & Rental
1131 Creekside Village Way,Seymour, TN 37865
$475,000
- 3 Beds
- 3 Baths
- 3,001 sq. ft.
- Single family
- Active
Listed by: chris ball
Office: keller williams realty
MLS#:3042254
Source:NASHVILLE
Price summary
- Price:$475,000
- Price per sq. ft.:$158.28
- Monthly HOA dues:$105
About this home
Where the greens meet the Great Smokies, this meticulously maintained residence delivers main-level living with the effortless grace of golf front living. Step inside to 10' ceilings, sunlit spaces, and an open plan that entertains as beautifully as it lives. The great room flows to a glass-lined sunroom that frames sweeping golf-course vistas and distant mountain ridgelines, morning coffee and golden-hour sunsets both feel curated. The primary suite is a serene retreat: a spa bath with glass-tile shower, soaking tub, dual vanities, and a generous walk-in closet. Wake up and walk straight into the sunroom for the most relaxing start to your day. A smartly placed second bedroom on the main can be closed off as a fully private guest suite, ideal for overnight company or multigenerational ease. Downstairs, go big: an expansive lower level with limitless potential. Your mind is the artist and this space is the canvas, home theater, gym, game lounge, or hobby haven, plus a dedicated office, a workshop, and a walkout to a covered patio set just off the fairway. It's the kind of space that turns ''someday'' projects into today's lifestyle. Prime location in Seymour with quick connectivity only minutes to the Parkway in Sevierville and convenient to downtown Knoxville, shopping, dining, and daily essentials. Why Seymour? Small-town calm with big-time convenience. Weekend access to trails and lake days, and easy runs to Dollywood. Add Tennessee's tax advantages and four true seasons with mountain views, and Seymour becomes that rare blend of practical, peaceful, and postcard-worthy living.
Contact an agent
Home facts
- Year built:2006
- Listing ID #:3042254
- Added:7 day(s) ago
- Updated:November 15, 2025 at 12:42 AM
Rooms and interior
- Bedrooms:3
- Total bathrooms:3
- Full bathrooms:3
- Living area:3,001 sq. ft.
Heating and cooling
- Cooling:Ceiling Fan(s), Central Air
- Heating:Central, Electric, Natural Gas
Structure and exterior
- Year built:2006
- Building area:3,001 sq. ft.
- Lot area:0.11 Acres
Schools
- High school:Seymour High School
- Middle school:Seymour Junior High
- Elementary school:Sevierville Primary
Utilities
- Water:Public, Water Available
- Sewer:Public Sewer
Finances and disclosures
- Price:$475,000
- Price per sq. ft.:$158.28
- Tax amount:$1,279
New listings near 1131 Creekside Village Way
- New
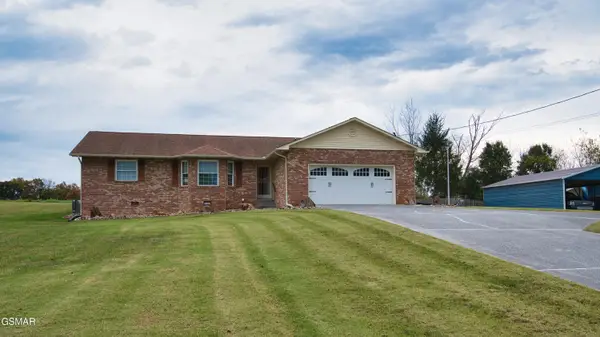 $390,000Active3 beds 2 baths1,618 sq. ft.
$390,000Active3 beds 2 baths1,618 sq. ft.118 Golden Rod Drive, Seymour, TN 37865
MLS# 309104Listed by: REMAX PREFERRED PROPERTIES, IN - New
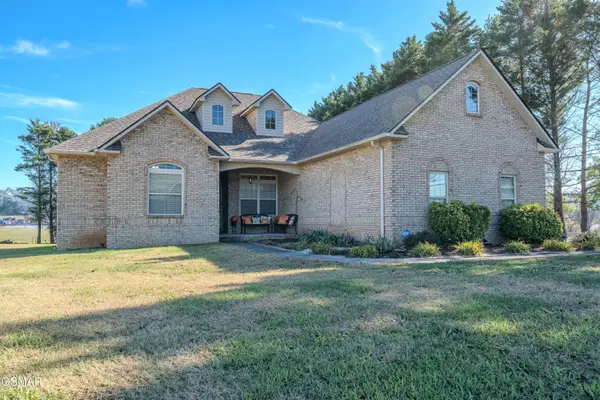 $519,000Active4 beds 2 baths2,136 sq. ft.
$519,000Active4 beds 2 baths2,136 sq. ft.104 Latonia Drive, Seymour, TN 37865
MLS# 309003Listed by: KELLER WILLIAMS REALTY - KNOX PREMIER PROP 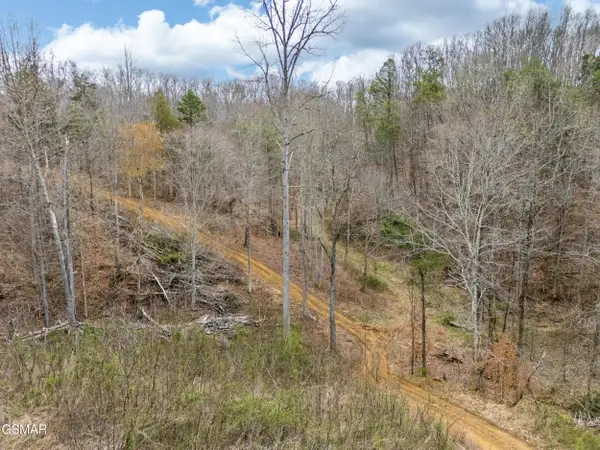 $212,000Active19.66 Acres
$212,000Active19.66 Acres1444 George Harrison Way, Seymour, TN 37865
MLS# 308904Listed by: HOMETOWN REALTY LLC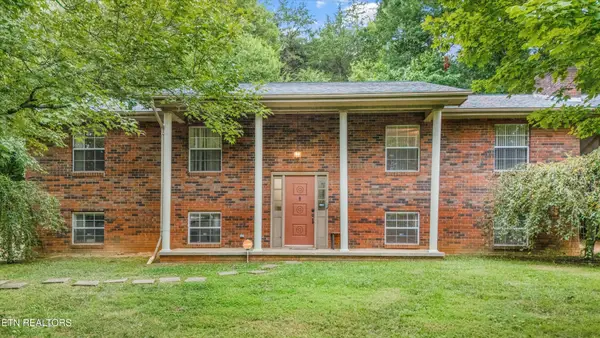 $489,000Active4 beds 2 baths2,378 sq. ft.
$489,000Active4 beds 2 baths2,378 sq. ft.1207 Fagley Drive, Seymour, TN 37865
MLS# 3034143Listed by: KELLER WILLIAMS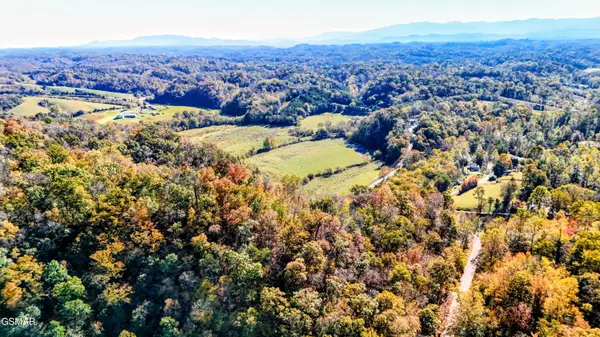 $179,900Active3.6 Acres
$179,900Active3.6 Acreso Happy Creek Road, Seymour, TN 37865
MLS# 308791Listed by: COLONIAL REAL ESTATE, INC.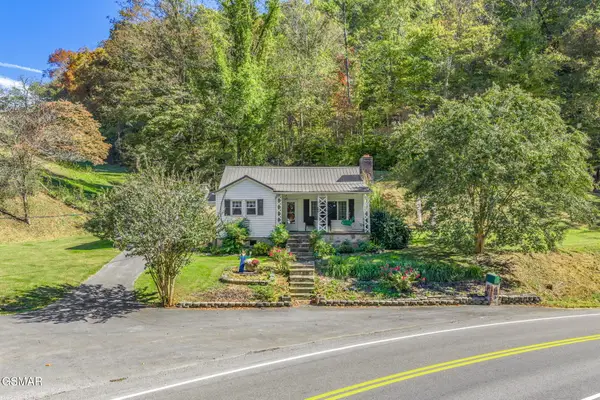 $1,200,000Active2 beds 2 baths810 sq. ft.
$1,200,000Active2 beds 2 baths810 sq. ft.858 N Shiloh Road, Seymour, TN 37865
MLS# 308757Listed by: RE/MAX PREFERRED PROPERTIES SEY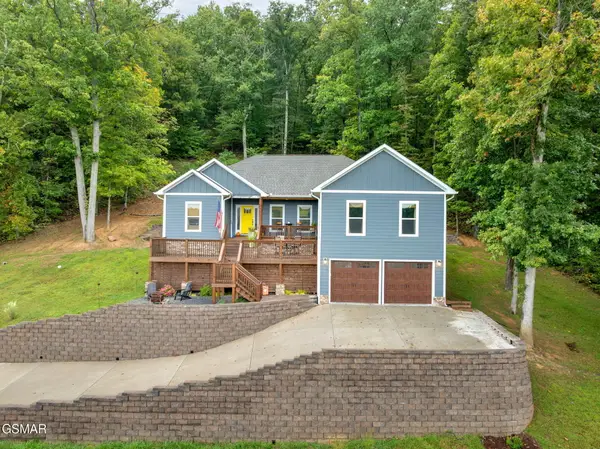 $665,000Active3 beds 2 baths2,433 sq. ft.
$665,000Active3 beds 2 baths2,433 sq. ft.948 Bobbie Jean Lane, Seymour, TN 37865
MLS# 308650Listed by: GREATER IMPACT REALTY KNOXVILLE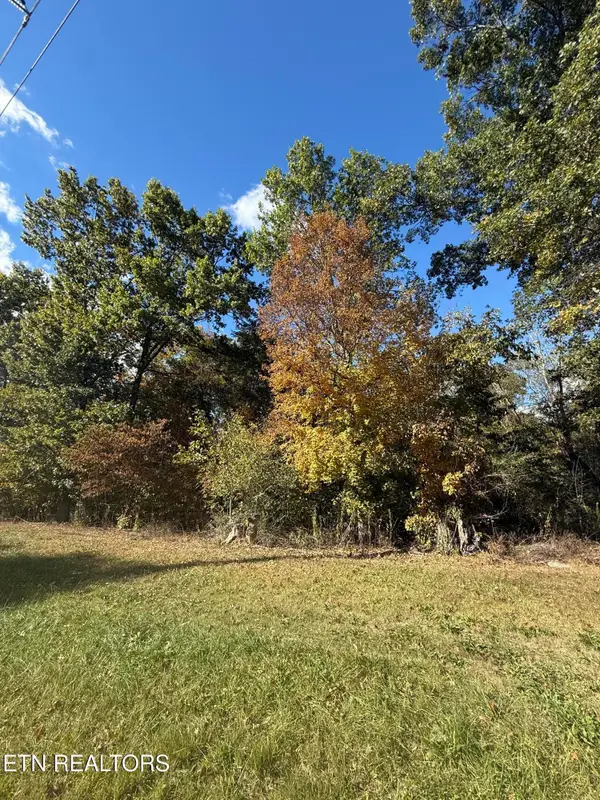 $239,900Active5.1 Acres
$239,900Active5.1 Acres846 Porterfield Gap Rd, Seymour, TN 37865
MLS# 3017658Listed by: ELITE REALTY $2,399,900Active4 beds 7 baths10,878 sq. ft.
$2,399,900Active4 beds 7 baths10,878 sq. ft.1035 Porterfield Gap Road, Seymour, TN 37865
MLS# 308497Listed by: REALTY EXECUTIVES ASSOCIATES KNOX
