1503 Green Ln, Shelbyville, TN 37160
Local realty services provided by:ERA Chappell & Associates Realty & Rental
1503 Green Ln,Shelbyville, TN 37160
$244,900
- 2 Beds
- 2 Baths
- 1,173 sq. ft.
- Townhouse
- Active
Upcoming open houses
- Sun, Nov 1602:00 pm - 04:00 pm
Listed by: sharon boykin
Office: keller williams realty - murfreesboro
MLS#:3046162
Source:NASHVILLE
Price summary
- Price:$244,900
- Price per sq. ft.:$208.78
- Monthly HOA dues:$135
About this home
OPEN HOUSE!! SUNDAY, NOV 16th from 2:00-4:00!!!! WALK INTO THOUSANDS OF DOLLARS OF EQUITY!! PRICED WELL BELOW THE APPRAISAL. Situated on the desirable north side of town just minutes from shopping and restaurants, this beautifully maintained all-brick home offers effortless living with its “better-than-new” condition and thoughtful upgrades throughout. An inviting open floor plan showcases luxury vinyl plank flooring—with no carpet —and a stylish kitchen featuring granite countertops and nearly new appliances (all less than one year old). The primary suite includes a large closet and an upgraded shower door for a more refined feel. Additional conveniences include an extra parking pad in the front, a one-car garage, and included extras such as bathroom hardware, towel racks, and window treatments. New weather stripping on both the front and back doors offers improved efficiency, while the vinyl privacy fence surrounding the back patio creates a peaceful outdoor retreat. With an easy 20-minute drive to Murfreesboro, this home blends comfort, style, and convenience in a truly exceptional location.
Contact an agent
Home facts
- Year built:2025
- Listing ID #:3046162
- Added:1 day(s) ago
- Updated:November 15, 2025 at 02:54 AM
Rooms and interior
- Bedrooms:2
- Total bathrooms:2
- Full bathrooms:2
- Living area:1,173 sq. ft.
Heating and cooling
- Cooling:Central Air, Electric
- Heating:Central, Electric
Structure and exterior
- Roof:Shingle
- Year built:2025
- Building area:1,173 sq. ft.
Schools
- High school:Shelbyville Central High School
- Middle school:Harris Middle School
- Elementary school:Eakin Elementary
Utilities
- Water:Public, Water Available
- Sewer:Public Sewer
Finances and disclosures
- Price:$244,900
- Price per sq. ft.:$208.78
- Tax amount:$1,687
New listings near 1503 Green Ln
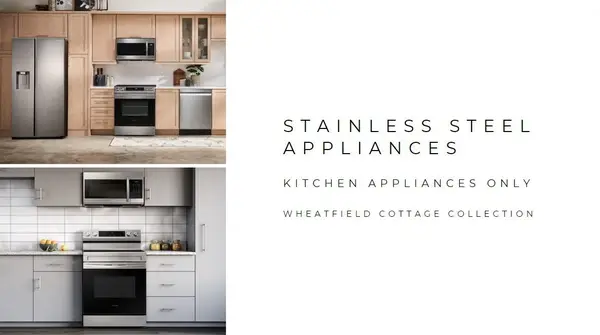 $318,990Pending3 beds 2 baths1,335 sq. ft.
$318,990Pending3 beds 2 baths1,335 sq. ft.232 Republic St, Shelbyville, TN 37160
MLS# 3046086Listed by: OLE SOUTH REALTY- New
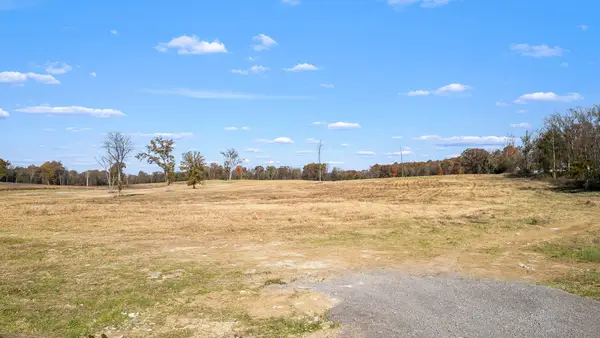 $265,000Active10.61 Acres
$265,000Active10.61 Acres0 Dixon Rd, Shelbyville, TN 37160
MLS# 3045417Listed by: WOODRUFF REALTY & AUCTION - New
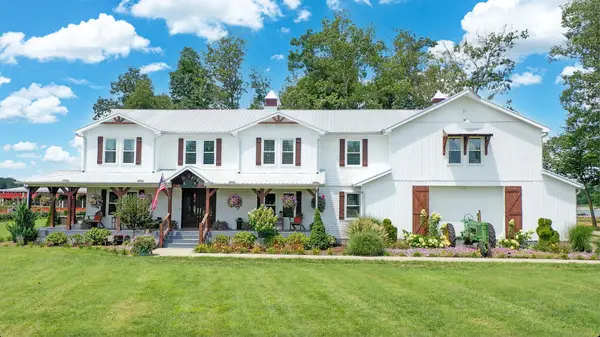 $2,000,000Active6 beds 4 baths5,373 sq. ft.
$2,000,000Active6 beds 4 baths5,373 sq. ft.344 Whitaker Rd, Shelbyville, TN 37160
MLS# 3045679Listed by: ORCHARD BROKERAGE, LLC - New
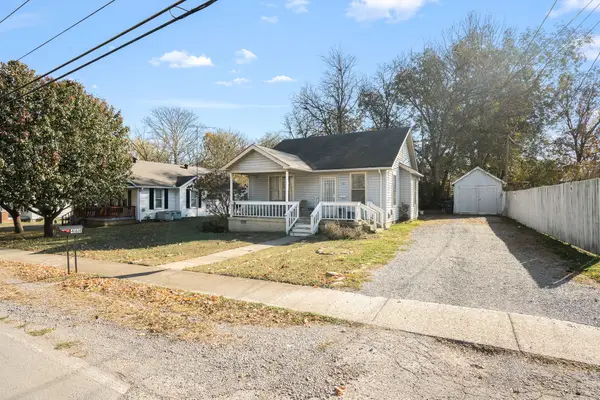 $185,000Active2 beds 1 baths918 sq. ft.
$185,000Active2 beds 1 baths918 sq. ft.464 Whitthorne St, Shelbyville, TN 37160
MLS# 3045639Listed by: WOODRUFF REALTY & AUCTION - New
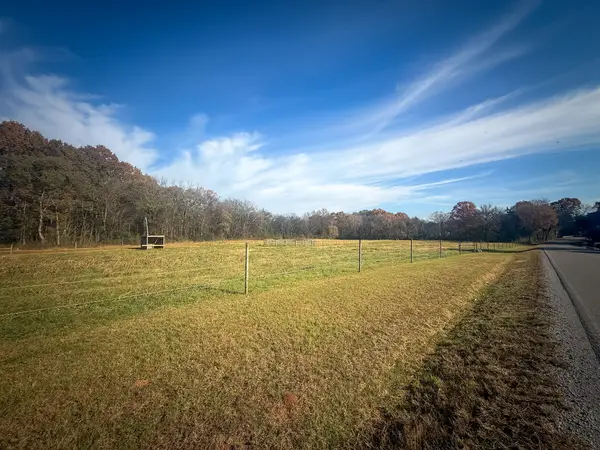 $249,900Active7.27 Acres
$249,900Active7.27 Acres0 Warner Bridge Rd, Shelbyville, TN 37160
MLS# 3045425Listed by: BETTER HOMES & GARDENS REAL ESTATE HERITAGE GROUP - New
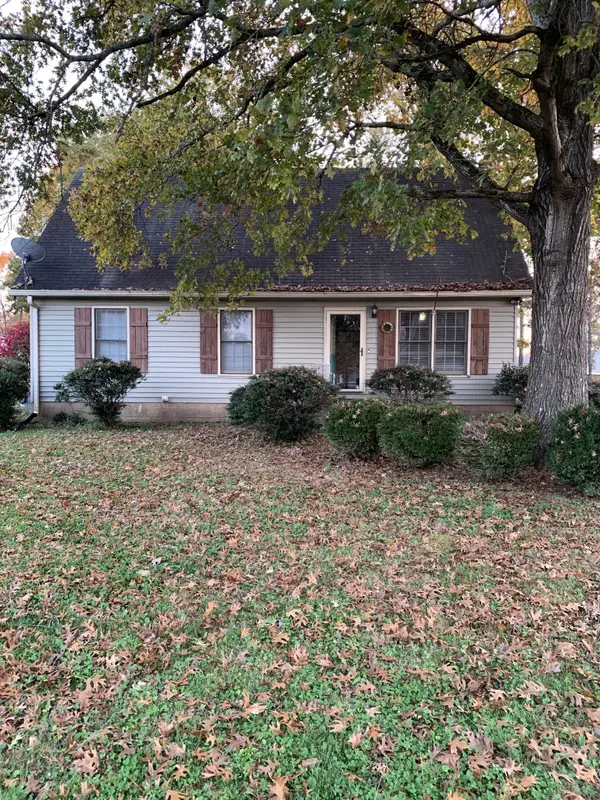 $270,000Active4 beds 2 baths1,599 sq. ft.
$270,000Active4 beds 2 baths1,599 sq. ft.404 Ledbetter Rd, Shelbyville, TN 37160
MLS# 3045176Listed by: COLDWELL BANKER SOUTHERN REALTY - New
 $339,990Active3 beds 2 baths1,842 sq. ft.
$339,990Active3 beds 2 baths1,842 sq. ft.225 Idle Drive, Shelbyville, TN 37160
MLS# 3043264Listed by: DREAM FINDERS HOLDINGS, LLC  $333,990Pending3 beds 2 baths1,842 sq. ft.
$333,990Pending3 beds 2 baths1,842 sq. ft.223 Idle Drive, Shelbyville, TN 37160
MLS# 3043190Listed by: DREAM FINDERS HOLDINGS, LLC- New
 $334,900Active3 beds 2 baths1,600 sq. ft.
$334,900Active3 beds 2 baths1,600 sq. ft.603 Shadow Dr, Shelbyville, TN 37160
MLS# 3043145Listed by: WOODRUFF REALTY & AUCTION
