- ERA
- Tennessee
- Shelbyville
- 551 Hickory Hill Rd
551 Hickory Hill Rd, Shelbyville, TN 37160
Local realty services provided by:ERA Chappell & Associates Realty & Rental
551 Hickory Hill Rd,Shelbyville, TN 37160
$998,970
- 3 Beds
- 2 Baths
- 2,982 sq. ft.
- Single family
- Active
Listed by: ted birtcil
Office: simmons realty
MLS#:3031759
Source:NASHVILLE
Price summary
- Price:$998,970
- Price per sq. ft.:$335
About this home
Stunning Property! Come live the country life you've always wanted to on this 15+- acre elegant homestead. Home offers 2982 sqft space with 3 bdrms and 2 full baths. Crown molding throughout and high ceilings. Solid 3/4" hickory wood floors in family and dining area. Tile flooring in kitchen area and eat in kitchen area. Granite counter tops throughout. Custom hickory cabinets. All gas appliances. 250 gallon propane tank will convey with property. New architectural shingled roof 11/2024, Gas fireplace, whole house water filter and water softner, security system, tankless water heater, walk in closets ,window treatments stay, walk in attic storage, large craft closet, walk in pantry, highspeed internet provided by United Communications. Home is 900' from road. large 36'X30' detached garage/shop with 10' entry way with power.40'X20' RV cover on side of detached building. 25 or 30 minutes to I-840. Abundant wildlife all around. Must see property.
Contact an agent
Home facts
- Year built:2006
- Listing ID #:3031759
- Added:100 day(s) ago
- Updated:January 30, 2026 at 06:38 PM
Rooms and interior
- Bedrooms:3
- Total bathrooms:2
- Full bathrooms:2
- Living area:2,982 sq. ft.
Heating and cooling
- Cooling:Ceiling Fan(s), Central Air, Electric
- Heating:Central, Propane
Structure and exterior
- Roof:Shingle
- Year built:2006
- Building area:2,982 sq. ft.
- Lot area:15.04 Acres
Schools
- High school:Community High School
- Middle school:Community Middle School
- Elementary school:Community Elementary School
Utilities
- Water:Private, Water Available
- Sewer:Septic Tank
Finances and disclosures
- Price:$998,970
- Price per sq. ft.:$335
- Tax amount:$1,751
New listings near 551 Hickory Hill Rd
- New
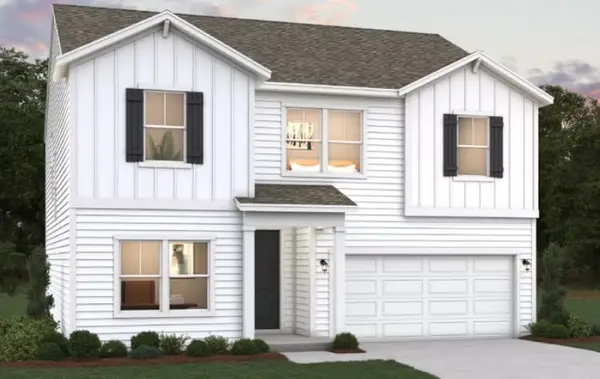 $387,990Active4 beds 3 baths2,428 sq. ft.
$387,990Active4 beds 3 baths2,428 sq. ft.303 Idle Drive, Shelbyville, TN 37160
MLS# 3118542Listed by: DREAM FINDERS HOLDINGS, LLC - New
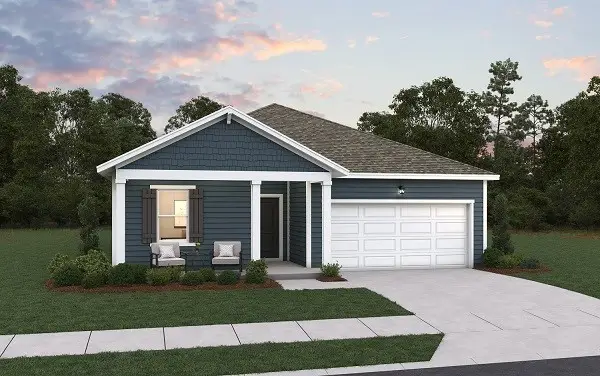 $359,990Active3 beds 2 baths1,842 sq. ft.
$359,990Active3 beds 2 baths1,842 sq. ft.229 Idle Drive, Shelbyville, TN 37160
MLS# 3118550Listed by: DREAM FINDERS HOLDINGS, LLC - New
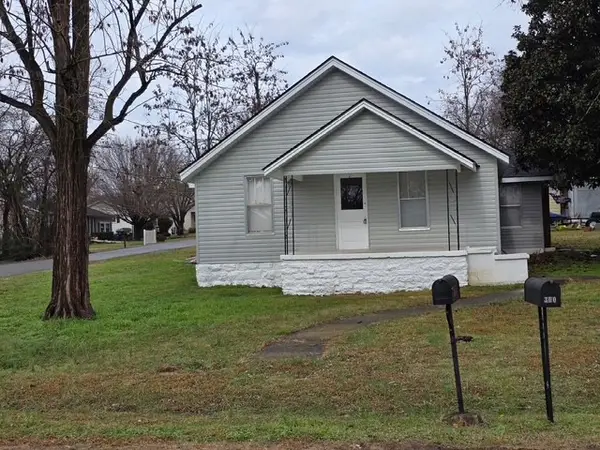 $199,000Active2 beds 1 baths965 sq. ft.
$199,000Active2 beds 1 baths965 sq. ft.301 Kingwood Ave, Shelbyville, TN 37160
MLS# 3118253Listed by: KELLER WILLIAMS REALTY - MURFREESBORO - New
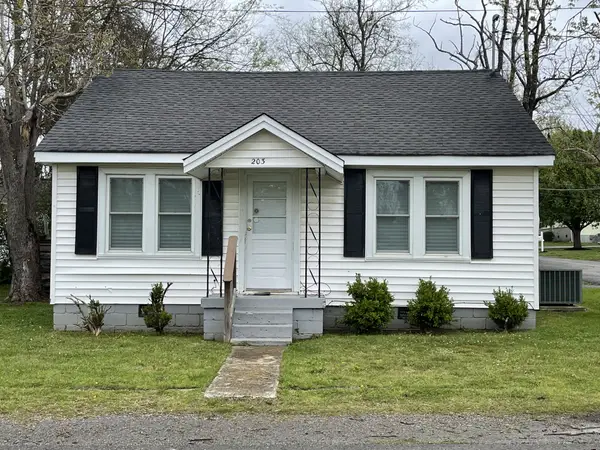 $182,188Active2 beds 1 baths812 sq. ft.
$182,188Active2 beds 1 baths812 sq. ft.203 Kingwood Ave, Shelbyville, TN 37160
MLS# 3117215Listed by: RESIDENTIAL INVESTMENT ADVISORS - New
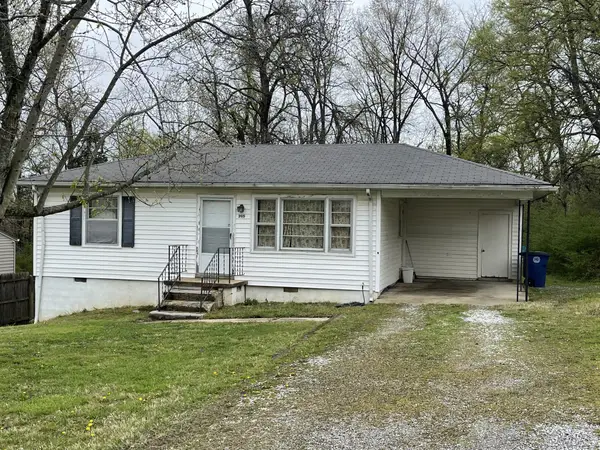 $187,392Active2 beds 1 baths736 sq. ft.
$187,392Active2 beds 1 baths736 sq. ft.205 Chestnut Dr, Shelbyville, TN 37160
MLS# 3117219Listed by: RESIDENTIAL INVESTMENT ADVISORS - New
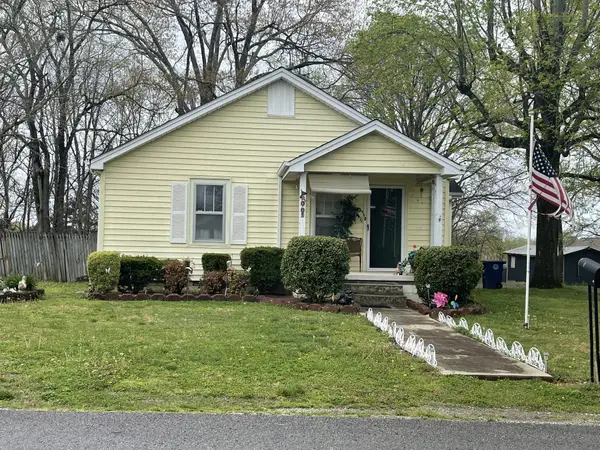 $187,392Active3 beds 1 baths1,032 sq. ft.
$187,392Active3 beds 1 baths1,032 sq. ft.400 Ray St, Shelbyville, TN 37160
MLS# 3117259Listed by: RESIDENTIAL INVESTMENT ADVISORS - New
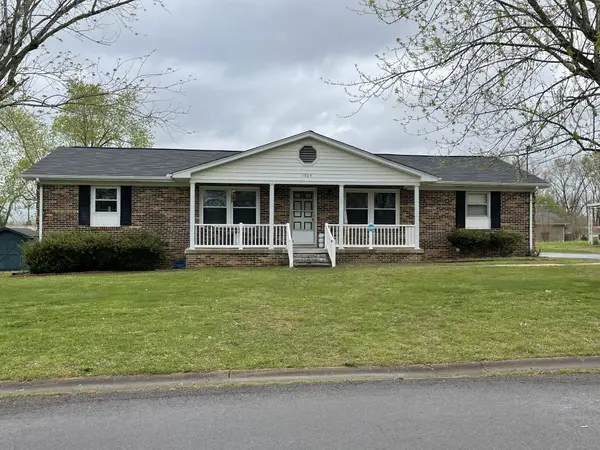 $249,835Active3 beds 2 baths1,276 sq. ft.
$249,835Active3 beds 2 baths1,276 sq. ft.1305 Northcutt Dr, Shelbyville, TN 37160
MLS# 3117269Listed by: RESIDENTIAL INVESTMENT ADVISORS - New
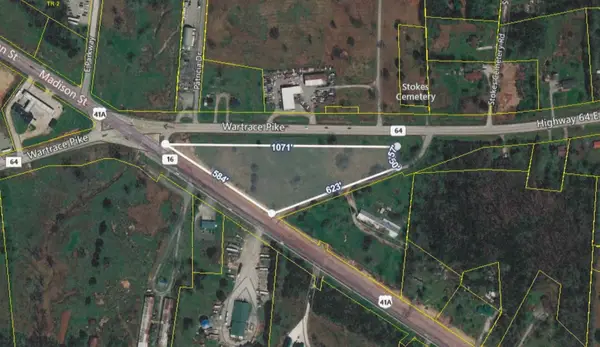 $649,900Active4.5 Acres
$649,900Active4.5 Acres0 Hwy 41a Hwy 64 E, Shelbyville, TN 37160
MLS# 3117984Listed by: CRAIG AND WHEELER REALTY & AUCTION - New
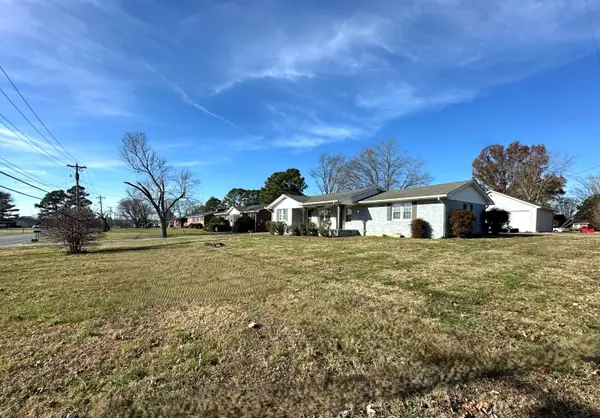 $345,000Active3 beds 2 baths2,160 sq. ft.
$345,000Active3 beds 2 baths2,160 sq. ft.117 Blue Ribbon Pkwy, Shelbyville, TN 37160
MLS# 3070246Listed by: RED REALTY, LLC - New
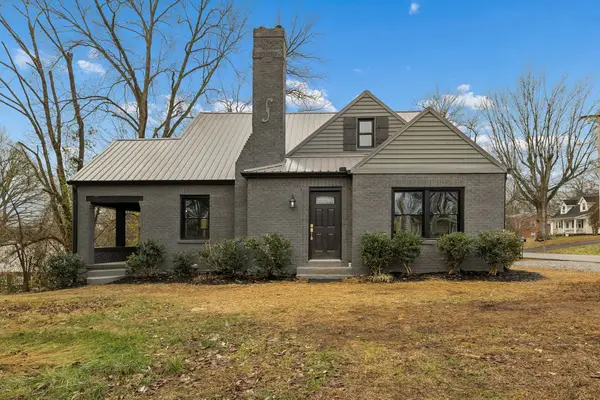 $459,000Active3 beds 2 baths2,506 sq. ft.
$459,000Active3 beds 2 baths2,506 sq. ft.900 Belmont Ave, Shelbyville, TN 37160
MLS# 3113328Listed by: BAILEY & IVEY, REALTORS

